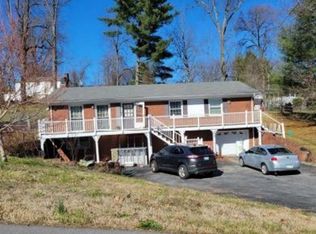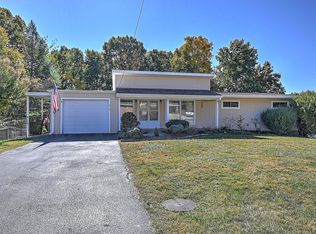Beautifully remodeled, open concept, and move in ready! The open concept main level features newly refinished hardwood flooring, a remodeled kitchen with attractive finishes and great counter space, an updated bath with great storage space, and three bedrooms on the main level. The full basement boasts additional updated living space, a fourth bedroom, fireplace, utility room, and an additional bathroom. The large windows in the basement provide great lighting for the den and fourth bedroom. Plumbing is available for a kitchenette in the basement. The property's second driveway provides easy access to the basement entrance. The large backyard is completely fenced and would provide the perfect space for outdoor entertainment or a family pet. The attached carport provides direct entry to the main level of the home and the concrete has been professional re-poured in early 2017. The main waterline servicing the home from the meter to the house was also replaced with PEX piping, and underground gutter drains have been professionally installed.
This property is off market, which means it's not currently listed for sale or rent on Zillow. This may be different from what's available on other websites or public sources.

