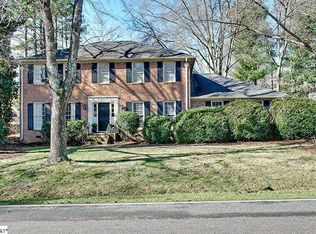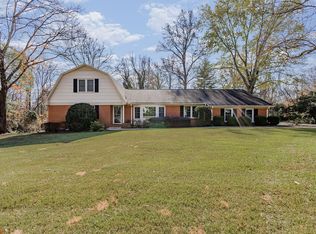Sold for $585,000
$585,000
311 Hunting Hollow Rd, Greenville, SC 29615
4beds
2,610sqft
Single Family Residence, Residential
Built in 1986
0.5 Acres Lot
$603,500 Zestimate®
$224/sqft
$2,995 Estimated rent
Home value
$603,500
$555,000 - $652,000
$2,995/mo
Zestimate® history
Loading...
Owner options
Explore your selling options
What's special
Charming 4BR in Foxcroft! Enjoy a thriving community with year-round events and a competitive swim team. Property has a classic layout featuring a comfortable living room, formal dining area, and a generously sized den. Hardwood floors flow seamlessly throughout the main living area. The kitchen and den offers convenient access to a screened-in porch, perfect for relaxing. Upstairs, the primary bedroom has ample storage in three separate closets. Spend afternoons in fenced-in backyard complete with a cozy fire pit and lush garden. Recent upgrades include new windows throughout the home and tankless water heater. Conveniently located to shopping on Pelham Rd, Haywood Mall and downtown Greenville.
Zillow last checked: 8 hours ago
Listing updated: September 06, 2024 at 06:48pm
Listed by:
Candice Bargar 864-561-3403,
BHHS C Dan Joyner - Midtown
Bought with:
Benjamin Patat
Brand Name Real Estate Upstate
Source: Greater Greenville AOR,MLS#: 1534200
Facts & features
Interior
Bedrooms & bathrooms
- Bedrooms: 4
- Bathrooms: 3
- Full bathrooms: 2
- 1/2 bathrooms: 1
Primary bedroom
- Area: 208
- Dimensions: 16 x 13
Bedroom 2
- Area: 143
- Dimensions: 13 x 11
Bedroom 3
- Area: 143
- Dimensions: 13 x 11
Bedroom 4
- Area: 165
- Dimensions: 15 x 11
Primary bathroom
- Features: Double Sink, Full Bath, Shower Only, Multiple Closets
- Level: Second
Dining room
- Area: 195
- Dimensions: 15 x 13
Kitchen
- Area: 198
- Dimensions: 18 x 11
Living room
- Area: 195
- Dimensions: 15 x 13
Office
- Area: 350
- Dimensions: 25 x 14
Den
- Area: 350
- Dimensions: 25 x 14
Heating
- Natural Gas
Cooling
- Electric, Multi Units
Appliances
- Included: Dishwasher, Disposal, Free-Standing Gas Range, Microwave, Tankless Water Heater
- Laundry: 1st Floor, Walk-in, Electric Dryer Hookup, Laundry Room
Features
- Bookcases, Ceiling Fan(s), Ceiling Smooth, Countertops-Solid Surface, Countertops-Other, Pantry
- Flooring: Carpet, Ceramic Tile, Wood
- Windows: Tilt Out Windows, Vinyl/Aluminum Trim
- Basement: None
- Attic: Pull Down Stairs,Storage
- Number of fireplaces: 1
- Fireplace features: Wood Burning
Interior area
- Total structure area: 2,610
- Total interior livable area: 2,610 sqft
Property
Parking
- Total spaces: 2
- Parking features: Attached, Garage Door Opener, Side/Rear Entry, Key Pad Entry, Concrete
- Attached garage spaces: 2
- Has uncovered spaces: Yes
Features
- Levels: Two
- Stories: 2
- Patio & porch: Patio, Screened
- Fencing: Fenced
Lot
- Size: 0.50 Acres
- Dimensions: 133' x 139' x 161'134' x 16'
- Features: Corner Lot, 1/2 - Acre
- Topography: Level
Details
- Parcel number: 0540.0701099.00
Construction
Type & style
- Home type: SingleFamily
- Architectural style: Traditional
- Property subtype: Single Family Residence, Residential
Materials
- Aluminum Siding
- Foundation: Crawl Space
- Roof: Architectural
Condition
- Year built: 1986
Utilities & green energy
- Sewer: Public Sewer
- Water: Public
- Utilities for property: Cable Available
Community & neighborhood
Security
- Security features: Smoke Detector(s)
Community
- Community features: Athletic Facilities Field, Clubhouse, Playground, Pool, Tennis Court(s)
Location
- Region: Greenville
- Subdivision: Foxcroft
Price history
| Date | Event | Price |
|---|---|---|
| 9/6/2024 | Sold | $585,000+3.5%$224/sqft |
Source: | ||
| 8/10/2024 | Contingent | $565,000$216/sqft |
Source: | ||
| 8/7/2024 | Listed for sale | $565,000+29.9%$216/sqft |
Source: | ||
| 9/27/2020 | Listing removed | $435,000$167/sqft |
Source: Keller Williams Greenville Upstate #1426225 Report a problem | ||
| 8/29/2020 | Listed for sale | $435,000+59.3%$167/sqft |
Source: Keller Williams Grv Upst #1426225 Report a problem | ||
Public tax history
| Year | Property taxes | Tax assessment |
|---|---|---|
| 2024 | $1,986 -1.4% | $284,290 |
| 2023 | $2,013 +4.1% | $284,290 |
| 2022 | $1,934 +1.7% | $284,290 |
Find assessor info on the county website
Neighborhood: 29615
Nearby schools
GreatSchools rating
- 10/10Pelham Road Elementary SchoolGrades: K-5Distance: 0.9 mi
- 7/10Greenville Middle AcademyGrades: 6-8Distance: 4.3 mi
- 8/10Eastside High SchoolGrades: 9-12Distance: 2.2 mi
Schools provided by the listing agent
- Elementary: Pelham Road
- Middle: Greenville
- High: Eastside
Source: Greater Greenville AOR. This data may not be complete. We recommend contacting the local school district to confirm school assignments for this home.
Get a cash offer in 3 minutes
Find out how much your home could sell for in as little as 3 minutes with a no-obligation cash offer.
Estimated market value
$603,500

