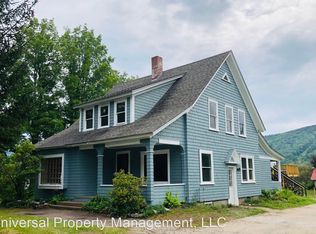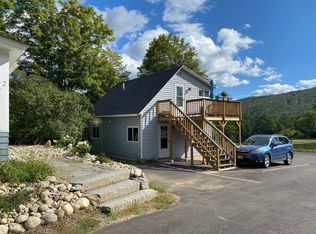Closed
Listed by:
Kimberly Clarke,
KW Coastal and Lakes & Mountains Realty/N Conway 603-730-5683
Bought with: KW Coastal and Lakes & Mountains Realty/N Conway
$800,000
311 Kearsarge Road, Conway, NH 03860
5beds
2,600sqft
Multi Family
Built in 1920
-- sqft lot
$824,800 Zestimate®
$308/sqft
$1,285 Estimated rent
Home value
$824,800
$676,000 - $998,000
$1,285/mo
Zestimate® history
Loading...
Owner options
Explore your selling options
What's special
Direct views to Cranmore Mountain Ski Trails! This 1920s well maintained 3 bedroom/ 2Ba home has a studio apartment in back and two one bedroom apartments in a detached building behind. Large lawn area and a big shed for storage with room for a future owner to add a garage if needed. Lots of updates were done by the current owner to the apartments and the home that retains many of its beautiful period details. Fantastic location less than a mile from Cranmore Ski Area and North Conway Village. Fully leased.
Zillow last checked: 8 hours ago
Listing updated: August 02, 2025 at 12:50pm
Listed by:
Kimberly Clarke,
KW Coastal and Lakes & Mountains Realty/N Conway 603-730-5683
Bought with:
Kimberly Clarke
KW Coastal and Lakes & Mountains Realty/N Conway
Source: PrimeMLS,MLS#: 5054729
Facts & features
Interior
Bedrooms & bathrooms
- Bedrooms: 5
- Bathrooms: 5
- Full bathrooms: 4
Heating
- Propane, Oil, Baseboard, Direct Vent, Hot Water
Cooling
- None
Appliances
- Included: Water Heater off Boiler
Features
- Flooring: Carpet, Laminate, Wood
- Basement: Concrete,Concrete Floor,Daylight,Full,Interior Stairs,Interior Access,Interior Entry
Interior area
- Total structure area: 2,600
- Total interior livable area: 2,600 sqft
- Finished area above ground: 2,600
- Finished area below ground: 0
Property
Parking
- Parking features: Paved
Features
- Levels: Two
- Exterior features: Deck, Shed
- Has view: Yes
- View description: Mountain(s)
- Frontage length: Road frontage: 152
Lot
- Size: 0.44 Acres
- Features: Trail/Near Trail, Views, Walking Trails, Near Golf Course, Near Paths, Near Shopping, Near Skiing, Near Snowmobile Trails, Near Hospital
Details
- Parcel number: CNWYM214B99
- Zoning description: RA
Construction
Type & style
- Home type: MultiFamily
- Architectural style: Other
- Property subtype: Multi Family
Materials
- Wood Frame, Shingle Siding
- Foundation: Concrete, Granite, Concrete Slab
- Roof: Asphalt Shingle
Condition
- New construction: No
- Year built: 1920
Utilities & green energy
- Electric: Circuit Breakers
- Sewer: Public Sewer
- Water: Public
- Utilities for property: Cable Available
Community & neighborhood
Location
- Region: North Conway
Other
Other facts
- Road surface type: Paved
Price history
| Date | Event | Price |
|---|---|---|
| 12/19/2025 | Listing removed | $1,100 |
Source: Zillow Rentals Report a problem | ||
| 11/4/2025 | Listed for rent | $1,100 |
Source: Zillow Rentals Report a problem | ||
| 7/31/2025 | Sold | $800,000+96.6%$308/sqft |
Source: | ||
| 3/15/2021 | Sold | $407,000+16.3%$157/sqft |
Source: | ||
| 11/19/2020 | Listing removed | $350,000$135/sqft |
Source: Whitehill Estates & Homes #4838577 Report a problem | ||
Public tax history
| Year | Property taxes | Tax assessment |
|---|---|---|
| 2024 | $8,150 +10% | $646,800 |
| 2023 | $7,412 +4.8% | $646,800 +75.4% |
| 2022 | $7,072 +8.1% | $368,700 +5.3% |
Find assessor info on the county website
Neighborhood: North Conway
Nearby schools
GreatSchools rating
- 6/10John H. Fuller SchoolGrades: K-6Distance: 0.5 mi
- 7/10A. Crosby Kennett Middle SchoolGrades: 7-8Distance: 5.3 mi
- 4/10Kennett High SchoolGrades: 9-12Distance: 3.7 mi
Schools provided by the listing agent
- Elementary: Conway Elem School
- Middle: A. Crosby Kennett Middle Sch
- High: A. Crosby Kennett Sr. High
- District: SAU #9
Source: PrimeMLS. This data may not be complete. We recommend contacting the local school district to confirm school assignments for this home.

Get pre-qualified for a loan
At Zillow Home Loans, we can pre-qualify you in as little as 5 minutes with no impact to your credit score.An equal housing lender. NMLS #10287.

