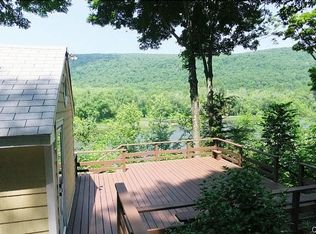Sold for $577,000
$577,000
311 Kent Road, Kent, CT 06785
3beds
1,548sqft
Single Family Residence
Built in 1947
3.5 Acres Lot
$590,700 Zestimate®
$373/sqft
$3,063 Estimated rent
Home value
$590,700
$496,000 - $703,000
$3,063/mo
Zestimate® history
Loading...
Owner options
Explore your selling options
What's special
Set on 3.5 scenic acres overlooking the Housatonic River, this beautifully updated Colonial offers the perfect blend of charm, comfort, and modern living. The property features sweeping mountain views and an in-ground pool, creating an ideal retreat for both relaxation and entertaining. Inside, the sleek, renovated kitchen boasts a center island and opens to a gracious formal dining room, as well as a private back patio designed for effortless indoor-outdoor gatherings. The inviting living room is anchored by a classic fireplace, providing a warm and welcoming centerpiece to the home. A converted sunroom now serves as a convenient main-level bedroom, adding flexibility to the floor plan. Upstairs, the spacious primary bedroom includes a walk-in closet and shares a stylish full bath with an additional bedroom. The grounds are enhanced by a detached barn, a backup generator, and plenty of space to enjoy the natural surroundings. Just minutes from Metro-North, with easy access to New York City and the outdoor adventures of the Litchfield Hills, this property is the perfect weekend escape or full-time residence.
Zillow last checked: 8 hours ago
Listing updated: October 21, 2025 at 11:48am
Listed by:
Stephen Pener 203-470-0393,
William Pitt Sotheby's Int'l 860-927-1141,
Vanessa Henderson 646-469-7352,
William Pitt Sotheby's Int'l
Bought with:
Dave Fairty, RES.0800404
E.J. Murphy Realty
Source: Smart MLS,MLS#: 24125774
Facts & features
Interior
Bedrooms & bathrooms
- Bedrooms: 3
- Bathrooms: 2
- Full bathrooms: 1
- 1/2 bathrooms: 1
Primary bedroom
- Level: Upper
Bedroom
- Level: Upper
Bedroom
- Level: Main
Dining room
- Level: Main
Living room
- Features: Fireplace
- Level: Main
Heating
- Hot Water, Propane
Cooling
- Window Unit(s)
Appliances
- Included: Oven/Range, Refrigerator, Dishwasher, Washer, Dryer, Water Heater, Tankless Water Heater
- Laundry: Lower Level
Features
- Basement: Full,Unfinished
- Attic: None
- Number of fireplaces: 1
Interior area
- Total structure area: 1,548
- Total interior livable area: 1,548 sqft
- Finished area above ground: 1,548
Property
Parking
- Total spaces: 2
- Parking features: Attached
- Attached garage spaces: 2
Features
- Patio & porch: Patio
- Exterior features: Garden
- Has private pool: Yes
- Pool features: In Ground
- Has view: Yes
- View description: Water
- Has water view: Yes
- Water view: Water
Lot
- Size: 3.50 Acres
- Features: Level, Open Lot
Details
- Additional structures: Barn(s)
- Parcel number: 1942824
- Zoning: Residential
Construction
Type & style
- Home type: SingleFamily
- Architectural style: Colonial
- Property subtype: Single Family Residence
Materials
- Clapboard
- Foundation: Masonry
- Roof: Other
Condition
- New construction: No
- Year built: 1947
Utilities & green energy
- Sewer: Cesspool
- Water: Well
Community & neighborhood
Community
- Community features: Library, Private School(s), Tennis Court(s)
Location
- Region: Kent
Price history
| Date | Event | Price |
|---|---|---|
| 10/21/2025 | Sold | $577,000-3%$373/sqft |
Source: | ||
| 10/14/2025 | Pending sale | $595,000$384/sqft |
Source: | ||
| 9/12/2025 | Listed for sale | $595,000+77.1%$384/sqft |
Source: | ||
| 2/27/2019 | Sold | $336,000$217/sqft |
Source: | ||
| 1/10/2019 | Pending sale | $336,000$217/sqft |
Source: William Pitt Sotheby's International Realty #170103974 Report a problem | ||
Public tax history
| Year | Property taxes | Tax assessment |
|---|---|---|
| 2025 | $5,488 +8.2% | $325,300 |
| 2024 | $5,071 +6.8% | $325,300 +28.6% |
| 2023 | $4,746 +1% | $253,000 |
Find assessor info on the county website
Neighborhood: 06757
Nearby schools
GreatSchools rating
- 7/10Kent Center SchoolGrades: PK-8Distance: 3.4 mi
- 5/10Housatonic Valley Regional High SchoolGrades: 9-12Distance: 19.4 mi
Schools provided by the listing agent
- Elementary: Kent
- High: Housatonic
Source: Smart MLS. This data may not be complete. We recommend contacting the local school district to confirm school assignments for this home.
Get pre-qualified for a loan
At Zillow Home Loans, we can pre-qualify you in as little as 5 minutes with no impact to your credit score.An equal housing lender. NMLS #10287.
Sell for more on Zillow
Get a Zillow Showcase℠ listing at no additional cost and you could sell for .
$590,700
2% more+$11,814
With Zillow Showcase(estimated)$602,514
