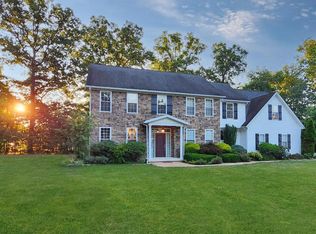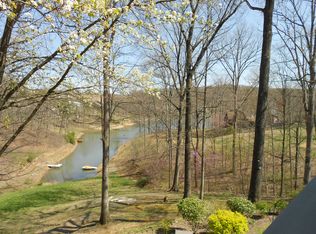Sold for $388,000
$388,000
311 Lakeside Loop, Ridgeley, WV 26753
4beds
2,735sqft
Single Family Residence
Built in 1992
0.6 Acres Lot
$392,600 Zestimate®
$142/sqft
$2,344 Estimated rent
Home value
$392,600
Estimated sales range
Not available
$2,344/mo
Zestimate® history
Loading...
Owner options
Explore your selling options
What's special
Welcome to 311 Lakeside Loop, a Stunning Colonial Home with a Picturesque Lake setting just steps away in West Virginia! Nestled in a beautiful neighborhood by a private 50-acre lake, this charming colonial home offers 4 spacious bedrooms, 2.5 bathrooms, and over half an acre of serene outdoor space. With hardwood and luxury vinyl plank (LVP) flooring throughout, the home boasts a warm and inviting atmosphere enhanced by fresh paint and a real wood-burning fireplace in the cozy living room. The main floor features a formal living room that can also serve as a study, a separate dining room, and a large kitchen ideal for family gatherings. Upstairs, you'll find generously sized bedrooms with ample closet space, including a luxurious primary suite with a walk-through closet and its own private bathroom. The second full bathroom features double sinks, perfect for busy mornings. The mostly finished basement offers plenty of potential with a flue for a wood stove, an abundance of storage, and an unfinished utility/workshop room for added convenience. A 2-car garage with additional storage completes the home’s features. Step outside and enjoy the screened-in back porch or relax on the large paver patio—perfect for outdoor entertaining. Explore the walking trails in your own backyard or take a short stroll to the private lake for swimming, kayaking, or fishing. The community offers exceptional amenities, including basketball courts, a playground, and walking trails. Located just minutes from Cumberland, MD, and less than two hours from the Northern VA & DC Metro Region, this home provides the perfect blend of tranquility and convenience. Don’t miss the opportunity to make this lakeside retreat yours!
Zillow last checked: 8 hours ago
Listing updated: October 27, 2025 at 06:47am
Listed by:
Laura King 540-409-8683,
MarketPlace REALTY
Bought with:
Brianna Buckel, 5002829
The Goodfellow Agency
Source: Bright MLS,MLS#: WVMI2003292
Facts & features
Interior
Bedrooms & bathrooms
- Bedrooms: 4
- Bathrooms: 3
- Full bathrooms: 2
- 1/2 bathrooms: 1
- Main level bathrooms: 1
Primary bedroom
- Features: Flooring - Luxury Vinyl Plank
- Level: Upper
Bedroom 2
- Features: Walk-In Closet(s)
- Level: Upper
Bedroom 3
- Level: Upper
Bedroom 4
- Level: Upper
Primary bathroom
- Level: Upper
Bathroom 1
- Level: Main
Bathroom 2
- Features: Double Sink, Bathroom - Tub Shower
- Level: Upper
Dining room
- Level: Main
Kitchen
- Features: Kitchen - Electric Cooking, Eat-in Kitchen
- Level: Main
Living room
- Features: Fireplace - Wood Burning
- Level: Main
Recreation room
- Level: Lower
Screened porch
- Level: Main
Sitting room
- Level: Main
Utility room
- Level: Lower
Heating
- Heat Pump, Electric
Cooling
- Central Air, Electric
Appliances
- Included: Dishwasher, Dryer, Oven/Range - Electric, Refrigerator, Washer, Disposal, Stainless Steel Appliance(s), Water Heater, Electric Water Heater
- Laundry: Main Level
Features
- Breakfast Area, Floor Plan - Traditional, Formal/Separate Dining Room, Bathroom - Tub Shower, Ceiling Fan(s), Family Room Off Kitchen, Primary Bath(s), Recessed Lighting, Walk-In Closet(s), Dry Wall
- Flooring: Hardwood, Carpet, Vinyl, Tile/Brick, Luxury Vinyl, Wood
- Basement: Partial,Connecting Stairway,Full,Heated,Improved,Interior Entry,Partially Finished,Workshop
- Number of fireplaces: 1
- Fireplace features: Brick, Flue for Stove, Mantel(s), Wood Burning
Interior area
- Total structure area: 2,939
- Total interior livable area: 2,735 sqft
- Finished area above ground: 1,980
- Finished area below ground: 755
Property
Parking
- Total spaces: 6
- Parking features: Storage, Garage Faces Front, Garage Door Opener, Driveway, Attached
- Attached garage spaces: 2
- Uncovered spaces: 4
- Details: Garage Sqft: 487
Accessibility
- Accessibility features: None
Features
- Levels: Three
- Stories: 3
- Patio & porch: Patio, Porch, Screened, Screened Porch
- Exterior features: Lighting
- Pool features: None
- Waterfront features: Fishing Allowed, Swimming Allowed, Canoe/Kayak, Private Access, Lake
Lot
- Size: 0.60 Acres
- Features: Backs to Trees, No Thru Street, Landscaped, Rear Yard, Rural
Details
- Additional structures: Above Grade, Below Grade
- Parcel number: 04 14D004400000000
- Zoning: 101
- Special conditions: Standard
Construction
Type & style
- Home type: SingleFamily
- Architectural style: Traditional,Colonial
- Property subtype: Single Family Residence
Materials
- Vinyl Siding
- Foundation: Block, Passive Radon Mitigation
- Roof: Architectural Shingle
Condition
- Excellent
- New construction: No
- Year built: 1992
Utilities & green energy
- Sewer: Public Sewer
- Water: Public
- Utilities for property: Cable Available, Phone Available
Community & neighborhood
Location
- Region: Ridgeley
- Subdivision: Lakewood
- Municipality: Frankfort
HOA & financial
HOA
- Has HOA: Yes
- HOA fee: $620 annually
- Amenities included: Basketball Court, Common Grounds, Lake
- Services included: Common Area Maintenance, Road Maintenance, Snow Removal
- Association name: LAKEWOOD PROPERTY OWNERS' ASSOCIATION, INC.
Other
Other facts
- Listing agreement: Exclusive Right To Sell
- Listing terms: Cash,Conventional,USDA Loan,VA Loan,FHA,VHDA
- Ownership: Fee Simple
- Road surface type: Paved
Price history
| Date | Event | Price |
|---|---|---|
| 10/27/2025 | Sold | $388,000-0.5%$142/sqft |
Source: | ||
| 9/23/2025 | Pending sale | $389,900$143/sqft |
Source: | ||
| 8/27/2025 | Contingent | $389,900$143/sqft |
Source: | ||
| 8/20/2025 | Price change | $389,900-2.5%$143/sqft |
Source: | ||
| 7/17/2025 | Listed for sale | $399,900-2.4%$146/sqft |
Source: | ||
Public tax history
| Year | Property taxes | Tax assessment |
|---|---|---|
| 2025 | $2,150 +3.7% | $180,120 +3.7% |
| 2024 | $2,073 +2.9% | $173,640 +2.9% |
| 2023 | $2,014 | $168,720 |
Find assessor info on the county website
Neighborhood: 26753
Nearby schools
GreatSchools rating
- 6/10Frankfort Middle SchoolGrades: 5-8Distance: 3.8 mi
- 10/10Frankfort High SchoolGrades: 9-12Distance: 3.5 mi
- NAWiley Ford Primary SchoolGrades: PK-3Distance: 3 mi
Schools provided by the listing agent
- District: Mineral County Schools
Source: Bright MLS. This data may not be complete. We recommend contacting the local school district to confirm school assignments for this home.
Get pre-qualified for a loan
At Zillow Home Loans, we can pre-qualify you in as little as 5 minutes with no impact to your credit score.An equal housing lender. NMLS #10287.

