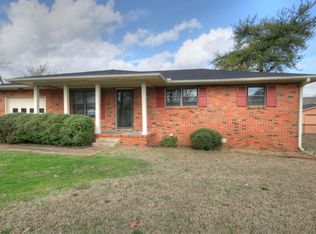Sold for $210,000 on 03/08/24
$210,000
311 Larkwood Dr SW, Decatur, AL 35601
4beds
1,928sqft
Single Family Residence
Built in 1966
10,018.8 Square Feet Lot
$222,600 Zestimate®
$109/sqft
$1,612 Estimated rent
Home value
$222,600
$207,000 - $238,000
$1,612/mo
Zestimate® history
Loading...
Owner options
Explore your selling options
What's special
New year and NEW PRICE! This spacious home has 4 bedrooms, 2 baths and a BONUS room for added versatility! Relax or entertain on the screened-in back porch. Beautiful refinished hardwood floors on the upper level, new LVP on the lower level, and fresh neutral paint throughout makes this home move-in ready! There are TWO sheds with tons of storage and a huge laundry room. It is minutes away from parks, shopping, and restaurants. You don't want to miss this one!!!
Zillow last checked: 8 hours ago
Listing updated: March 11, 2024 at 03:28pm
Listed by:
Renee Inabinett 256-565-3038,
KW Huntsville Keller Williams
Bought with:
Renee Inabinett, 103358
KW Huntsville Keller Williams
Source: ValleyMLS,MLS#: 21850919
Facts & features
Interior
Bedrooms & bathrooms
- Bedrooms: 4
- Bathrooms: 2
- Full bathrooms: 1
- 3/4 bathrooms: 1
Primary bedroom
- Features: Wood Floor
- Level: Second
- Area: 154
- Dimensions: 14 x 11
Bedroom 2
- Features: Wood Floor
- Level: Second
- Area: 110
- Dimensions: 11 x 10
Bedroom 3
- Features: LVP
- Level: First
- Area: 198
- Dimensions: 18 x 11
Bedroom 4
- Features: LVP
- Level: First
- Area: 90
- Dimensions: 10 x 9
Bathroom 1
- Features: Vinyl
- Level: Second
- Area: 55
- Dimensions: 11 x 5
Bathroom 2
- Features: Tile
- Level: First
- Area: 49
- Dimensions: 7 x 7
Kitchen
- Features: Ceiling Fan(s), Linoleum
- Level: Second
- Area: 77
- Dimensions: 11 x 7
Living room
- Features: Wood Floor
- Level: Second
- Area: 165
- Dimensions: 15 x 11
Bonus room
- Features: LVP Flooring
- Level: First
- Area: 220
- Dimensions: 22 x 10
Laundry room
- Features: LVP Flooring
- Level: First
- Area: 84
- Dimensions: 12 x 7
Heating
- Central 1
Cooling
- Central 1
Features
- Open Floorplan
- Has basement: No
- Has fireplace: No
- Fireplace features: None
Interior area
- Total interior livable area: 1,928 sqft
Property
Features
- Levels: Two,Multi/Split
- Stories: 2
Lot
- Size: 10,018 sqft
- Dimensions: 82 x 123
Details
- Parcel number: 0309311006014.000
Construction
Type & style
- Home type: SingleFamily
- Architectural style: Traditional
- Property subtype: Single Family Residence
Materials
- Foundation: Slab
Condition
- New construction: No
- Year built: 1966
Utilities & green energy
- Sewer: Public Sewer
- Water: Public
Community & neighborhood
Location
- Region: Decatur
- Subdivision: Larkwood
Other
Other facts
- Listing agreement: Agency
Price history
| Date | Event | Price |
|---|---|---|
| 3/8/2024 | Sold | $210,000-4.3%$109/sqft |
Source: | ||
| 1/17/2024 | Pending sale | $219,500$114/sqft |
Source: | ||
| 1/6/2024 | Listed for sale | $219,500-2.4%$114/sqft |
Source: | ||
| 1/6/2024 | Listing removed | -- |
Source: | ||
| 12/5/2023 | Listed for sale | $225,000$117/sqft |
Source: | ||
Public tax history
| Year | Property taxes | Tax assessment |
|---|---|---|
| 2024 | $1,181 +143.5% | $26,080 +99.7% |
| 2023 | $485 | $13,060 |
| 2022 | $485 +18.1% | $13,060 +17.2% |
Find assessor info on the county website
Neighborhood: 35601
Nearby schools
GreatSchools rating
- 8/10Walter Jackson Elementary SchoolGrades: K-5Distance: 1.5 mi
- 4/10Decatur Middle SchoolGrades: 6-8Distance: 1.8 mi
- 5/10Decatur High SchoolGrades: 9-12Distance: 1.8 mi
Schools provided by the listing agent
- Elementary: Walter Jackson
- Middle: Decatur Middle School
- High: Decatur High
Source: ValleyMLS. This data may not be complete. We recommend contacting the local school district to confirm school assignments for this home.

Get pre-qualified for a loan
At Zillow Home Loans, we can pre-qualify you in as little as 5 minutes with no impact to your credit score.An equal housing lender. NMLS #10287.
Sell for more on Zillow
Get a free Zillow Showcase℠ listing and you could sell for .
$222,600
2% more+ $4,452
With Zillow Showcase(estimated)
$227,052