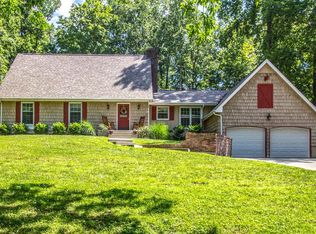Closed
$475,000
311 Lee Rd, Dickson, TN 37055
3beds
2,144sqft
Single Family Residence, Residential
Built in 2003
1.01 Acres Lot
$-- Zestimate®
$222/sqft
$2,441 Estimated rent
Home value
Not available
Estimated sales range
Not available
$2,441/mo
Zestimate® history
Loading...
Owner options
Explore your selling options
What's special
LUXURIOUS IN-TOWN LIVING!!! This Location is the Ultimate in Convenience*FULL BRICK HOME w/ DAYLIGHT BASEMENT*IMMENSE QUALITY*Shows Like a Model Home*Local Executive Family recently invested big $$$ in Custom Upgrades but now Moving Out of State*PARK-LIKE YARD 1.01 Acres+/- that is an OASIS VIBE in the Middle of Town*100% Loans Available on this Home*SPACIOUS FLOOR PLAN w/ LARGE ROOMS*10 Ft. Ceilings on Main Level*NEW UPSTAIRS HVAC 2023*METAL ROOF*ALL HARDWOOD + TILE FLOORS*No Carpet at All*DREAM Kitchen*Quartz*SS Appliances*Designated Home Office*High Speed Internet*Long Concrete Drive*PRIMARY SUITE w/ Spa Worthy Bathroom*JACUZZI Brand Jetted Tub*Separate Shower*Bidet*Coffee Bar*New Outdoor Entertainment Area w/ Bar Area that is AMAZING*Daylight Basement is a TOTAL VIBE*Complete with a HOME GYM AREA + ON Trend Black Ceiling w/ Media Room Space (Technically Unfinished Area but wait until you see it!)*Priced by Certified Appraisal-Chatham Appraisals April 2024 for $480k*DISCOVERY SCHOOL
Zillow last checked: 8 hours ago
Listing updated: June 18, 2024 at 06:59am
Listing Provided by:
Missy Chandler 615-405-0659,
Parker Peery Properties
Bought with:
Jessica Smithson, 359232
Blue Door Realty Group
Source: RealTracs MLS as distributed by MLS GRID,MLS#: 2650959
Facts & features
Interior
Bedrooms & bathrooms
- Bedrooms: 3
- Bathrooms: 3
- Full bathrooms: 2
- 1/2 bathrooms: 1
Bedroom 1
- Features: Full Bath
- Level: Full Bath
- Area: 195 Square Feet
- Dimensions: 15x13
Bedroom 2
- Features: Extra Large Closet
- Level: Extra Large Closet
- Area: 130 Square Feet
- Dimensions: 13x10
Bedroom 3
- Features: Extra Large Closet
- Level: Extra Large Closet
- Area: 110 Square Feet
- Dimensions: 11x10
Bonus room
- Features: Unfinished
- Level: Unfinished
- Area: 225 Square Feet
- Dimensions: 15x15
Dining room
- Features: Combination
- Level: Combination
- Area: 169 Square Feet
- Dimensions: 13x13
Kitchen
- Features: Eat-in Kitchen
- Level: Eat-in Kitchen
- Area: 168 Square Feet
- Dimensions: 14x12
Living room
- Area: 156 Square Feet
- Dimensions: 13x12
Heating
- Central, Electric
Cooling
- Central Air, Electric
Appliances
- Included: Dishwasher, Disposal, Microwave, Refrigerator, Electric Oven, Electric Range
- Laundry: Electric Dryer Hookup, Washer Hookup
Features
- Ceiling Fan(s), Entrance Foyer, Storage, Walk-In Closet(s), Wet Bar, High Speed Internet
- Flooring: Wood, Tile
- Basement: Unfinished
- Has fireplace: No
Interior area
- Total structure area: 2,144
- Total interior livable area: 2,144 sqft
- Finished area above ground: 2,144
Property
Parking
- Total spaces: 2
- Parking features: Garage Door Opener, Basement, Concrete
- Attached garage spaces: 2
Features
- Levels: Two
- Stories: 2
- Patio & porch: Deck
Lot
- Size: 1.01 Acres
Details
- Parcel number: 102J A 00300 000
- Special conditions: Standard
Construction
Type & style
- Home type: SingleFamily
- Architectural style: Traditional
- Property subtype: Single Family Residence, Residential
Materials
- Brick
- Roof: Metal
Condition
- New construction: No
- Year built: 2003
Utilities & green energy
- Sewer: Public Sewer
- Water: Public
- Utilities for property: Electricity Available, Water Available
Green energy
- Energy efficient items: Windows, Thermostat
Community & neighborhood
Security
- Security features: Smoke Detector(s)
Location
- Region: Dickson
- Subdivision: Northwoods Subd Sec 1
Price history
| Date | Event | Price |
|---|---|---|
| 6/17/2024 | Sold | $475,000+20.3%$222/sqft |
Source: | ||
| 8/6/2021 | Sold | $394,900+3%$184/sqft |
Source: | ||
| 5/19/2021 | Sold | $383,500+82.6%$179/sqft |
Source: | ||
| 8/4/2017 | Sold | $210,000+7.7%$98/sqft |
Source: Public Record Report a problem | ||
| 7/18/2006 | Sold | $195,000+5170.3%$91/sqft |
Source: Public Record Report a problem | ||
Public tax history
| Year | Property taxes | Tax assessment |
|---|---|---|
| 2025 | $2,272 | $94,675 |
| 2024 | $2,272 +8.9% | $94,675 +41.7% |
| 2023 | $2,087 | $66,825 |
Find assessor info on the county website
Neighborhood: 37055
Nearby schools
GreatSchools rating
- 6/10The Discovery SchoolGrades: K-5Distance: 1.2 mi
- 6/10Dickson Middle SchoolGrades: 6-8Distance: 1.9 mi
- 5/10Dickson County High SchoolGrades: 9-12Distance: 1.8 mi
Schools provided by the listing agent
- Elementary: The Discovery School
- Middle: Dickson Middle School
- High: Dickson County High School
Source: RealTracs MLS as distributed by MLS GRID. This data may not be complete. We recommend contacting the local school district to confirm school assignments for this home.
Get pre-qualified for a loan
At Zillow Home Loans, we can pre-qualify you in as little as 5 minutes with no impact to your credit score.An equal housing lender. NMLS #10287.

