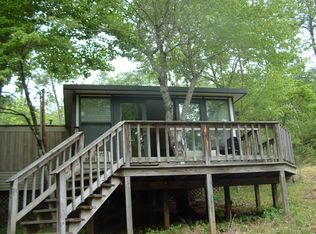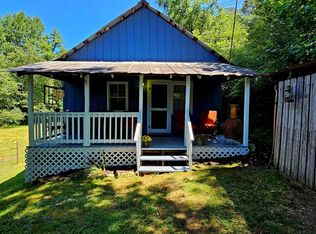Sold for $321,000
$321,000
311 Mason Branch Rd, Franklin, NC 28734
2beds
--sqft
Residential
Built in 1963
0.83 Acres Lot
$324,400 Zestimate®
$--/sqft
$1,373 Estimated rent
Home value
$324,400
$302,000 - $347,000
$1,373/mo
Zestimate® history
Loading...
Owner options
Explore your selling options
What's special
Step into an enchanting hideaway for nature aficionados, aspiring mini-homesteaders, and privacy lovers. This spotless, updated 2-bedroom, 1-bathroom home is surrounded by dreamy landscaping. Plus, there's an extra bungalow to accommodate extra guests. Wandering through the property, you'll find delightful surprises at every turn. A picture-perfect herb garden? Check. Raised veggie beds promising a bountiful harvest? Yup. An 8x8 functioning chicken coop complete with a run? Absolutely! Oh, and did we mention the blueberry bushes, elderberries, and fenced garden spot? They're all here, as well as a soothing stream meandering through the grounds. Inside the house, generously sized rooms beckon you to kick back and relax, while the convenient single-level floorplan ensures easy living. There are three heat sources to keep you toasty: a woodstove, a gas fireplace, and a gas central furnace. In addition to the main house, there's a whopping 24x18 space with its own bathroom, it's the perfect spot for guests, a home office, or even a sweet gym setup. Beneath the cottage, you'll find ample storage space, including a firewood closet, a garden shed area, and a workshop (measuring 23x17).
Zillow last checked: 8 hours ago
Listing updated: March 20, 2025 at 08:23pm
Listed by:
Rashaune H. De La Cruz,
Vignette Realty, LLC
Bought with:
Rashaune H. De La Cruz, 298991
Vignette Realty, LLC
Source: Carolina Smokies MLS,MLS#: 26030781
Facts & features
Interior
Bedrooms & bathrooms
- Bedrooms: 2
- Bathrooms: 1
- Full bathrooms: 1
Primary bedroom
- Level: First
Bedroom 2
- Level: First
Kitchen
- Level: First
Living room
- Level: First
Heating
- Wood, Propane, Forced Air
Cooling
- Window Unit(s)
Appliances
- Included: Microwave, Electric Oven/Range, Refrigerator, Washer, Dryer, Electric Water Heater
Features
- Bonus Room, Breakfast Bar, Ceiling Fan(s), In-law Quarters, Kitchen Island, Main Level Living, Primary on Main Level, New Kitchen, Rec/Game Room, Workshop
- Flooring: Carpet, Ceramic Tile, Laminate
- Windows: Insulated Windows
- Basement: Crawl Space
- Attic: Storage Only,Access Only
- Has fireplace: Yes
- Fireplace features: Wood Burning, Gas Log
- Furnished: Yes
Interior area
- Living area range: 1001-1200 Square Feet
Property
Parking
- Parking features: No Garage, None-Carport
Features
- Patio & porch: Porch
- Waterfront features: Stream/Creek
Lot
- Size: 0.83 Acres
- Features: Level Yard, Private, Rolling, Unrestricted
Details
- Additional structures: Apartment Studio, Outbuilding/Workshop, Storage Building/Shed, Detached Additional Living Space
- Parcel number: 6587937092
Construction
Type & style
- Home type: SingleFamily
- Architectural style: Ranch/Single,Traditional,Cottage
- Property subtype: Residential
Materials
- Composition Siding
- Roof: Metal
Condition
- Year built: 1963
Utilities & green energy
- Sewer: Septic Tank
- Water: Well, Private
Community & neighborhood
Location
- Region: Franklin
- Subdivision: None
Other
Other facts
- Listing terms: Cash,Conventional
- Road surface type: Paved, Gravel
Price history
| Date | Event | Price |
|---|---|---|
| 6/30/2023 | Sold | $321,000+1.9% |
Source: Carolina Smokies MLS #26030781 Report a problem | ||
| 6/18/2023 | Contingent | $315,000 |
Source: Carolina Smokies MLS #26030781 Report a problem | ||
| 6/16/2023 | Listed for sale | $315,000+7.7% |
Source: Carolina Smokies MLS #26030781 Report a problem | ||
| 7/27/2022 | Sold | $292,500+8.4% |
Source: Carolina Smokies MLS #26025587 Report a problem | ||
| 6/18/2022 | Contingent | $269,900 |
Source: Carolina Smokies MLS #26025587 Report a problem | ||
Public tax history
| Year | Property taxes | Tax assessment |
|---|---|---|
| 2024 | $1,183 +4.8% | $271,010 +3.3% |
| 2023 | $1,129 +200.7% | $262,230 +152.2% |
| 2022 | $375 | $103,980 |
Find assessor info on the county website
Neighborhood: 28734
Nearby schools
GreatSchools rating
- 8/10Iotla ElementaryGrades: PK-4Distance: 1.9 mi
- 6/10Macon Middle SchoolGrades: 7-8Distance: 6 mi
- 6/10Franklin HighGrades: 9-12Distance: 4.7 mi
Get pre-qualified for a loan
At Zillow Home Loans, we can pre-qualify you in as little as 5 minutes with no impact to your credit score.An equal housing lender. NMLS #10287.

