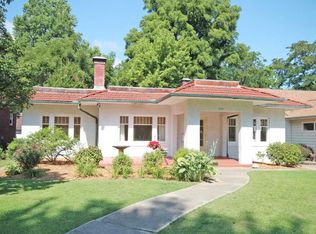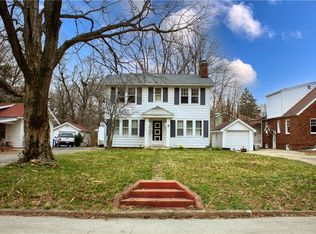Sold for $172,400
$172,400
311 N Oakcrest Ave, Decatur, IL 62522
4beds
2,665sqft
Single Family Residence
Built in 1928
10,018.8 Square Feet Lot
$181,500 Zestimate®
$65/sqft
$1,876 Estimated rent
Home value
$181,500
$152,000 - $216,000
$1,876/mo
Zestimate® history
Loading...
Owner options
Explore your selling options
What's special
WOW! You're going to love this house! Combined with the charm and character, there's lots of upgrades that include: new carpet and luxury Vinyl Plank, All new paint, lighting, faucets, toilets and blinds. There's a new concrete walk to the front porch, The garage siding and windows are new too. Updated landscaping and a new water heater. It sits just a short walk to Fairview Park and offers more space than it appears! Make sure you take a look at this charmer!
Zillow last checked: 8 hours ago
Listing updated: August 18, 2025 at 11:47am
Listed by:
Michael Sexton 217-875-0555,
Brinkoetter REALTORS®
Bought with:
Mark Waldhoff, 475122749
KELLER WILLIAMS-TREC
Source: CIBR,MLS#: 6252726 Originating MLS: Central Illinois Board Of REALTORS
Originating MLS: Central Illinois Board Of REALTORS
Facts & features
Interior
Bedrooms & bathrooms
- Bedrooms: 4
- Bathrooms: 3
- Full bathrooms: 3
Primary bedroom
- Description: Flooring: Carpet
- Level: Upper
- Dimensions: 29.2 x 12
Bedroom
- Description: Flooring: Hardwood
- Level: Main
- Dimensions: 11 x 11
Bedroom
- Description: Flooring: Hardwood
- Level: Main
- Dimensions: 10.7 x 11.8
Bedroom
- Description: Flooring: Carpet
- Level: Upper
- Length: 15.5
Primary bathroom
- Features: Bathtub, Separate Shower
- Level: Upper
- Dimensions: 10 x 5
Den
- Description: Flooring: Carpet
- Level: Basement
- Dimensions: 15.5 x 8.5
Dining room
- Description: Flooring: Hardwood
- Level: Main
- Dimensions: 14.6 x 10.11
Family room
- Description: Flooring: Carpet
- Level: Basement
- Dimensions: 1724 x 24.7
Other
- Features: Bathtub
- Level: Main
Other
- Level: Basement
Kitchen
- Description: Flooring: Tile
- Level: Main
- Dimensions: 14.6 x 9.7
Living room
- Description: Flooring: Hardwood
- Level: Main
- Dimensions: 20.2 x 12
Heating
- Forced Air, Gas
Cooling
- Central Air
Appliances
- Included: Dishwasher, Gas Water Heater, Oven, Refrigerator
Features
- Fireplace, Bath in Primary Bedroom, Main Level Primary
- Basement: Finished,Unfinished,Full
- Number of fireplaces: 1
- Fireplace features: Family/Living/Great Room, Wood Burning
Interior area
- Total structure area: 2,665
- Total interior livable area: 2,665 sqft
- Finished area above ground: 1,950
- Finished area below ground: 715
Property
Parking
- Total spaces: 1
- Parking features: Detached, Garage
- Garage spaces: 1
Features
- Levels: One and One Half
- Patio & porch: Front Porch
Lot
- Size: 10,018 sqft
Details
- Parcel number: 041216102033
- Zoning: MUN
- Special conditions: None
Construction
Type & style
- Home type: SingleFamily
- Architectural style: Bungalow
- Property subtype: Single Family Residence
Materials
- Brick
- Foundation: Basement
- Roof: Shingle
Condition
- Year built: 1928
Utilities & green energy
- Sewer: Public Sewer
- Water: Public
Community & neighborhood
Location
- Region: Decatur
- Subdivision: Park Ridge Add
Other
Other facts
- Road surface type: Concrete
Price history
| Date | Event | Price |
|---|---|---|
| 8/15/2025 | Sold | $172,400+1.5%$65/sqft |
Source: | ||
| 7/30/2025 | Pending sale | $169,900$64/sqft |
Source: | ||
| 7/9/2025 | Contingent | $169,900$64/sqft |
Source: | ||
| 6/28/2025 | Listed for sale | $169,900+579.6%$64/sqft |
Source: | ||
| 10/30/2024 | Sold | $25,000-76.6%$9/sqft |
Source: Public Record Report a problem | ||
Public tax history
| Year | Property taxes | Tax assessment |
|---|---|---|
| 2024 | $794 -76.2% | $8,200 -79.3% |
| 2023 | $3,342 -14.2% | $39,581 -10.2% |
| 2022 | $3,895 -8.1% | $44,085 +7.1% |
Find assessor info on the county website
Neighborhood: 62522
Nearby schools
GreatSchools rating
- 2/10Dennis Lab SchoolGrades: PK-8Distance: 0.5 mi
- 2/10Macarthur High SchoolGrades: 9-12Distance: 0.8 mi
- 2/10Eisenhower High SchoolGrades: 9-12Distance: 3.1 mi
Schools provided by the listing agent
- Elementary: Dennis
- Middle: Dennis
- High: Macarthur
- District: Decatur Dist 61
Source: CIBR. This data may not be complete. We recommend contacting the local school district to confirm school assignments for this home.
Get pre-qualified for a loan
At Zillow Home Loans, we can pre-qualify you in as little as 5 minutes with no impact to your credit score.An equal housing lender. NMLS #10287.

