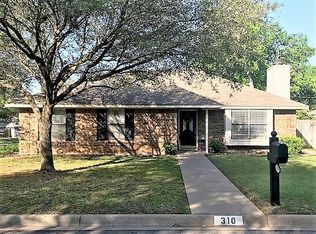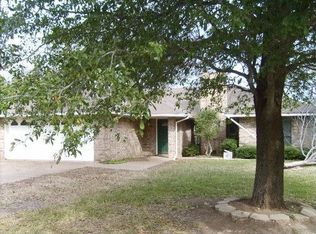Sold
Price Unknown
311 Neely Rd, Hewitt, TX 76643
3beds
1,808sqft
Single Family Residence
Built in 1990
9,191.16 Square Feet Lot
$345,000 Zestimate®
$--/sqft
$1,990 Estimated rent
Home value
$345,000
$328,000 - $362,000
$1,990/mo
Zestimate® history
Loading...
Owner options
Explore your selling options
What's special
This is your next home! Take advantage of a rare opportunity to own a beautifully maintained and fully renovated property in a charming neighborhood within the highly sought-after Midway ISD at an affordable price!
Purchased in August 2025, the owner planned on making this her forever home but had to relocate due to unexpected personal circumstances. Her short time here was spent caring meticulously for and improving the home. Recent upgrades include a brand-new roof with a 30-year warranty, a new water heater, additional plantation shutters, a new disposal, freshly cleaned chimney, and routine extermination completed in September 2025 just to name a few.
As an added bonus, the home is not staged—all furniture and accessories present during showings are available at no extra cost to the buyer. Truly turnkey, freshly updated, professionally cleaned and ready for move-in!
Don’t miss this extraordinary opportunity. Schedule your showing today and make this exceptional home yours!
Zillow last checked: 8 hours ago
Listing updated: December 23, 2025 at 11:51am
Listed by:
ShaLynna Mosley 0417901 254-218-5940,
Magnolia Realty 254-218-5940
Bought with:
Jennifer McCaslin
Kelly, Realtors
Source: NTREIS,MLS#: 21110285
Facts & features
Interior
Bedrooms & bathrooms
- Bedrooms: 3
- Bathrooms: 2
- Full bathrooms: 2
Primary bedroom
- Features: Built-in Features, Cedar Closet(s), Ceiling Fan(s), En Suite Bathroom, Separate Shower, Walk-In Closet(s)
- Level: First
- Dimensions: 18 x 12
Bedroom
- Features: Ceiling Fan(s), Walk-In Closet(s)
- Level: First
- Dimensions: 11 x 14
Bedroom
- Features: Ceiling Fan(s), Walk-In Closet(s)
- Level: First
- Dimensions: 15 x 11
Primary bathroom
- Features: Built-in Features, Dual Sinks, Linen Closet, Solid Surface Counters, Separate Shower
- Level: First
- Dimensions: 12 x 10
Breakfast room nook
- Features: Breakfast Bar, Eat-in Kitchen
- Level: First
- Dimensions: 10 x 10
Dining room
- Features: Ceiling Fan(s)
- Level: First
- Dimensions: 12 x 16
Other
- Features: Linen Closet, Solid Surface Counters
- Level: First
- Dimensions: 0 x 0
Kitchen
- Features: Breakfast Bar, Built-in Features, Eat-in Kitchen, Pantry, Solid Surface Counters, Walk-In Pantry
- Level: First
- Dimensions: 12 x 14
Living room
- Features: Ceiling Fan(s), Fireplace
- Level: First
- Dimensions: 19 x 16
Utility room
- Features: Utility Room
- Level: First
- Dimensions: 9 x 9
Heating
- Central, Electric, Fireplace(s)
Cooling
- Central Air, Ceiling Fan(s), Electric
Appliances
- Included: Dryer, Dishwasher, Electric Range, Electric Water Heater, Disposal, Microwave, Refrigerator, Vented Exhaust Fan, Washer
- Laundry: Washer Hookup, Dryer Hookup, Laundry in Utility Room
Features
- Built-in Features, Cedar Closet(s), Decorative/Designer Lighting Fixtures, Eat-in Kitchen, High Speed Internet, Pantry, Cable TV, Vaulted Ceiling(s), Walk-In Closet(s)
- Flooring: Ceramic Tile, Luxury Vinyl Plank
- Windows: Shutters, Window Coverings
- Has basement: No
- Number of fireplaces: 1
- Fireplace features: Living Room, Masonry, Wood Burning
Interior area
- Total interior livable area: 1,808 sqft
Property
Parking
- Total spaces: 2
- Parking features: Concrete, Door-Single, Driveway, Garage, Garage Door Opener
- Attached garage spaces: 2
- Has uncovered spaces: Yes
Features
- Levels: One
- Stories: 1
- Patio & porch: Covered
- Exterior features: Rain Gutters
- Pool features: None
- Fencing: Back Yard,Fenced,Privacy,Wood
Lot
- Size: 9,191 sqft
- Features: Hardwood Trees, Interior Lot, Landscaped, Sprinkler System
Details
- Additional structures: Pergola
- Parcel number: 363122000013003
Construction
Type & style
- Home type: SingleFamily
- Architectural style: Traditional,Detached
- Property subtype: Single Family Residence
Materials
- Brick
- Foundation: Slab
- Roof: Composition
Condition
- Year built: 1990
Utilities & green energy
- Sewer: Public Sewer
- Water: Public
- Utilities for property: Electricity Connected, Overhead Utilities, Phone Available, Sewer Available, Water Available, Cable Available
Green energy
- Energy efficient items: Thermostat
Community & neighborhood
Security
- Security features: Fire Alarm, Security Lights
Community
- Community features: Curbs
Location
- Region: Hewitt
- Subdivision: Dehay Add Pt 6
Other
Other facts
- Listing terms: Cash,Conventional,FHA,VA Loan
Price history
| Date | Event | Price |
|---|---|---|
| 12/23/2025 | Sold | -- |
Source: NTREIS #21110285 Report a problem | ||
| 12/16/2025 | Pending sale | $350,000$194/sqft |
Source: NTREIS #21110285 Report a problem | ||
| 12/9/2025 | Contingent | $350,000$194/sqft |
Source: NTREIS #21110285 Report a problem | ||
| 12/4/2025 | Listed for sale | $350,000-6.7%$194/sqft |
Source: NTREIS #21110285 Report a problem | ||
| 8/29/2025 | Sold | -- |
Source: NTREIS #20916638 Report a problem | ||
Public tax history
| Year | Property taxes | Tax assessment |
|---|---|---|
| 2025 | $3,499 -20.6% | $317,360 -1.7% |
| 2024 | $4,406 -7.8% | $322,990 -5.6% |
| 2023 | $4,781 -27.5% | $342,270 +13.1% |
Find assessor info on the county website
Neighborhood: 76643
Nearby schools
GreatSchools rating
- 6/10Castleman Creek Elementary SchoolGrades: PK-5Distance: 1.1 mi
- 6/10Midway Middle SchoolGrades: 6-8Distance: 1.8 mi
- 8/10Midway High SchoolGrades: 9-12Distance: 1.9 mi
Schools provided by the listing agent
- Elementary: Castleman Creek
- Middle: Midway
- High: Midway
- District: Midway ISD
Source: NTREIS. This data may not be complete. We recommend contacting the local school district to confirm school assignments for this home.

