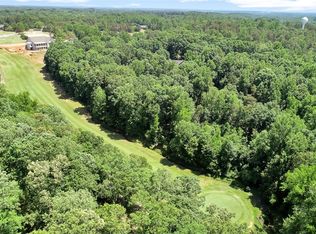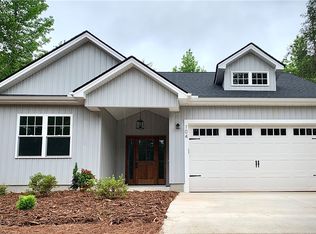Sold for $589,000
$589,000
311 Nicklaus Rd, Westminster, SC 29693
3beds
2,398sqft
Single Family Residence
Built in 2025
10,018.8 Square Feet Lot
$604,300 Zestimate®
$246/sqft
$2,816 Estimated rent
Home value
$604,300
$550,000 - $665,000
$2,816/mo
Zestimate® history
Loading...
Owner options
Explore your selling options
What's special
Don't miss the opportunity to own this custom-built home on the 10th green at Chickasaw Point Golf Course. As you drive up to the home note the landscaping is in place leading you to the sweet front porch, with decking and gorgeous chandelier. Once you enter the home you will find the perfect combination of great room and kitchen ready for you to enjoy. Check out the ample cabinet space and the kitchen sink that looks out to the golf course. The island is perfect for entertaining and watching golfers. The family area offers floor to ceiling stone veneer fireplace including gas logs. Check out the 9-foot stackable sliding doors from the dining area to the upper deck which greatly enhances your view of the golf course. Once you step out you will find Ducks Back decking with wire railing, look up and see the beautiful tongue and groove pine ceilings. You may want to stop here and enjoy the beauty that surrounds you, but there's more! Nice powder room, full laundry room with a sink and the primary bedroom. This ample room has multiple walk-in closets, double vanities, and floor to ceiling tiled shower with glass door. Don't forget there is a double car garage as well. Now let's check out the lower level. Here you will find a lovely recreation room complete with full wet bar with beverage center and sink. Additionally, a cedar wine room complete with wine bottle storage and mini wine cooler. There are two additional bedrooms and a full bath as well as generous storage areas. The views are amazing from here as well, imagine yourself relaxing with a beverage or reading a book or entertaining friends. Don't miss this opportunity see this home as soon as possible. Chickasaw Point offers amenities that will make this the perfect paradise. Community restaurant and bar, pro-shop, putting green, driving range, plus the challenging 18 holes of golf. There is also a community pool, beach area, tennis/pickleball courts, walking trails and great neighbors. Lake Hartwell gated community with lake access, community dock and boat ramp. A great place to call home!
Zillow last checked: 8 hours ago
Listing updated: May 28, 2025 at 02:21pm
Listed by:
Patti Ray 480-297-4427,
Howard Hanna Allen Tate - Anderson North
Bought with:
Justin Rochester, 140536
Clardy Real Estate
Source: WUMLS,MLS#: 20284633 Originating MLS: Western Upstate Association of Realtors
Originating MLS: Western Upstate Association of Realtors
Facts & features
Interior
Bedrooms & bathrooms
- Bedrooms: 3
- Bathrooms: 3
- Full bathrooms: 2
- 1/2 bathrooms: 1
- Main level bathrooms: 1
- Main level bedrooms: 1
Primary bedroom
- Level: Main
- Dimensions: 14x14
Bedroom 2
- Level: Lower
- Dimensions: 14x12
Bedroom 3
- Level: Lower
- Dimensions: 14x12
Other
- Level: Lower
- Dimensions: 10x4
Dining room
- Level: Main
- Dimensions: 9x13
Garage
- Level: Main
- Dimensions: 20x20
Great room
- Level: Main
- Dimensions: 21x17
Kitchen
- Level: Main
- Dimensions: 12x11
Laundry
- Level: Main
- Dimensions: 5x10
Recreation
- Level: Lower
- Dimensions: 18x22
Heating
- Heat Pump
Cooling
- Heat Pump
Appliances
- Included: Dishwasher, Electric Oven, Electric Range, Electric Water Heater, Disposal, Microwave, Refrigerator, Wine Cooler
- Laundry: Sink
Features
- Wet Bar, Tray Ceiling(s), Ceiling Fan(s), Dual Sinks, French Door(s)/Atrium Door(s), Fireplace, Granite Counters, Bath in Primary Bedroom, Main Level Primary, Shower Only, Vaulted Ceiling(s), Walk-In Closet(s), Walk-In Shower
- Flooring: Luxury Vinyl Plank
- Doors: French Doors
- Basement: Daylight,Full,Finished,Heated,Interior Entry,Walk-Out Access
- Has fireplace: Yes
- Fireplace features: Gas Log
Interior area
- Total structure area: 2,398
- Total interior livable area: 2,398 sqft
- Finished area above ground: 1,008
- Finished area below ground: 1,153
Property
Parking
- Total spaces: 2
- Parking features: Attached, Garage, Garage Door Opener
- Attached garage spaces: 2
Accessibility
- Accessibility features: Low Threshold Shower
Features
- Levels: One
- Stories: 1
- Patio & porch: Deck, Front Porch, Patio
- Exterior features: Deck, Porch, Patio
- Pool features: Community
- Waterfront features: Boat Ramp/Lift Access, Dock Access
- Body of water: Hartwell
Lot
- Size: 10,018 sqft
- Features: Cul-De-Sac, Outside City Limits, On Golf Course, Subdivision, Interior Lot
Details
- Parcel number: 3230501006
Construction
Type & style
- Home type: SingleFamily
- Architectural style: Craftsman
- Property subtype: Single Family Residence
Materials
- Cement Siding
- Foundation: Basement
- Roof: Architectural,Shingle
Condition
- New Construction,Never Occupied
- New construction: Yes
- Year built: 2025
Details
- Builder name: K & N Builders
Utilities & green energy
- Sewer: Lift Station
- Water: Public
Community & neighborhood
Security
- Security features: Gated with Guard, Gated Community
Community
- Community features: Boat Facilities, Common Grounds/Area, Clubhouse, Golf, Gated, Playground, Pool, Tennis Court(s), Trails/Paths, Water Access, Dock, Lake
Location
- Region: Westminster
- Subdivision: Chickasaw Point
HOA & financial
HOA
- Has HOA: Yes
- HOA fee: $2,790 annually
- Services included: Pool(s), Recreation Facilities
Other
Other facts
- Listing agreement: Exclusive Right To Sell
Price history
| Date | Event | Price |
|---|---|---|
| 5/28/2025 | Sold | $589,000$246/sqft |
Source: | ||
| 5/1/2025 | Pending sale | $589,000$246/sqft |
Source: | ||
| 4/20/2025 | Contingent | $589,000$246/sqft |
Source: | ||
| 4/18/2025 | Listed for sale | $589,000$246/sqft |
Source: | ||
| 4/15/2025 | Pending sale | $589,000$246/sqft |
Source: | ||
Public tax history
Tax history is unavailable.
Neighborhood: 29693
Nearby schools
GreatSchools rating
- 5/10Fair-Oak Elementary SchoolGrades: PK-5Distance: 3.7 mi
- 4/10West Oak Middle SchoolGrades: 6-8Distance: 9.5 mi
- 4/10West-Oak High SchoolGrades: 9-12Distance: 5.5 mi
Schools provided by the listing agent
- Elementary: Fair-Oak Elem
- Middle: West Oak Middle
- High: West Oak High
Source: WUMLS. This data may not be complete. We recommend contacting the local school district to confirm school assignments for this home.
Get a cash offer in 3 minutes
Find out how much your home could sell for in as little as 3 minutes with a no-obligation cash offer.
Estimated market value$604,300
Get a cash offer in 3 minutes
Find out how much your home could sell for in as little as 3 minutes with a no-obligation cash offer.
Estimated market value
$604,300


