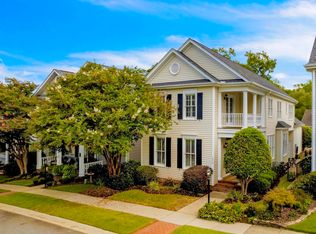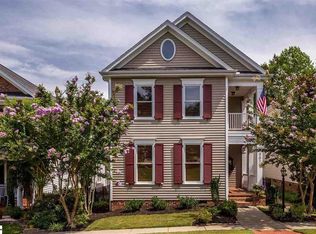Sold for $585,000 on 10/23/25
$585,000
311 Oxner Rd, Simpsonville, SC 29681
3beds
2,752sqft
Single Family Residence, Residential
Built in 2006
3,920.4 Square Feet Lot
$585,100 Zestimate®
$213/sqft
$2,316 Estimated rent
Home value
$585,100
$556,000 - $614,000
$2,316/mo
Zestimate® history
Loading...
Owner options
Explore your selling options
What's special
Welcome to 311 Oxner Road, a stunning 3-bedroom, 2.5-bath meticulously maintained Charleston-style home offering timeless elegance. Homes in this sought-after neighborhood rarely hit the market—don’t miss your chance to call Redfearn home! From the moment you arrive, the curb appeal of this beautiful home will captivate you. Step inside to find gleaming hardwood floors flowing throughout the entire house, complemented by a grand two-story foyer that makes a memorable first impression. To the left, glass French doors open into a spacious sitting room/home office, and to the right, a cozy sitting area. The dining area features tray ceilings, stately columns, and room for a large table—perfect for hosting. The expansive living room boasts a cozy gas fireplace and flows seamlessly into the chef’s kitchen, complete with newer quartz countertops, stainless steel appliances (2021), ample cabinetry, and a charming breakfast area. Upstairs, the character continues with a bedroom that opens via French doors to a private second-story porch, perfect for enjoying views of the large green space/neighborhood park. Each bedroom includes generous closet space, and a full bath is conveniently located in the hallway. At the end of the hall, the luxurious primary suite awaits with tray ceilings, a huge walk-in closet with a laundry chute, and an en-suite bath featuring dual sinks, a jetted tub, separate water closet, and plenty of storage. Enjoy outdoor living with a private back courtyard. New roof was installed in 2023, new shutters outside, plantation shutters were added throughout the home, and so much more! The neighborhood itself is like something out of a storybook, beautiful homes throughout and green space/neighborhood park just steps from your front door. Walking distance to downtown Simpsonville and Gracely City Park, minutes from Woodruff Road, interstates I-385 and I-85 this home offers the perfect blend of charm, space, and location. Schedule your appointment today!
Zillow last checked: 8 hours ago
Listing updated: October 24, 2025 at 08:44am
Listed by:
Alice Young 864-616-6179,
Bluefield Realty Group
Bought with:
Joshua Taylor
XSell Upstate
Source: Greater Greenville AOR,MLS#: 1565006
Facts & features
Interior
Bedrooms & bathrooms
- Bedrooms: 3
- Bathrooms: 3
- Full bathrooms: 2
- 1/2 bathrooms: 1
Primary bedroom
- Area: 255
- Dimensions: 17 x 15
Bedroom 2
- Area: 130
- Dimensions: 13 x 10
Bedroom 3
- Area: 132
- Dimensions: 12 x 11
Primary bathroom
- Features: Double Sink, Full Bath, Shower-Separate, Tub-Garden, Tub-Jetted, Walk-In Closet(s)
Dining room
- Area: 195
- Dimensions: 15 x 13
Kitchen
- Area: 280
- Dimensions: 10 x 28
Living room
- Area: 256
- Dimensions: 16 x 16
Heating
- Electric, Forced Air, Multi-Units
Cooling
- Central Air, Electric, Multi Units
Appliances
- Included: Dishwasher, Disposal, Refrigerator, Range, Microwave, Gas Water Heater
- Laundry: 1st Floor, Walk-in, Electric Dryer Hookup, Laundry Room
Features
- 2 Story Foyer, High Ceilings, Vaulted Ceiling(s), Ceiling Smooth, Countertops-Solid Surface, Soaking Tub, Walk-In Closet(s), Countertops – Quartz, Pantry
- Flooring: Ceramic Tile, Wood
- Windows: Tilt Out Windows, Vinyl/Aluminum Trim, Insulated Windows, Window Treatments
- Basement: None
- Attic: Pull Down Stairs
- Number of fireplaces: 1
- Fireplace features: Gas Log
Interior area
- Total structure area: 2,649
- Total interior livable area: 2,752 sqft
Property
Parking
- Total spaces: 2
- Parking features: Attached, Garage Door Opener, Side/Rear Entry, Concrete
- Attached garage spaces: 2
- Has uncovered spaces: Yes
Features
- Levels: Two
- Stories: 2
- Patio & porch: Patio, Front Porch
- Exterior features: Balcony
Lot
- Size: 3,920 sqft
- Features: Few Trees, Sprklr In Grnd-Partial Yd, 1/2 Acre or Less
- Topography: Level
Details
- Parcel number: 0316.0001001.49
Construction
Type & style
- Home type: SingleFamily
- Architectural style: Charleston
- Property subtype: Single Family Residence, Residential
Materials
- Brick Veneer, Vinyl Siding
- Foundation: Crawl Space
- Roof: Architectural
Condition
- Year built: 2006
Utilities & green energy
- Sewer: Public Sewer
- Water: Public
Community & neighborhood
Security
- Security features: Smoke Detector(s)
Community
- Community features: Common Areas, Street Lights, Playground, Sidewalks
Location
- Region: Simpsonville
- Subdivision: Redfearn
Price history
| Date | Event | Price |
|---|---|---|
| 10/23/2025 | Sold | $585,000$213/sqft |
Source: | ||
| 9/25/2025 | Contingent | $585,000$213/sqft |
Source: | ||
| 9/23/2025 | Listed for sale | $585,000-0.8%$213/sqft |
Source: | ||
| 8/19/2025 | Listing removed | $590,000$214/sqft |
Source: | ||
| 8/18/2025 | Price change | $590,000-0.8%$214/sqft |
Source: | ||
Public tax history
| Year | Property taxes | Tax assessment |
|---|---|---|
| 2024 | $2,640 -1.2% | $341,710 |
| 2023 | $2,672 +3.7% | $341,710 |
| 2022 | $2,577 +23.5% | $341,710 +25.9% |
Find assessor info on the county website
Neighborhood: 29681
Nearby schools
GreatSchools rating
- 8/10Simpsonville Elementary SchoolGrades: PK-5Distance: 1.1 mi
- 9/10Hillcrest Middle SchoolGrades: 6-8Distance: 0.7 mi
- 9/10Hillcrest High SchoolGrades: 9-12Distance: 2.1 mi
Schools provided by the listing agent
- Elementary: Simpsonville
- Middle: Hillcrest
- High: Hillcrest
Source: Greater Greenville AOR. This data may not be complete. We recommend contacting the local school district to confirm school assignments for this home.
Get a cash offer in 3 minutes
Find out how much your home could sell for in as little as 3 minutes with a no-obligation cash offer.
Estimated market value
$585,100
Get a cash offer in 3 minutes
Find out how much your home could sell for in as little as 3 minutes with a no-obligation cash offer.
Estimated market value
$585,100

