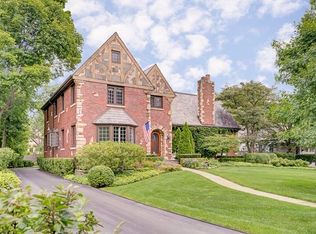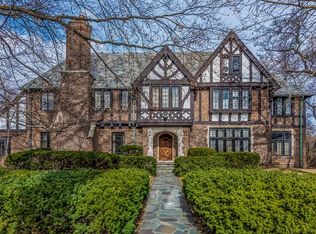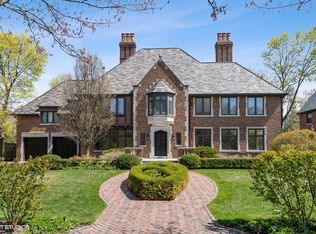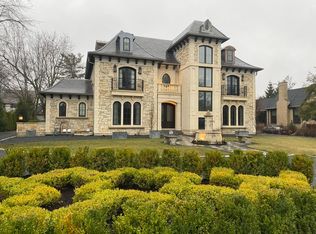Closed
$2,450,000
311 Raleigh Rd, Kenilworth, IL 60043
4beds
4,498sqft
Single Family Residence
Built in 1953
0.4 Acres Lot
$2,482,400 Zestimate®
$545/sqft
$6,383 Estimated rent
Home value
$2,482,400
$2.23M - $2.76M
$6,383/mo
Zestimate® history
Loading...
Owner options
Explore your selling options
What's special
Finally, your 'Forever Home' awaits. Welcome to East Kenilworth - 311 Raleigh Rd - where classic elegance meets effortless living in one of the North Shore's most coveted communities. Just two blocks from Kenilworth Beach and six blocks to the Metra, this reimagined Cape Cod offers both charm and convenience on a storybook cobblestone street lined with mature trees and timeless architecture. Designed with flexibility for every stage of life, the home features a rare 1st-floor primary suite, full laundry on the main level (1 of 2), and a 4th bedroom currently used as an art studio-easily adaptable as a nursery, home office, or caregiver's suite. The generous layout flows into spacious entertaining areas anchored by an upgraded chef's kitchen with professional appliances and custom cabinetry. Seamlessly blending style and comfort, the home showcases high-quality finishes, crisp millwork, a neutral designer palette, and the cherry on top, a heated garage. Outdoor spaces invite both relaxed family living and sophisticated entertaining, making this a true forever home-perfect for quiet mornings or joyful holiday gatherings. Living in Kenilworth means more than just a location-it's a way of life. Here, tree-lined avenues and architectural beauty meet award-winning schools, including The Joseph Sears School (JK-8) and New Trier High School. Boutique shops, fine dining, and the Metra within walking distance, offering an effortless commute to Chicago. Ranch-style living in Kenilworth is rare. A home like this-built to evolve with you over decades-is rarer still. Welcome to 311 Raleigh Road
Zillow last checked: 8 hours ago
Listing updated: October 01, 2025 at 09:22pm
Listing courtesy of:
Ann deVane 630-841-6443,
john greene, Realtor
Bought with:
Laura Fitzpatrick
@properties Christie's International Real Estate
Source: MRED as distributed by MLS GRID,MLS#: 12447964
Facts & features
Interior
Bedrooms & bathrooms
- Bedrooms: 4
- Bathrooms: 4
- Full bathrooms: 3
- 1/2 bathrooms: 1
Primary bedroom
- Features: Flooring (Hardwood), Window Treatments (Plantation Shutters), Bathroom (Full)
- Level: Main
- Area: 380 Square Feet
- Dimensions: 20X19
Bedroom 2
- Features: Flooring (Carpet), Window Treatments (Plantation Shutters)
- Level: Second
- Area: 196 Square Feet
- Dimensions: 14X14
Bedroom 3
- Features: Flooring (Carpet), Window Treatments (Plantation Shutters)
- Level: Second
- Area: 420 Square Feet
- Dimensions: 14X30
Bedroom 4
- Features: Flooring (Hardwood), Window Treatments (Plantation Shutters)
- Level: Main
- Area: 340 Square Feet
- Dimensions: 17X20
Breakfast room
- Features: Flooring (Hardwood), Window Treatments (Plantation Shutters)
- Level: Main
- Area: 156 Square Feet
- Dimensions: 13X12
Dining room
- Features: Flooring (Hardwood), Window Treatments (Plantation Shutters)
- Level: Main
- Area: 255 Square Feet
- Dimensions: 17X15
Family room
- Features: Flooring (Hardwood), Window Treatments (Plantation Shutters)
- Level: Main
- Area: 408 Square Feet
- Dimensions: 24X17
Foyer
- Features: Flooring (Hardwood)
- Level: Main
- Area: 260 Square Feet
- Dimensions: 26X10
Kitchen
- Features: Kitchen (Eating Area-Breakfast Bar, Eating Area-Table Space, Island), Flooring (Hardwood), Window Treatments (Plantation Shutters)
- Level: Main
- Area: 352 Square Feet
- Dimensions: 22X16
Laundry
- Features: Flooring (Hardwood), Window Treatments (Plantation Shutters)
- Level: Main
- Area: 120 Square Feet
- Dimensions: 12X10
Living room
- Features: Flooring (Hardwood), Window Treatments (Plantation Shutters)
- Level: Main
- Area: 600 Square Feet
- Dimensions: 30X20
Recreation room
- Features: Flooring (Vinyl), Window Treatments (Plantation Shutters)
- Level: Basement
- Area: 648 Square Feet
- Dimensions: 27X24
Heating
- Natural Gas, Forced Air, Steam, Zoned
Cooling
- Central Air
Appliances
- Included: Microwave, Dishwasher, High End Refrigerator, Washer, Dryer, Disposal, Stainless Steel Appliance(s), Cooktop, Oven, Range Hood
- Laundry: Main Level, Multiple Locations
Features
- 1st Floor Bedroom, 1st Floor Full Bath, Built-in Features, Walk-In Closet(s), Special Millwork
- Flooring: Hardwood
- Windows: Screens, Plantation Shutters
- Basement: Partially Finished,Crawl Space,Partial
- Attic: Pull Down Stair
- Number of fireplaces: 2
- Fireplace features: Wood Burning, Living Room, Basement
Interior area
- Total structure area: 5,536
- Total interior livable area: 4,498 sqft
- Finished area below ground: 648
Property
Parking
- Total spaces: 2
- Parking features: Brick Driveway, Other, Garage Door Opener, Heated Garage, On Site, Garage Owned, Attached, Garage
- Attached garage spaces: 2
- Has uncovered spaces: Yes
Accessibility
- Accessibility features: No Disability Access
Features
- Stories: 1
- Patio & porch: Deck
- Exterior features: Outdoor Grill
Lot
- Size: 0.40 Acres
- Dimensions: 100 X 181
- Features: Landscaped
Details
- Parcel number: 05271040140000
- Special conditions: List Broker Must Accompany
Construction
Type & style
- Home type: SingleFamily
- Architectural style: Colonial
- Property subtype: Single Family Residence
Materials
- Brick, Frame
- Foundation: Concrete Perimeter
- Roof: Shake
Condition
- New construction: No
- Year built: 1953
- Major remodel year: 2015
Utilities & green energy
- Sewer: Public Sewer, Storm Sewer
- Water: Lake Michigan, Public
Community & neighborhood
Community
- Community features: Curbs, Sidewalks, Street Lights, Street Paved
Location
- Region: Kenilworth
HOA & financial
HOA
- Services included: None
Other
Other facts
- Listing terms: Cash
- Ownership: Fee Simple
Price history
| Date | Event | Price |
|---|---|---|
| 9/30/2025 | Sold | $2,450,000+63.3%$545/sqft |
Source: | ||
| 12/20/2013 | Sold | $1,500,000-14.3%$333/sqft |
Source: | ||
| 12/5/2013 | Pending sale | $1,750,000$389/sqft |
Source: The Hudson Company of Winnetka, LLC #08360827 Report a problem | ||
| 6/29/2013 | Price change | $1,750,000-10.3%$389/sqft |
Source: The Hudson Company of Winnetka, LLC #08360827 Report a problem | ||
| 6/6/2013 | Listed for sale | $1,950,000+16.4%$434/sqft |
Source: The Hudson Company of Winnetka, LLC #08360827 Report a problem | ||
Public tax history
| Year | Property taxes | Tax assessment |
|---|---|---|
| 2023 | $46,033 +6.5% | $189,000 |
| 2022 | $43,205 +13.1% | $189,000 +39.6% |
| 2021 | $38,208 +2.8% | $135,400 |
Find assessor info on the county website
Neighborhood: 60043
Nearby schools
GreatSchools rating
- 9/10The Joseph Sears SchoolGrades: PK-8Distance: 0.5 mi
- 10/10New Trier Township High School WinnetkaGrades: 10-12Distance: 0.5 mi
- NANew Trier Township H S NorthfieldGrades: 9Distance: 2.9 mi
Schools provided by the listing agent
- Elementary: The Joseph Sears School
- Middle: The Joseph Sears School
- High: New Trier Twp H.S. Northfield/Wi
- District: 38
Source: MRED as distributed by MLS GRID. This data may not be complete. We recommend contacting the local school district to confirm school assignments for this home.
Sell for more on Zillow
Get a free Zillow Showcase℠ listing and you could sell for .
$2,482,400
2% more+ $49,648
With Zillow Showcase(estimated)
$2,532,048


