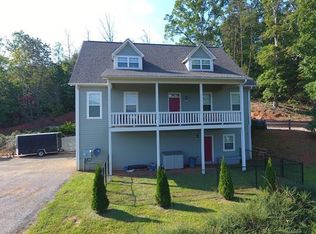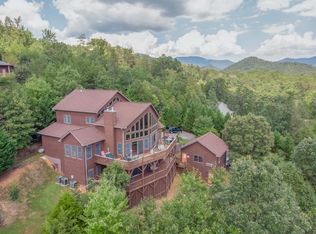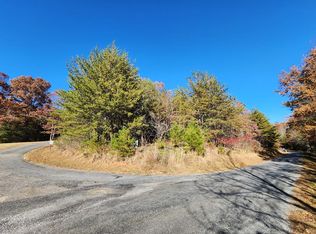Breath-taking views from this 3 Bedroom 3 Bath with bonus rooms as well. The main level living offers everything you need with drive-up access to both upper and lower levels. Off the living room you'll find a large covered deck to enjoy the long range views. Main level features: Kitchen with granite counter-tops, hardwood floors, large master bedroom, office and laundry. Upper level has two spacious (20 x 16) bedrooms and another full bath. Lower level offers: Garage, rec room, entertainment/movie room, another full laundry, lots of storage, full bath and a plumbed kitchenette. On over 6 Acres you have a mixture of yard, wooded, trails and even a stream and pond! Great privacy and paved to the door access make this a great one to add to the list. Red Oak Ridge is a wonderfully maintained and beautiful neighborhood nestled in Cowee with great mountain views and Valleys to enjoy while driving from town. Just about 10 minutes from shopping and highway access. Home has a private well and 3 bedroom septic. You can enjoy separate temperatures on each level thanks to 3 HVAC systems, one for each level! Average electric bills run $105 per month on the averaging plan, per owner. FURNISHED!
This property is off market, which means it's not currently listed for sale or rent on Zillow. This may be different from what's available on other websites or public sources.



