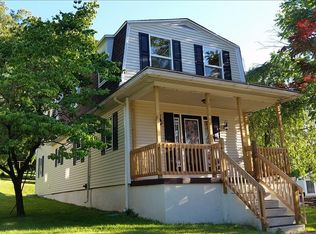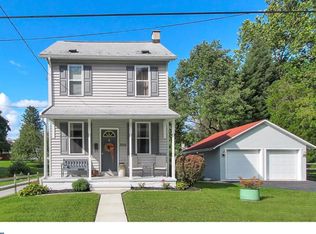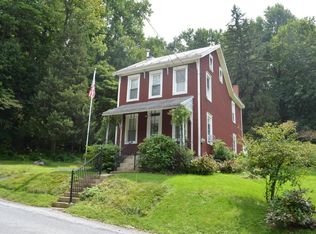Sold for $265,000 on 10/17/25
$265,000
311 Reed St, Mohnton, PA 19540
3beds
972sqft
Single Family Residence
Built in 1955
10,454 Square Feet Lot
$267,900 Zestimate®
$273/sqft
$1,785 Estimated rent
Home value
$267,900
$246,000 - $289,000
$1,785/mo
Zestimate® history
Loading...
Owner options
Explore your selling options
What's special
Set on the outskirts of Mohnton Borough, this 3-bedroom, 1-bath brick ranch blends classic character with thoughtful updates. Step inside to find a welcoming living area with hardwood floors flowing throughout the home. The updated kitchen features granite countertops, white cabinetry, and a subway tile backsplash, offering a clean and timeless look. Enjoy mornings on the inviting front porch or evenings in the large backyard with plenty of room for outdoor activities. Practical updates include a newer roof (2017), giving peace of mind for years to come. Schedule your tour today!
Zillow last checked: 8 hours ago
Listing updated: October 17, 2025 at 02:33am
Listed by:
Loretta Leibert 215-514-4872,
BHHS Homesale Realty- Reading Berks,
Listing Team: The Loretta Leibert Group, Co-Listing Team: The Loretta Leibert Group,Co-Listing Agent: Austin Cerankowski 610-207-6899,
BHHS Homesale Realty- Reading Berks
Bought with:
NON MEMBER, 0225194075
Non Subscribing Office
Source: Bright MLS,MLS#: PABK2062490
Facts & features
Interior
Bedrooms & bathrooms
- Bedrooms: 3
- Bathrooms: 1
- Full bathrooms: 1
- Main level bathrooms: 1
- Main level bedrooms: 3
Primary bedroom
- Level: Main
- Area: 182 Square Feet
- Dimensions: 14 x 13
Bedroom 2
- Level: Main
- Area: 90 Square Feet
- Dimensions: 10 x 9
Bedroom 3
- Level: Main
- Area: 90 Square Feet
- Dimensions: 10 x 9
Bathroom 1
- Level: Main
- Area: 55 Square Feet
- Dimensions: 11 x 5
Kitchen
- Level: Main
- Area: 140 Square Feet
- Dimensions: 14 x 10
Living room
- Level: Main
- Area: 234 Square Feet
- Dimensions: 18 x 13
Heating
- Hot Water, Oil
Cooling
- None
Appliances
- Included: Water Heater
Features
- Basement: Full
- Has fireplace: No
Interior area
- Total structure area: 972
- Total interior livable area: 972 sqft
- Finished area above ground: 972
- Finished area below ground: 0
Property
Parking
- Total spaces: 2
- Parking features: Asphalt, Driveway
- Uncovered spaces: 2
Accessibility
- Accessibility features: None
Features
- Levels: One
- Stories: 1
- Pool features: None
Lot
- Size: 10,454 sqft
Details
- Additional structures: Above Grade, Below Grade
- Parcel number: 39439518403612
- Zoning: RESIDENTIAL
- Special conditions: Standard
Construction
Type & style
- Home type: SingleFamily
- Architectural style: Ranch/Rambler
- Property subtype: Single Family Residence
Materials
- Brick
- Foundation: Block
- Roof: Architectural Shingle
Condition
- New construction: No
- Year built: 1955
Utilities & green energy
- Sewer: Public Sewer
- Water: Public
Community & neighborhood
Location
- Region: Mohnton
- Subdivision: None Available
- Municipality: CUMRU TWP
Other
Other facts
- Listing agreement: Exclusive Right To Sell
- Ownership: Fee Simple
Price history
| Date | Event | Price |
|---|---|---|
| 10/17/2025 | Sold | $265,000+6%$273/sqft |
Source: | ||
| 9/16/2025 | Pending sale | $250,000$257/sqft |
Source: | ||
| 9/14/2025 | Listing removed | $250,000$257/sqft |
Source: | ||
| 9/12/2025 | Listed for sale | $250,000+56.3%$257/sqft |
Source: | ||
| 11/29/2018 | Sold | $160,000-3%$165/sqft |
Source: Public Record Report a problem | ||
Public tax history
| Year | Property taxes | Tax assessment |
|---|---|---|
| 2025 | $3,513 +3.2% | $74,000 |
| 2024 | $3,405 +2.9% | $74,000 |
| 2023 | $3,309 +2.6% | $74,000 |
Find assessor info on the county website
Neighborhood: 19540
Nearby schools
GreatSchools rating
- 5/10Intermediate SchoolGrades: 5-6Distance: 1.8 mi
- 4/10Governor Mifflin Middle SchoolGrades: 7-8Distance: 1.7 mi
- 6/10Governor Mifflin Senior High SchoolGrades: 9-12Distance: 1.7 mi
Schools provided by the listing agent
- District: Governor Mifflin
Source: Bright MLS. This data may not be complete. We recommend contacting the local school district to confirm school assignments for this home.

Get pre-qualified for a loan
At Zillow Home Loans, we can pre-qualify you in as little as 5 minutes with no impact to your credit score.An equal housing lender. NMLS #10287.
Sell for more on Zillow
Get a free Zillow Showcase℠ listing and you could sell for .
$267,900
2% more+ $5,358
With Zillow Showcase(estimated)
$273,258

