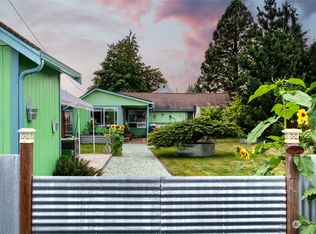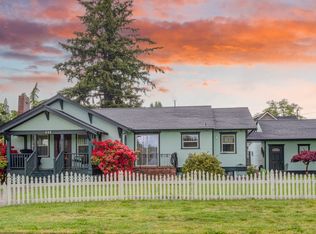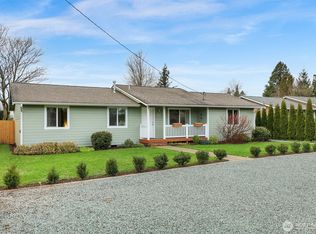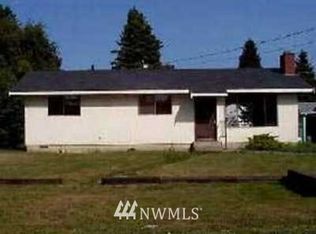Sold
Listed by:
Geri Cole,
Windermere RE Skagit Valley
Bought with: Redfin
$550,000
311 Reed Street, Sedro Woolley, WA 98284
3beds
1,856sqft
Single Family Residence
Built in 1990
10,798.52 Square Feet Lot
$621,400 Zestimate®
$296/sqft
$2,809 Estimated rent
Home value
$621,400
$590,000 - $652,000
$2,809/mo
Zestimate® history
Loading...
Owner options
Explore your selling options
What's special
Wonderful spacious open floor plan in a great location, close to all amenities! 3 bedrooms, 2 baths, 1856 sq ft home with fully fenced backyard, garage and a shop!! this home is a must see with quality, comfort and room for everyone. Sunken living room with cozy gas fireplace. Entertainer’s kitchen with butcher bock counter tops, double ovens, gas thermador cooktop and soft close cabinetry. Large primary suite with custom double closets. Backyard has concrete patio and raised garden beds. Walk to schools, shopping and restaurants. Fully updated with new exterior paint. Real hardwood floors. You won't want to miss this one!
Zillow last checked: 8 hours ago
Listing updated: December 14, 2023 at 11:24am
Listed by:
Geri Cole,
Windermere RE Skagit Valley
Bought with:
Melissa Challman, 117392
Redfin
Source: NWMLS,MLS#: 2150910
Facts & features
Interior
Bedrooms & bathrooms
- Bedrooms: 3
- Bathrooms: 2
- Full bathrooms: 1
- 3/4 bathrooms: 1
- Main level bedrooms: 3
Heating
- Fireplace(s), Forced Air
Cooling
- None
Appliances
- Included: Dishwasher_, Double Oven, GarbageDisposal_, Refrigerator_, StoveRange_, Dishwasher, Garbage Disposal, Refrigerator, StoveRange, Water Heater: gas
Features
- Bath Off Primary, Ceiling Fan(s), Dining Room
- Flooring: Ceramic Tile, Hardwood, Laminate, Carpet
- Basement: None
- Number of fireplaces: 1
- Fireplace features: Gas, Main Level: 1, Fireplace
Interior area
- Total structure area: 1,856
- Total interior livable area: 1,856 sqft
Property
Parking
- Total spaces: 3
- Parking features: RV Parking, Attached Garage, Detached Garage, Off Street
- Attached garage spaces: 3
Features
- Levels: One
- Stories: 1
- Entry location: Main
- Patio & porch: Ceramic Tile, Hardwood, Laminate, Wall to Wall Carpet, Bath Off Primary, Ceiling Fan(s), Dining Room, Vaulted Ceiling(s), Walk-In Closet(s), Fireplace, Water Heater
- Has view: Yes
- View description: Mountain(s), Territorial
Lot
- Size: 10,798 sqft
- Features: Paved, Sidewalk, Cable TV, Deck, Fenced-Fully, Gas Available, Gated Entry, Green House, High Speed Internet, Patio, RV Parking, Shop
- Topography: Level
- Residential vegetation: Garden Space
Details
- Parcel number: P76752
- Special conditions: Standard
Construction
Type & style
- Home type: SingleFamily
- Property subtype: Single Family Residence
Materials
- Wood Siding, Wood Products
- Foundation: Poured Concrete
- Roof: Composition
Condition
- Very Good
- Year built: 1990
Utilities & green energy
- Electric: Company: PSE
- Sewer: Sewer Connected, Company: PUD
- Water: Public, Company: PUD
- Utilities for property: Dish, Ziply
Community & neighborhood
Location
- Region: Sedro Woolley
- Subdivision: Sedro Woolley
Other
Other facts
- Listing terms: Cash Out,Conventional,FHA,USDA Loan,VA Loan
- Cumulative days on market: 646 days
Price history
| Date | Event | Price |
|---|---|---|
| 12/12/2023 | Sold | $550,000-2.7%$296/sqft |
Source: | ||
| 12/12/2023 | Pending sale | $565,000$304/sqft |
Source: | ||
| 10/16/2023 | Contingent | $565,000$304/sqft |
Source: | ||
| 10/9/2023 | Price change | $565,000-1.7%$304/sqft |
Source: | ||
| 9/5/2023 | Price change | $575,000-4.2%$310/sqft |
Source: | ||
Public tax history
| Year | Property taxes | Tax assessment |
|---|---|---|
| 2024 | $5,515 -4.5% | $597,300 -3.9% |
| 2023 | $5,776 +10.8% | $621,300 +5.2% |
| 2022 | $5,212 | $590,400 +19.7% |
Find assessor info on the county website
Neighborhood: 98284
Nearby schools
GreatSchools rating
- 5/10Central Elementary SchoolGrades: K-6Distance: 0.6 mi
- 3/10Cascade Middle SchoolGrades: 7-8Distance: 0.5 mi
- 6/10Sedro Woolley Senior High SchoolGrades: 9-12Distance: 0.6 mi
Get pre-qualified for a loan
At Zillow Home Loans, we can pre-qualify you in as little as 5 minutes with no impact to your credit score.An equal housing lender. NMLS #10287.



