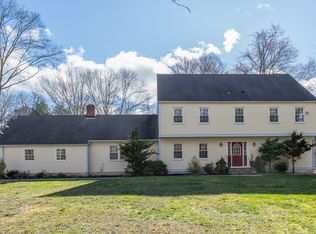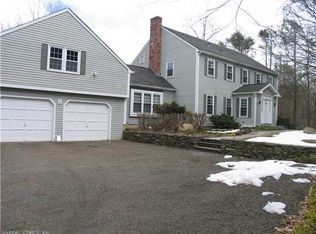Sold for $780,000 on 04/20/23
$780,000
311 Sam Hill Road, Guilford, CT 06437
4beds
3,242sqft
Single Family Residence
Built in 1974
1.54 Acres Lot
$911,900 Zestimate®
$241/sqft
$4,627 Estimated rent
Home value
$911,900
$848,000 - $994,000
$4,627/mo
Zestimate® history
Loading...
Owner options
Explore your selling options
What's special
This Stylish contemporary colonial home is sited at the center of the desirable Sam Hill community. Set back from the street, there is a natural buffer that affords great privacy. The yard has mature trees, flowering shrubs, and perennial gardens. The level yard is a delight and has a ground-level tree house. The back part of the property is wooded and backs up to a seasonal stream. The house, with a two-story "colonial" presentation, is full of surprises inside. The large foyer with a blue stone floor has a high, pitched ceiling and an open stairwell to the second floor. The foyer opens to the main living space. The spacious living room has cathedral ceilings with a skylight, a raised hearth, a wood-burning, fireplace, and large windows looking out over the south and west lawns. The large dining room has wall openings to both the living room and the kitchen and has a slider to the deck. The kitchen has abundant counters and beautiful cabinets and deck access. This arrangement is well suited to great entertaining both inside and outside. The Family Room is accessed from the front Foyer and has a second fireplace and many, built-in bookcases. Upstairs there are 4 bedrooms and 2 full baths including a primary bedroom with a walk-in closet and an ensuite bathroom. A bonus of this house is the large, finished, room over the garage that is accessed from a 2nd stair off the back hall. This room is filled with light and could be an in-law apartment, or an art or music studio. Located just a mile to the Guilford center this location gives easy access to the shore, beaches and marinas and transportation accesses to New Haven, New York and Boston.
Zillow last checked: 8 hours ago
Listing updated: July 09, 2024 at 08:17pm
Listed by:
The Whiteman Team at William Raveis Real Estate,
Leigh Whiteman 203-430-1467,
William Raveis Real Estate 203-453-0391
Bought with:
Linda Packard, RES.0792360
William Raveis Real Estate
Source: Smart MLS,MLS#: 170548277
Facts & features
Interior
Bedrooms & bathrooms
- Bedrooms: 4
- Bathrooms: 3
- Full bathrooms: 2
- 1/2 bathrooms: 1
Primary bedroom
- Features: Hardwood Floor, Walk-In Closet(s)
- Level: Upper
- Area: 234 Square Feet
- Dimensions: 13 x 18
Bedroom
- Features: Hardwood Floor
- Level: Upper
- Area: 117 Square Feet
- Dimensions: 9 x 13
Bedroom
- Features: Hardwood Floor
- Level: Upper
- Area: 182 Square Feet
- Dimensions: 13 x 14
Bedroom
- Features: Hardwood Floor
- Level: Upper
- Area: 156 Square Feet
- Dimensions: 12 x 13
Primary bathroom
- Features: Stall Shower, Tile Floor
- Level: Upper
Bathroom
- Features: Tile Floor
- Level: Main
Bathroom
- Features: Tile Floor, Tub w/Shower
- Level: Upper
Dining room
- Features: Hardwood Floor
- Level: Main
- Area: 221 Square Feet
- Dimensions: 13 x 17
Family room
- Features: Built-in Features, Fireplace, Hardwood Floor
- Level: Main
- Area: 342 Square Feet
- Dimensions: 18 x 19
Kitchen
- Features: Pantry, Tile Floor
- Level: Main
- Area: 204 Square Feet
- Dimensions: 12 x 17
Living room
- Features: Cathedral Ceiling(s), Fireplace, Hardwood Floor, Skylight
- Level: Main
- Area: 374 Square Feet
- Dimensions: 17 x 22
Rec play room
- Features: Cathedral Ceiling(s), Ceiling Fan(s), Skylight
- Level: Upper
- Area: 420 Square Feet
- Dimensions: 20 x 21
Heating
- Forced Air, Radiant, Electric, Propane
Cooling
- Central Air, Wall Unit(s), Whole House Fan
Appliances
- Included: Gas Range, Range Hood, Refrigerator, Dishwasher, Washer, Dryer, Tankless Water Heater
- Laundry: Main Level, Mud Room
Features
- Entrance Foyer
- Windows: Thermopane Windows
- Basement: Crawl Space
- Attic: Access Via Hatch
- Number of fireplaces: 2
Interior area
- Total structure area: 3,242
- Total interior livable area: 3,242 sqft
- Finished area above ground: 3,242
Property
Parking
- Total spaces: 4
- Parking features: Attached, Garage Door Opener, Asphalt, Gravel
- Attached garage spaces: 2
- Has uncovered spaces: Yes
Features
- Patio & porch: Deck
- Exterior features: Rain Gutters
- Waterfront features: Brook
Lot
- Size: 1.54 Acres
- Features: Subdivided, Level, Few Trees
Details
- Additional structures: Shed(s)
- Parcel number: 1122420
- Zoning: R-6
Construction
Type & style
- Home type: SingleFamily
- Architectural style: Colonial,Contemporary
- Property subtype: Single Family Residence
Materials
- Clapboard, Wood Siding
- Foundation: Concrete Perimeter, Slab
- Roof: Fiberglass
Condition
- New construction: No
- Year built: 1974
Utilities & green energy
- Sewer: Septic Tank
- Water: Public
- Utilities for property: Underground Utilities, Cable Available
Green energy
- Energy efficient items: Windows
Community & neighborhood
Community
- Community features: Basketball Court, Golf, Library, Medical Facilities, Playground, Private Rec Facilities, Public Rec Facilities, Tennis Court(s)
Location
- Region: Guilford
Price history
| Date | Event | Price |
|---|---|---|
| 4/20/2023 | Sold | $780,000+1.3%$241/sqft |
Source: | ||
| 3/20/2023 | Contingent | $770,000$238/sqft |
Source: | ||
| 3/17/2023 | Listed for sale | $770,000+175%$238/sqft |
Source: | ||
| 1/5/1999 | Sold | $280,000$86/sqft |
Source: Public Record Report a problem | ||
Public tax history
| Year | Property taxes | Tax assessment |
|---|---|---|
| 2025 | $11,783 +4% | $426,160 |
| 2024 | $11,327 +2.7% | $426,160 |
| 2023 | $11,029 +7.9% | $426,160 +38.6% |
Find assessor info on the county website
Neighborhood: 06437
Nearby schools
GreatSchools rating
- 7/10A. W. Cox SchoolGrades: K-4Distance: 0.8 mi
- 8/10E. C. Adams Middle SchoolGrades: 7-8Distance: 1.5 mi
- 9/10Guilford High SchoolGrades: 9-12Distance: 2.7 mi
Schools provided by the listing agent
- Elementary: A. W. Cox
- High: Guilford
Source: Smart MLS. This data may not be complete. We recommend contacting the local school district to confirm school assignments for this home.

Get pre-qualified for a loan
At Zillow Home Loans, we can pre-qualify you in as little as 5 minutes with no impact to your credit score.An equal housing lender. NMLS #10287.
Sell for more on Zillow
Get a free Zillow Showcase℠ listing and you could sell for .
$911,900
2% more+ $18,238
With Zillow Showcase(estimated)
$930,138
