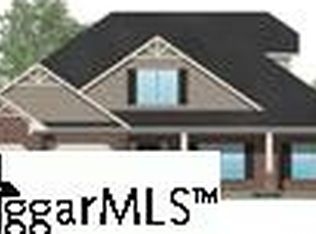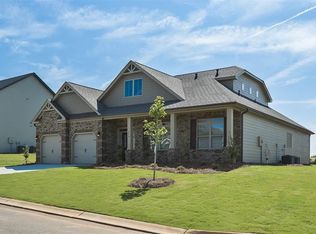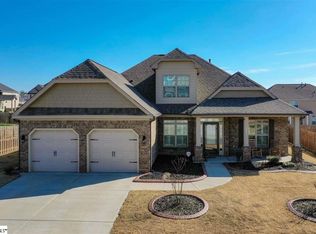FOR SALE BY OWNER... This 5 bedroom 4 bathroom house offers plenty of space with a great floor plan for families of all sizes! The open kitchen area that flows into a spacious living room with coffered ceiling and gas log fireplace is great for entertaining family and friends. The first floor bedroom is perfect for guests sharing the first floor bathroom as well as offering its own entrance from the bedroom for ease and extra privacy. The study can be used in multiple ways from private office space or a simple sitting room with great sunlight and french door entrance. The dining room also has coffered ceilings and crown molding and hard wood floors run throughout the entire downstairs area. A statement staircase that begins in the kitchen opens up onto the second floor with custom wrought iron banisters creating an elegant stairwell that is carpeted throughout the remainder of the second floor. Four more bedrooms located upstairs, including a Jack and Jill bedroom that share a full bathroom with double vanity sink; additional bedroom with private full bathroom and walk-in closet; grand master bedroom with wooden accent wall offers a spacious master suite including walk in shower, garden tub, water closet, linen closet, double vanity and extra large walk in closet. Media room with wooden accent wall is fully wired for all media uses and provides a great place for hanging out, gaming, movie watching or just relaxing. Ceiling fans have been installed in every room. A third driveway has been added, front porch extended, back patio extended, pergola with power, lights and receptacles, 10x12 shed with power, as well as a screened in porch and floating deck for backyard grilling. This swinging corner lot offers great space in both the front and back yards and has great curb appeal! We’re sure this house will fit all your needs! Call for appointment: (207)299-2471
This property is off market, which means it's not currently listed for sale or rent on Zillow. This may be different from what's available on other websites or public sources.


