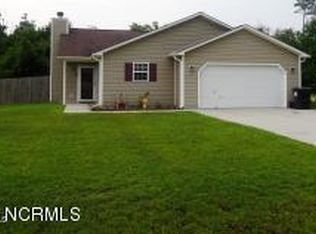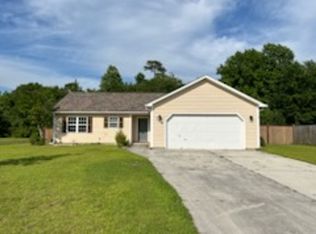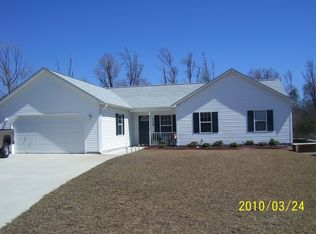Sold for $248,000
$248,000
311 Top Knot Road, Hubert, NC 28539
3beds
1,356sqft
Single Family Residence
Built in 2009
0.6 Acres Lot
$270,700 Zestimate®
$183/sqft
$1,621 Estimated rent
Home value
$270,700
$257,000 - $284,000
$1,621/mo
Zestimate® history
Loading...
Owner options
Explore your selling options
What's special
Welcome to your new home in a tranquil and welcoming neighborhood! This delightful residence features three bedrooms, including a main bedroom with its own private bathroom and walk-in closet. A spacious two-car garage completes this perfect blend of comfort and functionality.
As you enter, the warm and inviting luxury vinyl plank (LVP) flooring sets the tone for a stylish and seamless atmosphere throughout the home. The open floor plan seamlessly connects the living and kitchen areas, creating an ideal space for both entertaining and daily living.
The heart of the home, the kitchen, boasts modern appliances and ample counter space, making it a culinary haven for both aspiring chefs and seasoned cooks alike.
Unwind in the generously sized living room, complete with a fireplace that adds a touch of warmth and charm. Whether you're enjoying a quiet evening alone or hosting friends and family, this space is designed for relaxation and making cherished memories.
The main bedroom is a private retreat, featuring its own en-suite bathroom and a spacious walk-in closet for added convenience. The two additional bedrooms offer comfortable retreats, each with ample natural light and closet space. The second bathroom showcases tasteful fixtures and finishes, providing both convenience and style.
Step outside to the screened-in back porch, where you can savor your morning coffee or evening tea while enjoying the tranquility of your expansive lot. This private oasis is perfect for enjoying the outdoors without any disturbances, creating a haven for relaxation and reflection.
With a two-car garage, you have ample space for parking and storage, adding an extra layer of convenience to your lifestyle. Embrace the quiet charm of the neighborhood as you come home to this perfect haven, where modern comforts and serene surroundings harmoniously coexist. Welcome to a home where every detail has been carefully crafted to create a haven of comfort and tranquility.
Zillow last checked: 8 hours ago
Listing updated: September 10, 2025 at 12:27pm
Listed by:
The Chasity DeBarber Team chasityp@hotmail.com,
Realty One Group Affinity
Bought with:
Aimee Gendrich, 321256
Pier 24 Realty LLC
Source: Hive MLS,MLS#: 100428686 Originating MLS: Jacksonville Board of Realtors
Originating MLS: Jacksonville Board of Realtors
Facts & features
Interior
Bedrooms & bathrooms
- Bedrooms: 3
- Bathrooms: 2
- Full bathrooms: 2
Primary bedroom
- Level: Primary Living Area
Dining room
- Features: Combination
Heating
- Heat Pump, Electric
Cooling
- Central Air
Features
- High Ceilings
Interior area
- Total structure area: 1,356
- Total interior livable area: 1,356 sqft
Property
Parking
- Total spaces: 2
- Parking features: Paved
Features
- Levels: One
- Stories: 1
- Patio & porch: Covered, Enclosed, Patio, Porch, Screened
- Fencing: None
Lot
- Size: 0.60 Acres
- Dimensions: 101 x 256 x 100 x 270
Details
- Parcel number: 1314e56
- Zoning: R-5
- Special conditions: Standard
Construction
Type & style
- Home type: SingleFamily
- Property subtype: Single Family Residence
Materials
- Vinyl Siding
- Foundation: Slab
- Roof: Shingle
Condition
- New construction: No
- Year built: 2009
Utilities & green energy
- Sewer: Public Sewer
- Water: Public
- Utilities for property: Sewer Available, Water Available
Community & neighborhood
Security
- Security features: Smoke Detector(s)
Location
- Region: Hubert
- Subdivision: Quail Roost
Other
Other facts
- Listing agreement: Exclusive Right To Sell
- Listing terms: Cash,Conventional,FHA,VA Loan
- Road surface type: Paved
Price history
| Date | Event | Price |
|---|---|---|
| 5/2/2024 | Sold | $248,000-2.4%$183/sqft |
Source: | ||
| 3/25/2024 | Pending sale | $254,000$187/sqft |
Source: | ||
| 2/21/2024 | Listed for sale | $254,000+69.3%$187/sqft |
Source: | ||
| 1/18/2024 | Sold | $150,000-0.9%$111/sqft |
Source: Public Record Report a problem | ||
| 10/5/2017 | Sold | $151,400+1%$112/sqft |
Source: | ||
Public tax history
| Year | Property taxes | Tax assessment |
|---|---|---|
| 2024 | $1,303 | $198,991 |
| 2023 | $1,303 0% | $198,991 |
| 2022 | $1,303 +31.1% | $198,991 +41.1% |
Find assessor info on the county website
Neighborhood: 28539
Nearby schools
GreatSchools rating
- 4/10Queens Creek ElementaryGrades: PK-5Distance: 2.8 mi
- 5/10Swansboro MiddleGrades: 6-8Distance: 3 mi
- 8/10Swansboro HighGrades: 9-12Distance: 2.6 mi
Get pre-qualified for a loan
At Zillow Home Loans, we can pre-qualify you in as little as 5 minutes with no impact to your credit score.An equal housing lender. NMLS #10287.
Sell for more on Zillow
Get a Zillow Showcase℠ listing at no additional cost and you could sell for .
$270,700
2% more+$5,414
With Zillow Showcase(estimated)$276,114


