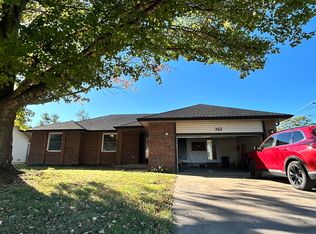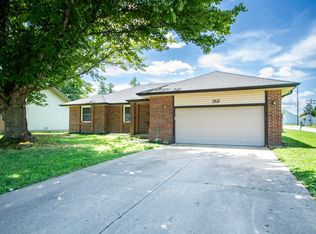This Nixa home is located in town, CONVENIENT to everything. Home has a second lot attached . There's room to extend your yard, park your RV or build a shop. You will find LOTS of Space inside and out! This ALL Brick basement home has 4 BD's, 3.5 baths, large kitchen with gorgeous wood floors, pantry, & lots of counter space. Laundry room is on the main level with lots of storage space and extra guest bath. Master bedroom is also on main level and has room for large furniture & master bath includes walk in shower, jetted tub, double sinks, and walk in closet . Downstairs, there's a large family room, 2 bedrooms, & a large storage room in the basement close to the walk up into the 3 car garage. There is a 2 level deck for sitting out to enjoy all nature has to offer
This property is off market, which means it's not currently listed for sale or rent on Zillow. This may be different from what's available on other websites or public sources.


