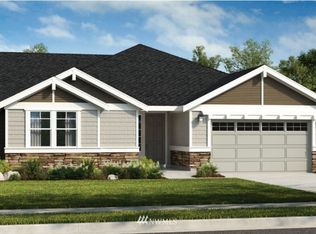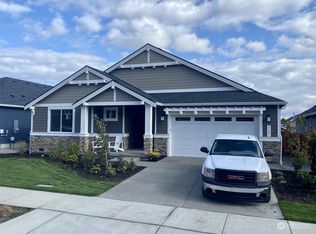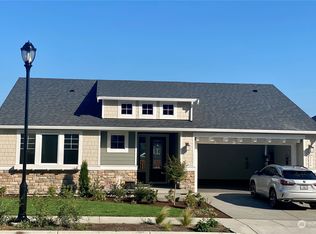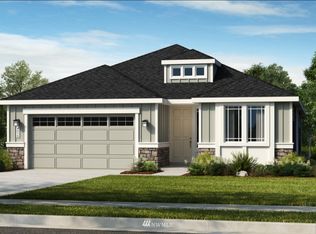Sold
Listed by:
George Graham,
John L. Scott, Inc
Bought with: Windermere Prof Partners
$615,000
3110 Arrowroot Loop SE, Lacey, WA 98513
3beds
1,900sqft
Single Family Residence
Built in 2023
5,135.72 Square Feet Lot
$616,000 Zestimate®
$324/sqft
$2,805 Estimated rent
Home value
$616,000
$573,000 - $659,000
$2,805/mo
Zestimate® history
Loading...
Owner options
Explore your selling options
What's special
Move-In Ready, Better-Than-New, Sparkling Clean, 2023 Build 1900 sf 1 story Willow Floorplan at Ovation at Oak Tree in Lacey. Vibrant 55+ Community whose amenities include 2 clubhouses,indoor pool, outdoor spa, fitness centers, grand ballroom, pickleball/bocce courts. This Stunner features builder upgrades incl quartz counters, GE Profile appliances, garbage pull-out drawer, engineered wood floors, beautiful craftsman millwork. What a joy to wake in the sunny primary-a wall of windows and transoms above the bed. En-suite features an upgraded heavy frameless glass shower, and deep soaking tub. Seller upgraded backyard with landscaping, drip system + created a lovely entertaining size paver patio.Warm On-Trend Finishes-a real joy to tour!
Zillow last checked: 8 hours ago
Listing updated: November 01, 2025 at 04:06am
Listed by:
George Graham,
John L. Scott, Inc
Bought with:
Linda Solheim, 101540
Windermere Prof Partners
Source: NWMLS,MLS#: 2377187
Facts & features
Interior
Bedrooms & bathrooms
- Bedrooms: 3
- Bathrooms: 2
- Full bathrooms: 2
- Main level bathrooms: 2
- Main level bedrooms: 3
Primary bedroom
- Level: Main
Bedroom
- Level: Main
Bedroom
- Level: Main
Bathroom full
- Level: Main
Bathroom full
- Level: Main
Dining room
- Level: Main
Entry hall
- Level: Main
Kitchen with eating space
- Level: Main
Living room
- Level: Main
Utility room
- Level: Main
Heating
- Fireplace, Heat Pump, Electric, Natural Gas
Cooling
- Heat Pump
Appliances
- Included: Dishwasher(s), Disposal, Microwave(s), Stove(s)/Range(s), Garbage Disposal, Water Heater: Heat pump water heater, Water Heater Location: Garage
Features
- Bath Off Primary, Ceiling Fan(s), Dining Room
- Flooring: Ceramic Tile, Engineered Hardwood, Carpet
- Windows: Double Pane/Storm Window
- Basement: None
- Number of fireplaces: 1
- Fireplace features: Gas, Main Level: 1, Fireplace
Interior area
- Total structure area: 1,900
- Total interior livable area: 1,900 sqft
Property
Parking
- Total spaces: 2
- Parking features: Attached Garage
- Attached garage spaces: 2
Features
- Levels: One
- Stories: 1
- Entry location: Main
- Patio & porch: Bath Off Primary, Ceiling Fan(s), Double Pane/Storm Window, Dining Room, Fireplace, Vaulted Ceiling(s), Walk-In Closet(s), Water Heater
- Has view: Yes
- View description: Territorial
Lot
- Size: 5,135 sqft
- Features: Curbs, Paved, Sidewalk, Cable TV, Fenced-Fully, High Speed Internet, Patio, Sprinkler System
- Topography: Level
Details
- Parcel number: 65740034100
- Special conditions: Standard
Construction
Type & style
- Home type: SingleFamily
- Architectural style: Contemporary
- Property subtype: Single Family Residence
Materials
- Cement Planked, Cement Plank
- Foundation: Poured Concrete
- Roof: Composition
Condition
- Very Good
- Year built: 2023
Details
- Builder name: Tayor Morrison
Utilities & green energy
- Electric: Company: PSE
- Sewer: Sewer Connected, Company: City of Lacey
- Water: Public, Company: City of Lacey
- Utilities for property: Xfinity, Xfinity
Community & neighborhood
Community
- Community features: Age Restriction, Athletic Court, CCRs, Clubhouse, Park, Trail(s)
Senior living
- Senior community: Yes
Location
- Region: Lacey
- Subdivision: Lacey
HOA & financial
HOA
- HOA fee: $275 monthly
- Association phone: 360-245-6060
Other
Other facts
- Listing terms: Cash Out,Conventional,FHA,VA Loan
- Cumulative days on market: 117 days
Price history
| Date | Event | Price |
|---|---|---|
| 10/1/2025 | Sold | $615,000-1.6%$324/sqft |
Source: | ||
| 9/10/2025 | Pending sale | $625,000$329/sqft |
Source: | ||
| 7/19/2025 | Price change | $625,000-3.1%$329/sqft |
Source: | ||
| 6/24/2025 | Price change | $645,000-2.3%$339/sqft |
Source: | ||
| 6/4/2025 | Price change | $660,000-2.2%$347/sqft |
Source: John L Scott Real Estate #2378214 Report a problem | ||
Public tax history
| Year | Property taxes | Tax assessment |
|---|---|---|
| 2024 | $6,606 +59.8% | $627,000 +48.6% |
| 2023 | $4,135 +473.2% | $422,000 +469.5% |
| 2022 | $721 | $74,100 |
Find assessor info on the county website
Neighborhood: 98513
Nearby schools
GreatSchools rating
- 6/10Evergreen Forest Elementary SchoolGrades: K-5Distance: 0.7 mi
- 2/10Nisqually Middle SchoolGrades: 6-8Distance: 2.2 mi
- 4/10River Ridge High SchoolGrades: 9-12Distance: 2.5 mi
Schools provided by the listing agent
- Elementary: Evergreen Forest Ele
- Middle: Nisqually Mid
- High: River Ridge High
Source: NWMLS. This data may not be complete. We recommend contacting the local school district to confirm school assignments for this home.
Get a cash offer in 3 minutes
Find out how much your home could sell for in as little as 3 minutes with a no-obligation cash offer.
Estimated market value
$616,000



