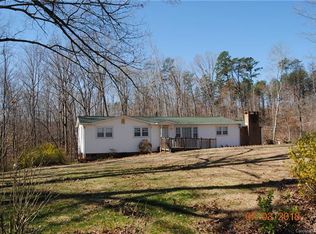Closed
$430,000
3110 Bush Rd, Clover, SC 29710
3beds
1,501sqft
Single Family Residence
Built in 1995
5 Acres Lot
$432,000 Zestimate®
$286/sqft
$2,142 Estimated rent
Home value
$432,000
$406,000 - $458,000
$2,142/mo
Zestimate® history
Loading...
Owner options
Explore your selling options
What's special
Single-story home on 5 scenic acres! Peaceful country living with all the amenities you need! In-ground saltwater pool, chicken coop, outbuildings, greenhouse, walking trail to a creekfront “campsite” & NO HOA! Fully fenced front yard w/ two gated driveway entrances. Inside, you’ll find an open living space with hardwood floors, wood beam accents & sliding barnyard doors, giving the home a farmhouse feel. The kitchen features cabinets w/ roll-outs & under head lights, granite counters, island w/ gas stove, wall oven/microwave & walk-in pantry. The dining area, with built-in desk & matching cabinetry, is ideal for home office needs & leads outside to a large deck. Tile floors in baths, walk-in closets in beds & fresh paint throughout. Garage has a floored second story offering tons of easily accessible storage. Dimmable & accent lighting throughout, fully equipped for smart home lighting & camera systems! Instant on-demand hot water.
Zillow last checked: 14 hours ago
Listing updated: February 05, 2025 at 06:36am
Listing Provided by:
Courtney Hoard CBHoard@gmail.com,
Carolina Homes Connection, LLC
Bought with:
Aarika Wakefield
ALBRICK
Source: Canopy MLS as distributed by MLS GRID,MLS#: 4174273
Facts & features
Interior
Bedrooms & bathrooms
- Bedrooms: 3
- Bathrooms: 2
- Full bathrooms: 2
- Main level bedrooms: 3
Primary bedroom
- Features: Ceiling Fan(s), En Suite Bathroom, Walk-In Closet(s)
- Level: Main
Bedroom s
- Features: Walk-In Closet(s)
- Level: Main
Bedroom s
- Features: Walk-In Closet(s)
- Level: Main
Bathroom full
- Level: Main
Bathroom full
- Level: Main
Kitchen
- Features: Kitchen Island, Open Floorplan, Walk-In Pantry
- Level: Main
Laundry
- Level: Main
Living room
- Features: Ceiling Fan(s), Open Floorplan
- Level: Main
Office
- Features: Built-in Features, Computer Niche
- Level: Main
Heating
- Heat Pump
Cooling
- Central Air
Appliances
- Included: Dishwasher, Disposal, Gas Cooktop, Gas Water Heater, Microwave, Tankless Water Heater, Wall Oven
- Laundry: Laundry Room, Main Level
Features
- Built-in Features, Kitchen Island, Open Floorplan, Pantry, Storage, Walk-In Closet(s), Walk-In Pantry
- Flooring: Carpet, Tile, Wood
- Doors: Storm Door(s)
- Windows: Insulated Windows
- Has basement: No
Interior area
- Total structure area: 1,501
- Total interior livable area: 1,501 sqft
- Finished area above ground: 1,501
- Finished area below ground: 0
Property
Parking
- Total spaces: 1
- Parking features: Attached Garage, Garage Faces Front, Garage Shop, Garage on Main Level
- Attached garage spaces: 1
- Details: Attached garage, 2 separate driveways & plenty of parking spaces.
Features
- Levels: One
- Stories: 1
- Patio & porch: Covered, Deck, Front Porch, Porch
- Exterior features: Other - See Remarks
- Pool features: In Ground, Salt Water
- Fencing: Fenced,Front Yard,Wood
- Waterfront features: Creek/Stream
Lot
- Size: 5 Acres
- Features: Private, Wooded
Details
- Additional structures: Greenhouse, Outbuilding, Shed(s), Workshop
- Parcel number: 1840000040
- Zoning: AGC
- Special conditions: Standard
- Other equipment: Fuel Tank(s)
Construction
Type & style
- Home type: SingleFamily
- Architectural style: Ranch
- Property subtype: Single Family Residence
Materials
- Vinyl
- Foundation: Crawl Space
Condition
- New construction: No
- Year built: 1995
Utilities & green energy
- Sewer: Septic Installed
- Water: Well
- Utilities for property: Electricity Connected, Propane
Community & neighborhood
Security
- Security features: Carbon Monoxide Detector(s), Smoke Detector(s)
Community
- Community features: None
Location
- Region: Clover
- Subdivision: None
Other
Other facts
- Listing terms: Cash,Conventional,FHA,USDA Loan,VA Loan
- Road surface type: Concrete, Gravel, Paved
Price history
| Date | Event | Price |
|---|---|---|
| 2/4/2025 | Sold | $430,000-4.4%$286/sqft |
Source: | ||
| 10/25/2024 | Listed for sale | $450,000+28.6%$300/sqft |
Source: | ||
| 7/21/2021 | Sold | $350,000-6.7%$233/sqft |
Source: | ||
| 6/17/2021 | Pending sale | $375,000$250/sqft |
Source: | ||
| 5/17/2021 | Listed for sale | $375,000+10.3%$250/sqft |
Source: | ||
Public tax history
| Year | Property taxes | Tax assessment |
|---|---|---|
| 2025 | -- | $13,450 +4.4% |
| 2024 | $1,669 -2.7% | $12,885 |
| 2023 | $1,715 -73.7% | $12,885 -33.3% |
Find assessor info on the county website
Neighborhood: 29710
Nearby schools
GreatSchools rating
- 6/10Bethany Elementary SchoolGrades: PK-5Distance: 2.3 mi
- 5/10Clover Middle SchoolGrades: 6-8Distance: 5.6 mi
- 9/10Clover High SchoolGrades: 9-12Distance: 8.1 mi
Schools provided by the listing agent
- Elementary: Bethany
- Middle: Clover
- High: Clover
Source: Canopy MLS as distributed by MLS GRID. This data may not be complete. We recommend contacting the local school district to confirm school assignments for this home.
Get a cash offer in 3 minutes
Find out how much your home could sell for in as little as 3 minutes with a no-obligation cash offer.
Estimated market value
$432,000
Get a cash offer in 3 minutes
Find out how much your home could sell for in as little as 3 minutes with a no-obligation cash offer.
Estimated market value
$432,000
