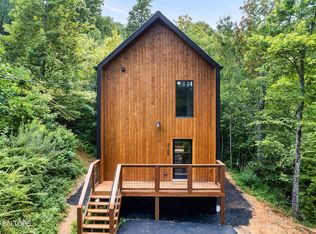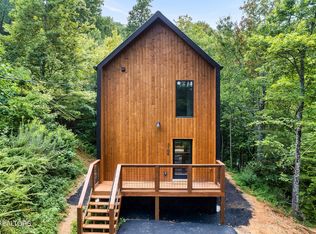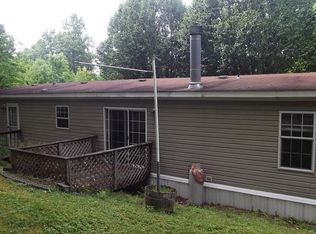Beautiful custom built cabin that backs up to the National Park! This cabin has had great upkeep and has always been used as a primary residence, and wear and tear has been minimal! The main floor features a beautiful great room with windows facing towards Wear's Valley and Bluff Mountain. Open concept with the kitchen and living area. Plenty of space to add a dining table. Attached butler pantry that has a washer / dryer hook up, dishwasher, extra sink and a compactor. Plenty of storage space for small appliances or pantry. Large master bedroom on main floor with a one of a kind stunning bathroom and shower. Huge walk-in closet on this bedroom! Additional room with attached bathroom on the main floor as well. Off of the back of the kitchen is additional living space that could be used as a game room, and additional living room, office or library. Downstairs leads you to 2 additional bedrooms with large ceilings. These bedrooms feature their own full bathrooms and small kitchenettes! Single car garage is on the lower level as well with a lot of areas for storage! A carport is on the upper level by the kitchen to park and not get wet when bringing in groceries. The outdoor area has a hot tub, and a grilling area. Behind the cabin is a flat area that has more potential to put up a gazebo or other feature to overlook the valley below. The property line in behind the house is the National Park! Easy access to Gatlinburg and Pigeon Forge! This cabin can be used as either a primary residence or has great potential as a rental. An established rental company has proposed an estimated annual income of $55-$58,000.
This property is off market, which means it's not currently listed for sale or rent on Zillow. This may be different from what's available on other websites or public sources.


