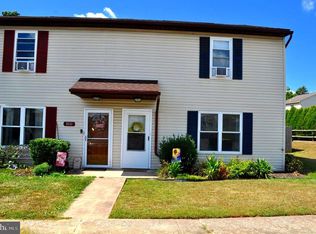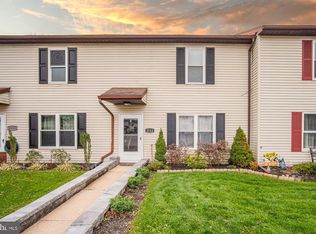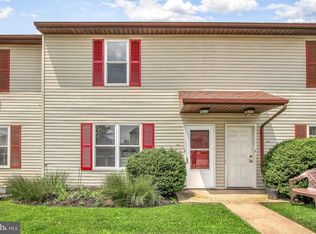Sold for $170,000
$170,000
3110 Galaxy Rd, Dover, PA 17315
2beds
1,064sqft
Townhouse
Built in 1987
4,809 Square Feet Lot
$174,000 Zestimate®
$160/sqft
$1,555 Estimated rent
Home value
$174,000
$165,000 - $183,000
$1,555/mo
Zestimate® history
Loading...
Owner options
Explore your selling options
What's special
Welcome to your next home. Just starting out or looking to downsize? This charming end-unit townhouse is ready for you! Enjoy extra yard space with a lot that extends into the cul-de-sac and beyond the backyard fence, perfect for outdoor fun and relaxation. Step inside to freshly painted walls and luxury vinyl tile flooring that create a warm, inviting living room. The eat-in kitchen conveys with all appliances and opens to a sliding door leading to your private, fenced-in yard. Gather with friends around the firepit and enjoy peaceful evenings under the stars. The main level also features a convenient laundry closet with a brand-new stackable washer and dryer and a half bath for guests. Upstairs, you’ll find two spacious bedrooms with generous closets, a full bath, and even an attic for extra storage. Don’t miss your chance to own this cozy and affordable home, schedule your showing today!
Zillow last checked: 8 hours ago
Listing updated: October 02, 2025 at 04:28am
Listed by:
Jane Ginter 717-880-2693,
Berkshire Hathaway HomeServices Homesale Realty,
Listing Team: The Jane Ginter Group, Co-Listing Agent: Kimberly A Pasko 717-318-9379,
Berkshire Hathaway HomeServices Homesale Realty
Bought with:
Jeffrey Zimmerman, AB069598
Prime Home Real Estate, LLC
Source: Bright MLS,MLS#: PAYK2089150
Facts & features
Interior
Bedrooms & bathrooms
- Bedrooms: 2
- Bathrooms: 2
- Full bathrooms: 1
- 1/2 bathrooms: 1
- Main level bathrooms: 1
Bedroom 1
- Level: Upper
Bedroom 2
- Level: Upper
Bathroom 1
- Level: Main
Other
- Level: Upper
Kitchen
- Level: Main
Laundry
- Level: Main
Living room
- Level: Main
Heating
- Baseboard, Electric
Cooling
- Window Unit(s)
Appliances
- Included: Microwave, Dishwasher, Dryer, Oven/Range - Electric, Refrigerator, Washer/Dryer Stacked, Electric Water Heater
- Laundry: Main Level, Laundry Room
Features
- Attic, Bathroom - Tub Shower, Ceiling Fan(s), Combination Kitchen/Dining, Floor Plan - Traditional, Eat-in Kitchen, Dry Wall
- Flooring: Ceramic Tile, Luxury Vinyl
- Doors: Insulated, Sliding Glass
- Windows: Insulated Windows
- Has basement: No
- Has fireplace: No
Interior area
- Total structure area: 1,064
- Total interior livable area: 1,064 sqft
- Finished area above ground: 1,064
- Finished area below ground: 0
Property
Parking
- Total spaces: 6
- Parking features: Asphalt, Off Street, Driveway, On Street
- Uncovered spaces: 2
Accessibility
- Accessibility features: 2+ Access Exits
Features
- Levels: Two
- Stories: 2
- Patio & porch: Patio
- Pool features: None
- Fencing: Partial,Wood
Lot
- Size: 4,809 sqft
- Features: Backs - Open Common Area, Cleared, Cul-De-Sac, Front Yard, Level, Private, Rear Yard
Details
- Additional structures: Above Grade, Below Grade
- Parcel number: 240001900400000000
- Zoning: RESIDENTIAL
- Special conditions: Standard
Construction
Type & style
- Home type: Townhouse
- Architectural style: Colonial
- Property subtype: Townhouse
Materials
- Vinyl Siding, Aluminum Siding
- Foundation: Slab
- Roof: Asphalt
Condition
- Excellent
- New construction: No
- Year built: 1987
Utilities & green energy
- Electric: 100 Amp Service
- Sewer: Public Sewer
- Water: Public
- Utilities for property: Cable Available, Electricity Available, Phone Available, Sewer Available, Water Available
Community & neighborhood
Location
- Region: Dover
- Subdivision: Solar Village
- Municipality: DOVER TWP
Other
Other facts
- Listing agreement: Exclusive Agency
- Listing terms: Cash,Conventional,FHA,VA Loan
- Ownership: Fee Simple
Price history
| Date | Event | Price |
|---|---|---|
| 9/30/2025 | Sold | $170,000-1.2%$160/sqft |
Source: | ||
| 9/7/2025 | Pending sale | $172,000$162/sqft |
Source: | ||
| 9/3/2025 | Listed for sale | $172,000+6.8%$162/sqft |
Source: | ||
| 10/31/2023 | Sold | $161,000-2.4%$151/sqft |
Source: | ||
| 9/25/2023 | Pending sale | $165,000$155/sqft |
Source: | ||
Public tax history
| Year | Property taxes | Tax assessment |
|---|---|---|
| 2025 | $2,004 +0.9% | $61,080 |
| 2024 | $1,986 | $61,080 |
| 2023 | $1,986 +7.9% | $61,080 |
Find assessor info on the county website
Neighborhood: Weigelstown
Nearby schools
GreatSchools rating
- 6/10Leib El SchoolGrades: K-5Distance: 0.4 mi
- 6/10DOVER AREA MSGrades: 6-8Distance: 2.2 mi
- 4/10Dover Area High SchoolGrades: 9-12Distance: 2.3 mi
Schools provided by the listing agent
- Elementary: Leib
- Middle: Dover Area Intrmd
- High: Dover Area
- District: Dover Area
Source: Bright MLS. This data may not be complete. We recommend contacting the local school district to confirm school assignments for this home.
Get pre-qualified for a loan
At Zillow Home Loans, we can pre-qualify you in as little as 5 minutes with no impact to your credit score.An equal housing lender. NMLS #10287.
Sell for more on Zillow
Get a Zillow Showcase℠ listing at no additional cost and you could sell for .
$174,000
2% more+$3,480
With Zillow Showcase(estimated)$177,480


