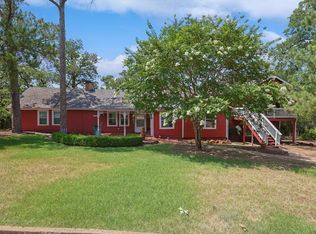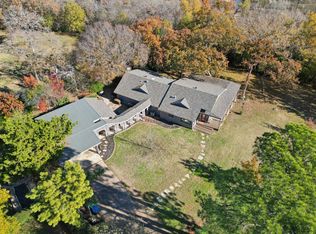Sold
Price Unknown
3110 High Rd, Flower Mound, TX 75022
4beds
6,320sqft
Single Family Residence
Built in 2018
4.5 Acres Lot
$4,584,700 Zestimate®
$--/sqft
$5,735 Estimated rent
Home value
$4,584,700
$4.36M - $4.86M
$5,735/mo
Zestimate® history
Loading...
Owner options
Explore your selling options
What's special
Newly introduced at $4,749,000, this exceptional custom estate sits on 4.5 serene acres, backing to Corps of Engineers land for lasting privacy- offering rare seclusion in the heart of Flower Mound. A gated, tree-lined drive leads to a stunning villa inspired by the English countryside, thoughtfully designed for both everyday living and easy entertaining.
Built into the hillside, this unique home features a full level basement walk-out to the pool and spa, complete with two ensuite bedrooms, enormous entertaining space with game room, gym, wet bar, and dog grooming room. Upstairs, 20-foot beamed ceilings highlight the open-concept living area, anchored by a gourmet kitchen, dining space, and dual offices- all opening to a spacious covered veranda with a stone fireplace and outdoor kitchen, an ideal setting to relax and take in sweeping sunset views.
The primary suite offers a private terrace complete with a fireplace, offering direct access to the lower level outdoor backyard. Additional highlights include a large main-level ensuite guest room, a half court regulation basketball gym which can easily double as a pickleball court, Control4 home automation, oversized laundry and pantry spaces, foam insulation, Cat 5+ wiring, and a Class 4 roof. Room to expand with up to 1,600 additional sq ft. The 3-car garage currently serving as the basketball half court can easily be converted back, making for 5-car garages total. Sweeping circular drive provides ample extra parking.
Zillow last checked: 8 hours ago
Listing updated: December 30, 2025 at 10:55am
Listed by:
Clarke Landry 0596891 469-856-0684,
Briggs Freeman Sotheby's Int'l 214-350-0400
Bought with:
Clarke Landry
Briggs Freeman Sotheby's Int'l
Source: NTREIS,MLS#: 21060687
Facts & features
Interior
Bedrooms & bathrooms
- Bedrooms: 4
- Bathrooms: 5
- Full bathrooms: 4
- 1/2 bathrooms: 1
Primary bedroom
- Features: Closet Cabinetry, Dual Sinks, Double Vanity, En Suite Bathroom, Fireplace, Sitting Area in Primary, Separate Shower, Walk-In Closet(s)
- Level: First
- Dimensions: 18 x 18
Bedroom
- Features: En Suite Bathroom, Walk-In Closet(s)
- Level: First
- Dimensions: 13 x 13
Bedroom
- Features: En Suite Bathroom, Walk-In Closet(s)
- Level: Second
- Dimensions: 16 x 13
Bedroom
- Features: En Suite Bathroom, Walk-In Closet(s)
- Level: Second
- Dimensions: 15 x 13
Dining room
- Features: Built-in Features
- Level: First
- Dimensions: 15 x 15
Game room
- Features: Ceiling Fan(s)
- Level: Second
- Dimensions: 31 x 30
Gym
- Level: Second
- Dimensions: 20 x 17
Kitchen
- Features: Built-in Features, Butler's Pantry, Dual Sinks, Kitchen Island, Pantry, Pot Filler, Stone Counters, Sink, Walk-In Pantry
- Level: First
- Dimensions: 22 x 14
Living room
- Features: Built-in Features, Fireplace
- Level: First
- Dimensions: 32 x 20
Office
- Features: Built-in Features, Other
- Level: First
- Dimensions: 17 x 12
Utility room
- Features: Built-in Features, Closet, Linen Closet, Pantry, Utility Room, Utility Sink
- Level: First
- Dimensions: 13 x 11
Appliances
- Included: Some Gas Appliances, Built-In Refrigerator, Convection Oven, Dishwasher, Gas Cooktop, Disposal, Microwave, Plumbed For Gas, Range, Refrigerator, Some Commercial Grade, Tankless Water Heater, Vented Exhaust Fan, Wine Cooler
Features
- Built-in Features, Chandelier, Dry Bar, Decorative/Designer Lighting Fixtures, Double Vanity, High Speed Internet, Kitchen Island, Open Floorplan, Pantry, Smart Home, Vaulted Ceiling(s), Walk-In Closet(s), Wired for Sound
- Flooring: Ceramic Tile, Hardwood, Marble
- Has basement: Yes
- Number of fireplaces: 3
- Fireplace features: Bedroom, Family Room, Gas, Gas Starter, Outside, Stone, Wood Burning
Interior area
- Total interior livable area: 6,320 sqft
Property
Parking
- Total spaces: 5
- Parking features: Additional Parking, Basement, Circular Driveway, Epoxy Flooring, Electric Gate, Electric Vehicle Charging Station(s), Garage, Garage Door Opener, Gated, Kitchen Level, Oversized, Private, RV Access/Parking
- Attached garage spaces: 5
- Has uncovered spaces: Yes
Features
- Levels: Two
- Stories: 2
- Patio & porch: Balcony, Covered, Deck
- Exterior features: Built-in Barbecue, Balcony, Barbecue, Deck, Gas Grill, Lighting, Outdoor Grill, Outdoor Kitchen, Outdoor Living Area, Private Entrance, Private Yard, Rain Gutters
- Pool features: Gunite, Heated, In Ground, Pool
- Fencing: Fenced,Gate
- Has view: Yes
- View description: Water
- Has water view: Yes
- Water view: Water
- Body of water: Grapevine
Lot
- Size: 4.50 Acres
- Features: Acreage, Back Yard, Interior Lot, Lawn, Landscaped, Rolling Slope, Many Trees, Sloped, Sprinkler System
- Topography: Hill
Details
- Parcel number: R19918
Construction
Type & style
- Home type: SingleFamily
- Architectural style: Traditional,Detached
- Property subtype: Single Family Residence
Materials
- Rock, Stone
- Roof: Composition
Condition
- Year built: 2018
Utilities & green energy
- Sewer: Public Sewer
- Water: Public
- Utilities for property: Natural Gas Available, Sewer Available, Separate Meters, Water Available
Community & neighborhood
Location
- Region: Flower Mound
- Subdivision: A0538A
Other
Other facts
- Road surface type: Asphalt
Price history
| Date | Event | Price |
|---|---|---|
| 12/29/2025 | Sold | -- |
Source: NTREIS #21060687 Report a problem | ||
| 12/6/2025 | Pending sale | $4,749,000$751/sqft |
Source: NTREIS #21060687 Report a problem | ||
| 11/22/2025 | Contingent | $4,749,000$751/sqft |
Source: NTREIS #21060687 Report a problem | ||
| 7/14/2025 | Price change | $4,749,000-4.9%$751/sqft |
Source: NTREIS #20917536 Report a problem | ||
| 4/28/2025 | Listed for sale | $4,995,000$790/sqft |
Source: NTREIS #20917536 Report a problem | ||
Public tax history
| Year | Property taxes | Tax assessment |
|---|---|---|
| 2025 | $27,503 +5.9% | $1,830,125 +10% |
| 2024 | $25,960 +10.3% | $1,663,750 +10% |
| 2023 | $23,545 -3.8% | $1,512,500 +10% |
Find assessor info on the county website
Neighborhood: 75022
Nearby schools
GreatSchools rating
- 9/10Liberty Elementary SchoolGrades: PK-5Distance: 2.6 mi
- 9/10McKamy Middle SchoolGrades: 6-8Distance: 3.8 mi
- 9/10Flower Mound High SchoolGrades: 9-12Distance: 3.6 mi
Schools provided by the listing agent
- Elementary: Liberty
- Middle: Mckamy
- High: Flower Mound
- District: Lewisville ISD
Source: NTREIS. This data may not be complete. We recommend contacting the local school district to confirm school assignments for this home.
Get a cash offer in 3 minutes
Find out how much your home could sell for in as little as 3 minutes with a no-obligation cash offer.
Estimated market value$4,584,700
Get a cash offer in 3 minutes
Find out how much your home could sell for in as little as 3 minutes with a no-obligation cash offer.
Estimated market value
$4,584,700

