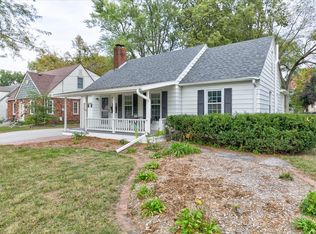Sold for $304,000 on 06/26/24
$304,000
3111 45th St, Des Moines, IA 50310
3beds
1,261sqft
Single Family Residence
Built in 1941
7,927.92 Square Feet Lot
$304,500 Zestimate®
$241/sqft
$1,782 Estimated rent
Home value
$304,500
$283,000 - $326,000
$1,782/mo
Zestimate® history
Loading...
Owner options
Explore your selling options
What's special
Welcome home to this cute BEAVERDALE BRICK filled with charm both inside & out! Located within walking distance to the heart of one of DSM most treasured & desired neighborhoods incl. Coffee shops, Restaurants, Craft Meat Market/Grocery, Shopping plus easy access to all parts of the metro via car or bike. This 1.5 story offers plenty of living space including a 2nd level owners suite with a half bath & loft space. Traditional 2 bed, one full bath on the main floor plus kitchen, LR & formal Dining. Needing extra space? The finished lower level has nice-sized living space, a three quarter bathroom with tiled shower & 4th non-conforming bedroom! Fenced in backyard to contain kids or pets with a potting shed & beautiful planted flowers make it a peaceful spot to enjoy outdoors. Call your favorite Realtor to schedule a showing as this one won't last!
Zillow last checked: 8 hours ago
Listing updated: June 27, 2024 at 06:06am
Listed by:
Curtis Marouelli 515-453-6382,
Iowa Realty Mills Crossing
Bought with:
Hogan, Jerod
RE/MAX Precision
Source: DMMLS,MLS#: 696535
Facts & features
Interior
Bedrooms & bathrooms
- Bedrooms: 3
- Bathrooms: 3
- Full bathrooms: 1
- 3/4 bathrooms: 2
- Main level bedrooms: 2
Heating
- Forced Air, Gas, Natural Gas
Cooling
- Central Air
Appliances
- Included: Dryer, Dishwasher, Microwave, Refrigerator, Washer
Features
- Separate/Formal Dining Room
- Flooring: Hardwood
- Basement: Finished
Interior area
- Total structure area: 1,261
- Total interior livable area: 1,261 sqft
- Finished area below ground: 540
Property
Parking
- Total spaces: 1
- Parking features: Attached, Garage, One Car Garage
- Attached garage spaces: 1
Features
- Levels: One and One Half
- Stories: 1
- Patio & porch: Covered, Deck
- Exterior features: Deck, Fully Fenced, Storage
- Fencing: Full
Lot
- Size: 7,927 sqft
- Dimensions: 61 x 130
- Features: Rectangular Lot
Details
- Additional structures: Storage
- Parcel number: 10002697000000
- Zoning: N4
Construction
Type & style
- Home type: SingleFamily
- Architectural style: One and One Half Story
- Property subtype: Single Family Residence
Materials
- Brick
- Foundation: Block
- Roof: Asphalt,Shingle
Condition
- Year built: 1941
Utilities & green energy
- Sewer: Public Sewer
- Water: Public
Community & neighborhood
Location
- Region: Des Moines
Other
Other facts
- Listing terms: Cash,Conventional,FHA,VA Loan
Price history
| Date | Event | Price |
|---|---|---|
| 6/26/2024 | Sold | $304,000+3.1%$241/sqft |
Source: | ||
| 6/10/2024 | Pending sale | $295,000$234/sqft |
Source: | ||
| 6/7/2024 | Listed for sale | $295,000+23.4%$234/sqft |
Source: | ||
| 6/13/2019 | Listing removed | $239,000$190/sqft |
Source: Stevens Realty #579460 Report a problem | ||
| 6/13/2019 | Listed for sale | $239,000+1.7%$190/sqft |
Source: Stevens Realty #579460 Report a problem | ||
Public tax history
| Year | Property taxes | Tax assessment |
|---|---|---|
| 2024 | $4,904 -2% | $249,300 |
| 2023 | $5,002 +0.8% | $249,300 +17.5% |
| 2022 | $4,964 -0.1% | $212,200 |
Find assessor info on the county website
Neighborhood: Beaverdale
Nearby schools
GreatSchools rating
- 4/10Moore Elementary SchoolGrades: K-5Distance: 0.6 mi
- 3/10Meredith Middle SchoolGrades: 6-8Distance: 0.8 mi
- 2/10Hoover High SchoolGrades: 9-12Distance: 0.9 mi
Schools provided by the listing agent
- District: Des Moines Independent
Source: DMMLS. This data may not be complete. We recommend contacting the local school district to confirm school assignments for this home.

Get pre-qualified for a loan
At Zillow Home Loans, we can pre-qualify you in as little as 5 minutes with no impact to your credit score.An equal housing lender. NMLS #10287.
Sell for more on Zillow
Get a free Zillow Showcase℠ listing and you could sell for .
$304,500
2% more+ $6,090
With Zillow Showcase(estimated)
$310,590