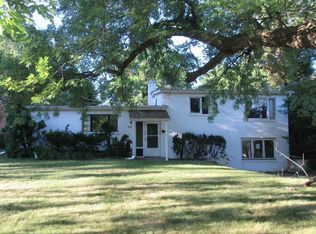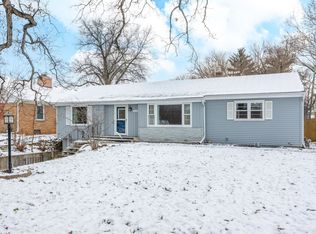Sold for $201,500 on 06/23/25
$201,500
3111 Highcrest Rd, Rockford, IL 61107
3beds
1,653sqft
Single Family Residence
Built in 1960
10,454.4 Square Feet Lot
$211,500 Zestimate®
$122/sqft
$1,928 Estimated rent
Home value
$211,500
$186,000 - $239,000
$1,928/mo
Zestimate® history
Loading...
Owner options
Explore your selling options
What's special
Absolutely Turnkey 3-Bed, 2-Bath Ranch with Stunning Updates! Welcome to your dream home! This beautifully updated 3-bedroom, 2-bath Ranch is truly move-in ready and filled with stylish, modern finishes throughout. Step inside to find a fresh, contemporary color palette and durable luxury vinyl plank flooring that runs across the main level living spaces. The heart of the home—the kitchen—has been completely updated with newer cabinets, sleek quartz countertops, and stainless steel appliances including a dishwasher, range, and microwave. The main level features three spacious bedrooms and a full bathroom with an updated shower and surround. Downstairs, you'll be wowed by the brand new finished lower level, complete with luxury vinyl tile flooring, a spacious rec room, a versatile bonus room (perfect for a home office, playroom, or guest space), and a brand new full bathroom with modern finishes. Updates You’ll Love: This home has seen nearly every major item updated in the past five years, including the roof, gutters, garage floor, and sidewalk. Two new exterior doors and a spacious 12x12 deck add to the curb appeal and outdoor living space. Inside, Additional upgrades include 2 new stools for the baths, a newer furnace and central air system (approximately 6 years old), plus a newer washer and dryer, water heater, water softener, sump pump, and pit. Super nice sliding glass closet doors in the bedrooms. Every major update has already been taken care of—just move in and enjoy! Don’t miss your chance to own this truly turnkey gem. Schedule your private showing today!
Zillow last checked: 8 hours ago
Listing updated: June 24, 2025 at 04:08pm
Listed by:
Ryan Sullivan 815-519-6384,
Keller Williams Realty Signature
Bought with:
Robin Henry, 475123258
Keller Williams Realty Signature
Source: NorthWest Illinois Alliance of REALTORS®,MLS#: 202502926
Facts & features
Interior
Bedrooms & bathrooms
- Bedrooms: 3
- Bathrooms: 2
- Full bathrooms: 2
- Main level bathrooms: 1
- Main level bedrooms: 3
Primary bedroom
- Level: Main
- Area: 132
- Dimensions: 12 x 11
Bedroom 2
- Level: Main
- Area: 123
- Dimensions: 12.3 x 10
Bedroom 3
- Level: Main
- Area: 92.7
- Dimensions: 10.3 x 9
Dining room
- Level: Main
- Area: 67.8
- Dimensions: 11.3 x 6
Kitchen
- Level: Main
- Area: 139
- Dimensions: 13.9 x 10
Living room
- Level: Main
- Area: 229.2
- Dimensions: 19.1 x 12
Heating
- Forced Air, Natural Gas
Cooling
- Central Air
Appliances
- Included: Dishwasher, Dryer, Microwave, Refrigerator, Stove/Cooktop, Washer, Gas Water Heater
- Laundry: In Basement
Features
- Windows: Window Treatments
- Basement: Full,Sump Pump,Finished
- Has fireplace: No
Interior area
- Total structure area: 1,653
- Total interior livable area: 1,653 sqft
- Finished area above ground: 1,153
- Finished area below ground: 500
Property
Parking
- Total spaces: 1
- Parking features: Attached
- Garage spaces: 1
Features
- Patio & porch: Deck
- Fencing: Fenced
Lot
- Size: 10,454 sqft
- Features: City/Town
Details
- Parcel number: 1218452002
Construction
Type & style
- Home type: SingleFamily
- Architectural style: Ranch
- Property subtype: Single Family Residence
Materials
- Wood
- Roof: Shingle
Condition
- Year built: 1960
Utilities & green energy
- Electric: Circuit Breakers
- Sewer: City/Community
- Water: City/Community
Community & neighborhood
Location
- Region: Rockford
- Subdivision: IL
Other
Other facts
- Ownership: Fee Simple
Price history
| Date | Event | Price |
|---|---|---|
| 6/23/2025 | Sold | $201,500+11.9%$122/sqft |
Source: | ||
| 6/5/2025 | Pending sale | $180,000$109/sqft |
Source: | ||
| 6/3/2025 | Listed for sale | $180,000+95.7%$109/sqft |
Source: | ||
| 3/19/2004 | Sold | $92,000$56/sqft |
Source: Public Record | ||
Public tax history
| Year | Property taxes | Tax assessment |
|---|---|---|
| 2023 | $4,183 +1.7% | $40,290 +11.9% |
| 2022 | $4,114 | $36,012 +9.1% |
| 2021 | -- | $33,020 +5.8% |
Find assessor info on the county website
Neighborhood: 61107
Nearby schools
GreatSchools rating
- 4/10C Henry Bloom Elementary SchoolGrades: K-5Distance: 0.3 mi
- 2/10Eisenhower Middle SchoolGrades: 6-8Distance: 0.5 mi
- 3/10Guilford High SchoolGrades: 9-12Distance: 2.2 mi
Schools provided by the listing agent
- Elementary: C Henry Bloom Elementary
- Middle: Eisenhower Middle
- High: Guilford High
- District: Rockford 205
Source: NorthWest Illinois Alliance of REALTORS®. This data may not be complete. We recommend contacting the local school district to confirm school assignments for this home.

Get pre-qualified for a loan
At Zillow Home Loans, we can pre-qualify you in as little as 5 minutes with no impact to your credit score.An equal housing lender. NMLS #10287.

