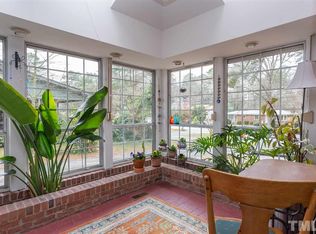Sold for $467,000
$467,000
3111 Hope Valley Rd, Durham, NC 27707
3beds
1,526sqft
Single Family Residence, Residential
Built in 1970
0.37 Acres Lot
$472,800 Zestimate®
$306/sqft
$2,055 Estimated rent
Home value
$472,800
$444,000 - $501,000
$2,055/mo
Zestimate® history
Loading...
Owner options
Explore your selling options
What's special
Desirable brick 3 bedroom/2 bath one-level in a lovely setting & highly sought-after area. Well-maintained, thoughtfully renovated, the kitchen was gutted to the studs and has timeless cabinets,counters and backsplash,farm-house sink, stainless-steel appliances.Beautiful raised raw-edged walnut counter opens the kitchen up to the Dining/Living room.Den adds terrific versatility to floorplan.Excellent flow for entertaining.Laundry features a convenient raised counter, cabinets, and rod for drying.Hardwood and bamboo flooring stretch throughout the house, w/ tile in the bathrooms. Primary bath also tastefully renovated with a gorgeous marble tile shower.Fun and cheerful hall bath has a bamboo counter and accented tile in the tub/shower.Slightly raised deck in back yard,privacy fence,raised-bed gardens,grape vines,beautiful fire pit seating spot,flat grassy space for sports & games,large garden shed.Carport plus extra parking pad makes it easy for a typical 2-car family.New roof 2020.Ext.paint 2020.Int.paint 2023.Crawl space redone w/sump pump,dehumidifier,vapor barrier.Carport has 220 outlet-electric vehicle-ready.
Zillow last checked: 8 hours ago
Listing updated: October 27, 2025 at 11:56pm
Listed by:
Sally Clark 919-270-7558,
Berkshire Hathaway HomeService
Bought with:
Andrea Owens, 199466
Carolina Preferred Realty
Source: Doorify MLS,MLS#: 2536697
Facts & features
Interior
Bedrooms & bathrooms
- Bedrooms: 3
- Bathrooms: 2
- Full bathrooms: 2
Heating
- Forced Air, Gas Pack, Natural Gas
Cooling
- Central Air, Gas
Appliances
- Included: Dishwasher, Dryer, Gas Range, Gas Water Heater, Microwave, Refrigerator, Washer
- Laundry: Main Level
Features
- Bathtub Only, Ceiling Fan(s), Entrance Foyer, Living/Dining Room Combination, Master Downstairs, Quartz Counters, Shower Only, Storage
- Flooring: Bamboo, Hardwood, Tile
- Windows: Blinds
- Basement: Crawl Space
- Has fireplace: No
Interior area
- Total structure area: 1,526
- Total interior livable area: 1,526 sqft
- Finished area above ground: 1,526
- Finished area below ground: 0
Property
Parking
- Total spaces: 1
- Parking features: Attached, Carport, Concrete, Driveway, Parking Pad
- Has attached garage: Yes
- Carport spaces: 1
Features
- Levels: One
- Stories: 1
- Patio & porch: Deck, Porch
- Exterior features: Fenced Yard, Rain Gutters
- Fencing: Privacy
- Has view: Yes
Lot
- Size: 0.37 Acres
- Dimensions: 100 x 160
- Features: Garden, Landscaped
Details
- Additional structures: Shed(s), Storage
- Parcel number: 123331
- Zoning: R-10
Construction
Type & style
- Home type: SingleFamily
- Architectural style: Ranch
- Property subtype: Single Family Residence, Residential
Materials
- Brick Veneer, Wood Siding
Condition
- New construction: No
- Year built: 1970
Utilities & green energy
- Sewer: Public Sewer
- Water: Public
Community & neighborhood
Location
- Region: Durham
- Subdivision: Not in a Subdivision
HOA & financial
HOA
- Has HOA: No
Price history
| Date | Event | Price |
|---|---|---|
| 6/4/2024 | Listing removed | -- |
Source: | ||
| 10/30/2023 | Sold | $467,000+18.2%$306/sqft |
Source: | ||
| 10/14/2023 | Pending sale | $395,000$259/sqft |
Source: | ||
| 10/11/2023 | Listed for sale | $395,000+156.5%$259/sqft |
Source: | ||
| 2/23/2012 | Sold | $154,000-3.7%$101/sqft |
Source: Public Record Report a problem | ||
Public tax history
| Year | Property taxes | Tax assessment |
|---|---|---|
| 2025 | $4,746 +25.9% | $478,775 +77.1% |
| 2024 | $3,771 +21.3% | $270,321 +13.9% |
| 2023 | $3,109 +2.3% | $237,347 |
Find assessor info on the county website
Neighborhood: Hope Valley
Nearby schools
GreatSchools rating
- 5/10Hope Valley ElementaryGrades: K-5Distance: 0.3 mi
- 8/10Rogers-Herr MiddleGrades: 6-8Distance: 0.4 mi
- 4/10Charles E Jordan Sr High SchoolGrades: 9-12Distance: 3.4 mi
Schools provided by the listing agent
- Elementary: Durham - Hope Valley
- Middle: Durham - Githens
- High: Durham - Jordan
Source: Doorify MLS. This data may not be complete. We recommend contacting the local school district to confirm school assignments for this home.
Get a cash offer in 3 minutes
Find out how much your home could sell for in as little as 3 minutes with a no-obligation cash offer.
Estimated market value$472,800
Get a cash offer in 3 minutes
Find out how much your home could sell for in as little as 3 minutes with a no-obligation cash offer.
Estimated market value
$472,800
