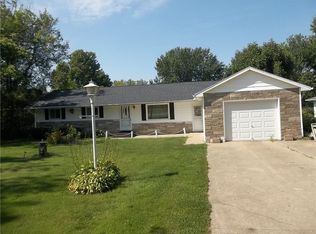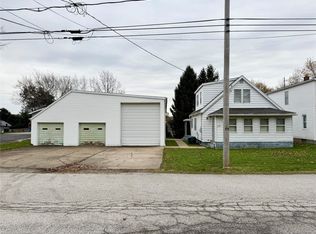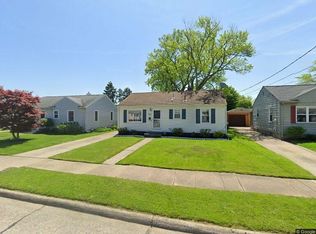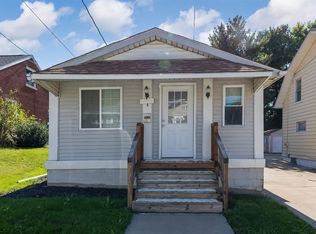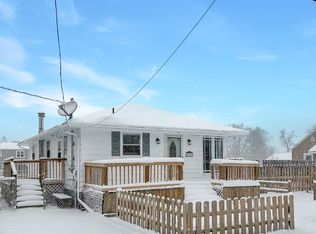Discover this charming, fully remodeled home nestled on over 2 acres of wooded land, overlooking a peaceful creek. Located just minutes from I-90, 3111 Morehouse Rd has been beautifully stripped to the studs and rebuilt with modern updates throughout. The interior features new appliances and cabinetry, and sleek butcher block countertops, creating a warm and inviting kitchen space. A fireplace insert is scheduled for installation in December, adding cozy ambiance for the winter months. The property also has new gutters, a state-of-the-art Culligan UV light, and a water softener to ensure your water is always pure. Move-in ready and perfect for those seeking serene country living with convenient access to amenities.
Pending
$184,000
3111 Morehouse Rd, Erie, PA 16509
2beds
640sqft
Est.:
Single Family Residence
Built in 1950
2.3 Acres Lot
$180,200 Zestimate®
$288/sqft
$-- HOA
What's special
New guttersOverlooking a peaceful creekSleek butcher block countertopsCharming fully remodeled homeNew appliances
- 59 days |
- 182 |
- 5 |
Likely to sell faster than
Zillow last checked: 8 hours ago
Listing updated: December 31, 2025 at 11:40am
Listed by:
Katherine Dennis 814-490-0022,
Sander Land & Home Realty 814-964-3200
Source: GEMLS,MLS#: 188837Originating MLS: Greater Erie Board Of Realtors
Facts & features
Interior
Bedrooms & bathrooms
- Bedrooms: 2
- Bathrooms: 1
- Full bathrooms: 1
Bedroom
- Level: First
Bedroom
- Level: First
Other
- Level: First
Kitchen
- Description: Eatin
- Level: First
Laundry
- Level: First
Living room
- Description: Fireplace
- Level: First
Heating
- Forced Air, Gas
Cooling
- None
Appliances
- Included: Gas Oven, Gas Range, Refrigerator, Water Softener
Features
- Flooring: Vinyl
- Basement: None
- Number of fireplaces: 1
- Fireplace features: Gas
Interior area
- Total structure area: 640
- Total interior livable area: 640 sqft
Property
Features
- Levels: One
- Stories: 1
- Patio & porch: Patio
- Exterior features: Patio, Storage
Lot
- Size: 2.3 Acres
- Dimensions: 718 x 367 x 552 x 0
- Features: Mineral Rights, Rolling Slope, Stream/Creek, Trees, Wooded
- Topography: Hill
Details
- Additional structures: Shed(s)
- Parcel number: 25008030.0014.00
- Zoning description: R-1
Construction
Type & style
- Home type: SingleFamily
- Architectural style: One Story
- Property subtype: Single Family Residence
Materials
- Aluminum Siding, Vinyl Siding
- Foundation: Slab
- Roof: Asphalt,Composition
Condition
- Year built: 1950
Utilities & green energy
- Sewer: Public Sewer
- Water: Well
Community & HOA
HOA
- Deposit fee: $5,000
Location
- Region: Erie
Financial & listing details
- Price per square foot: $288/sqft
- Tax assessed value: $41,290
- Annual tax amount: $1,381
- Date on market: 11/20/2025
- Cumulative days on market: 33 days
- Road surface type: Paved
Estimated market value
$180,200
$171,000 - $189,000
$1,244/mo
Price history
Price history
| Date | Event | Price |
|---|---|---|
| 12/6/2025 | Pending sale | $184,000$288/sqft |
Source: GEMLS #188837 Report a problem | ||
| 11/20/2025 | Listed for sale | $184,000+8.2%$288/sqft |
Source: GEMLS #188837 Report a problem | ||
| 10/22/2025 | Sold | $170,000-2.8%$266/sqft |
Source: GEMLS #186033 Report a problem | ||
| 9/19/2025 | Pending sale | $174,900$273/sqft |
Source: GEMLS #186033 Report a problem | ||
| 9/13/2025 | Listed for sale | $174,900$273/sqft |
Source: GEMLS #186033 Report a problem | ||
Public tax history
Public tax history
| Year | Property taxes | Tax assessment |
|---|---|---|
| 2025 | $1,381 +3.7% | $41,290 |
| 2024 | $1,332 +10.2% | $41,290 |
| 2023 | $1,209 +2.6% | $41,290 |
Find assessor info on the county website
BuyAbility℠ payment
Est. payment
$1,191/mo
Principal & interest
$894
Property taxes
$233
Home insurance
$64
Climate risks
Neighborhood: 16509
Nearby schools
GreatSchools rating
- 8/10Wattsburg Area Middle SchoolGrades: 5-8Distance: 4.9 mi
- 6/10Seneca High SchoolGrades: 9-12Distance: 4.8 mi
- 9/10Wattsburg Area El CenterGrades: K-4Distance: 5 mi
Schools provided by the listing agent
- District: Wattsburg
Source: GEMLS. This data may not be complete. We recommend contacting the local school district to confirm school assignments for this home.
- Loading
