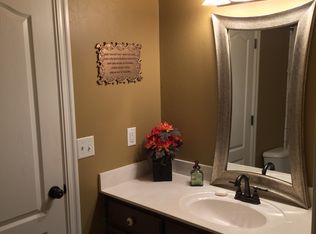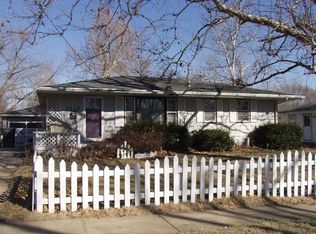Welcome home to this newly renovated ranch in the Lower Beaver area of Des Moines. Features include beautifully refinished hardwood floors on the main level, brand new kitchen with granite countertops, subway tile backsplash, new stainless steel appliances and white cabinets. Three bedrooms on the main floor with a remodeled hall bath and large master with walk-in closet and remodeled master bath with tiled shower. Basement is finished with a large family room and a wet bar with a beverage center. There is also a half bath and plenty of storage. There is a new roof, new driveway, exterior paint plus the 2 car garage has a large workshop attached in the rear. There is also a radon mitigation system installed.
This property is off market, which means it's not currently listed for sale or rent on Zillow. This may be different from what's available on other websites or public sources.

