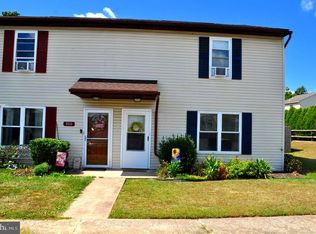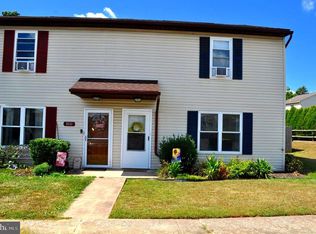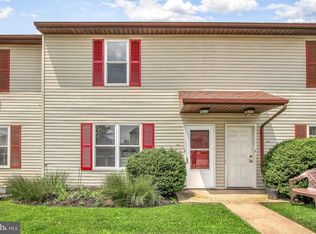Home is back on market & agreement terminated due to inspection report. Seller would prefer to sell home as is but is open to making repairs. Inspection report is uploaded to documents. Wait until you see all of the bells & whistles on this simple & surprisingly affordable home! This is 3112 Galaxy Road in Solar Village of Dover Township. This home wasnt just remodeled it was rethought to bring you something unique and fun to live in. The first floor was opened up for a true open floor plan with the right amount of definition of rooms and flexibility to allow for versatile use of space... just as it presents now with an at-home office area. This space is hosted in an addition giving you more room than any other home in the neighborhood. In the kitchen youll find a smart double oven & microwave that even has a convection oven function. Transitioning into the living room space youll even find a built in wine rack to complete the excellent entertaining space. In warmer months, take the entertaining outside to the patio that turns into a movie theatre. Thats right the shed is more than just your storage solution. With just the addition of seating and a projector, the new shed features a mounted movie screen for easy movie night setup to enjoy with friends against the backdrop of a wooded setting behind this home. If you arent a shower lover, you will be after feasting eyes on this remodeled full bath featuring a tile step-in shower. This is a you-didnt-know-what-you-were-missing situation as the shower has more functions and settings than you perhaps knew existed. Solar Village, to be sure, is NOT in a home owners association so you own your home just as much as anybody. This is what the current owners describe as a quiet neighborhood with many amenities to be enjoyed close by such as 2Delicious for excellent gyros, BrewVino bringing you a great beer & wine selection, Sals Pizza, Bill Macks Ice Cream, and Starbucks all around 5 minutes away. Even more amenities such as Target, Lowes and many other shopping opportunity are just 10 minutes away in West Manchester. Here youll also find access to Route 30 for your commutes and weekend get-aways. If you would love this simple home with all of the bells & whistles, schedule your private showing today!
This property is off market, which means it's not currently listed for sale or rent on Zillow. This may be different from what's available on other websites or public sources.


