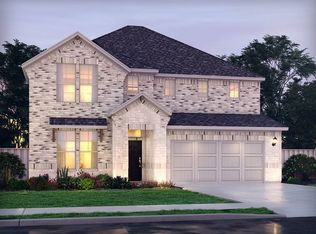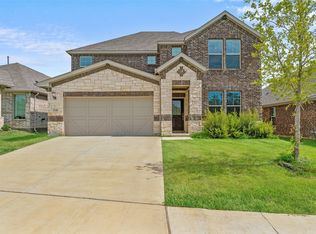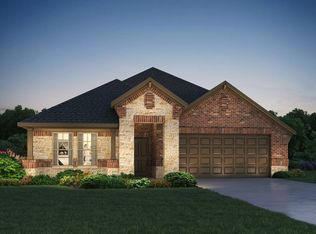Sip your morning coffee at the Henderson's convenient kitchen island overlooking the dining and family rooms. White cabinets with pearl silver granite countertops, cool grey EVP flooring and multi-tone tweed carpet in our Sleek package.
This property is off market, which means it's not currently listed for sale or rent on Zillow. This may be different from what's available on other websites or public sources.


