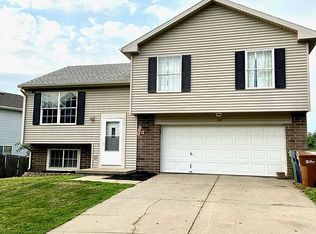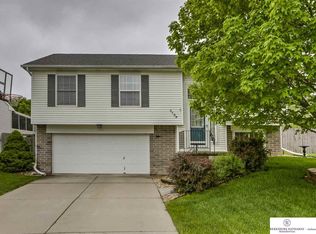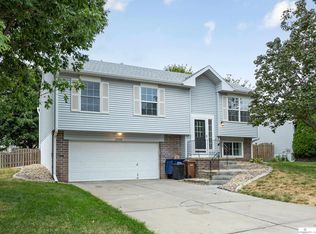Sold for $276,000
$276,000
3112 Lone Tree Rd, Bellevue, NE 68123
3beds
1,654sqft
Single Family Residence
Built in 2000
7,971.48 Square Feet Lot
$295,800 Zestimate®
$167/sqft
$2,064 Estimated rent
Home value
$295,800
$281,000 - $311,000
$2,064/mo
Zestimate® history
Loading...
Owner options
Explore your selling options
What's special
Wonderful 3 bedroom, 2 bath, 2 car multi-level on SW facing corner lot. Open, airy floor plan w/vaulted ceiling in kitchen, dining and living rooms. All appliance stay, including washer/dryer. Deck overlooking flat yard w/6ft privacy fence. Maple laminate flooring in Kit/DR. Tile floors in baths. Family room has corner FP plus a rec-room on lower level.
Zillow last checked: 8 hours ago
Listing updated: April 13, 2024 at 06:53am
Listed by:
Jake Leonard 402-578-3788,
CENTURY 21 Century Real Estate
Bought with:
Aaron Aulner, 20110166
Evolve Realty
Source: GPRMLS,MLS#: 22310841
Facts & features
Interior
Bedrooms & bathrooms
- Bedrooms: 3
- Bathrooms: 2
- Full bathrooms: 1
- 3/4 bathrooms: 1
Primary bedroom
- Level: Second
- Area: 152.32
- Dimensions: 12.8 x 11.9
Bedroom 2
- Level: Second
- Area: 108.15
- Dimensions: 10.3 x 10.5
Bedroom 3
- Level: Second
- Area: 103
- Dimensions: 10 x 10.3
Family room
- Level: Main
- Area: 267.52
- Dimensions: 20.9 x 12.8
Kitchen
- Level: Main
- Area: 198
- Dimensions: 12 x 16.5
Living room
- Level: Main
- Area: 313.5
- Dimensions: 19 x 16.5
Basement
- Area: 300
Heating
- Natural Gas, Forced Air
Cooling
- Central Air
Features
- Ceiling Fan(s), Pantry
- Flooring: Carpet, Laminate, Ceramic Tile
- Basement: Daylight
- Number of fireplaces: 1
- Fireplace features: Electric
Interior area
- Total structure area: 1,654
- Total interior livable area: 1,654 sqft
- Finished area above ground: 1,354
- Finished area below ground: 300
Property
Parking
- Total spaces: 2
- Parking features: Built-In, Garage
- Attached garage spaces: 2
Features
- Levels: Multi/Split
- Patio & porch: Porch, Patio, Covered Patio
- Fencing: Wood,Privacy
Lot
- Size: 7,971 sqft
- Dimensions: 84.7 x 100 x 55.8 x 118.8
- Features: Up to 1/4 Acre., City Lot, Subdivided, Public Sidewalk, Level
Details
- Parcel number: 011321792
Construction
Type & style
- Home type: SingleFamily
- Property subtype: Single Family Residence
Materials
- Vinyl Siding
- Foundation: Block
- Roof: Composition
Condition
- Not New and NOT a Model
- New construction: No
- Year built: 2000
Utilities & green energy
- Sewer: Public Sewer
- Water: Public
- Utilities for property: Cable Available, Electricity Available, Natural Gas Available, Water Available, Sewer Available
Community & neighborhood
Location
- Region: Bellevue
- Subdivision: Oakridge East
Other
Other facts
- Listing terms: VA Loan,FHA,Conventional
- Ownership: Fee Simple
Price history
| Date | Event | Price |
|---|---|---|
| 6/21/2023 | Sold | $276,000+3.8%$167/sqft |
Source: | ||
| 5/23/2023 | Pending sale | $266,000$161/sqft |
Source: | ||
| 5/22/2023 | Listed for sale | $266,000+83.4%$161/sqft |
Source: | ||
| 4/14/2020 | Listing removed | $1,450$1/sqft |
Source: CENTURY 21 Century Real Estate #22008461 Report a problem | ||
| 4/9/2020 | Listed for rent | $1,450$1/sqft |
Source: CENTURY 21 Century Real Estate #22008461 Report a problem | ||
Public tax history
| Year | Property taxes | Tax assessment |
|---|---|---|
| 2023 | $4,605 +16% | $252,795 +37% |
| 2022 | $3,970 +6.8% | $184,490 |
| 2021 | $3,719 +2.4% | $184,490 +10.8% |
Find assessor info on the county website
Neighborhood: 68123
Nearby schools
GreatSchools rating
- 4/10Leonard Lawrence Elementary SchoolGrades: PK-6Distance: 0.4 mi
- 7/10Lewis & Clark Middle SchoolGrades: 7-8Distance: 0.8 mi
- 5/10Bellevue West Sr High SchoolGrades: 9-12Distance: 4 mi
Schools provided by the listing agent
- Elementary: Two Springs
- Middle: Lewis and Clark
- High: Bellevue West
- District: Bellevue
Source: GPRMLS. This data may not be complete. We recommend contacting the local school district to confirm school assignments for this home.

Get pre-qualified for a loan
At Zillow Home Loans, we can pre-qualify you in as little as 5 minutes with no impact to your credit score.An equal housing lender. NMLS #10287.


