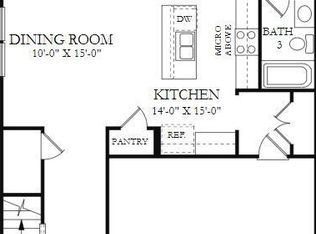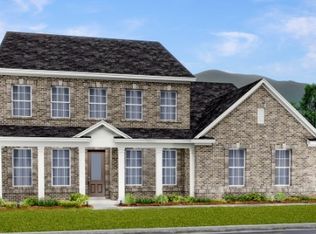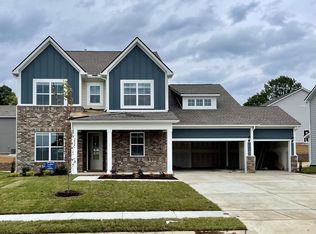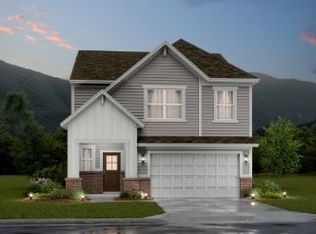Closed
$441,000
3112 Lyman Ridge Rd, Columbia, TN 38401
5beds
2,460sqft
Single Family Residence, Residential
Built in 2023
4,791.6 Square Feet Lot
$440,700 Zestimate®
$179/sqft
$2,283 Estimated rent
Home value
$440,700
$405,000 - $480,000
$2,283/mo
Zestimate® history
Loading...
Owner options
Explore your selling options
What's special
MOTIVATED SELLER: Welcome to 3112 Lyman Ridge Rd. in Columbia. Preferred lender offering 1% of purchase price as a closing cost credit if buyer chooses to use them for financing. Not a requirement of sale.
Welcome to 3112 Lyman Ridge Rd, Columbia, TN- a beautifully upgraded, move-in-ready home
located in the sought-after Drumwright community. Built in 2023, this stunning 5-bedroom, 3-
bath home offers 2,460 sq ft of thoughtfully designed living space and is perfect for both
relaxing and entertaining.
From the moment you arrive, you’ll notice the meticulous landscaping and inviting curb
appeal. Step inside to discover a bright and open floorplan featuring high ceilings, a designer
feature wall with fireplace, and premium Craftsman-style trim throughout. The spacious
kitchen is a true showstopper, complete with a large island, upgraded backsplash, stylish
lighting, and stainless-steel appliances.
Enjoy seamless indoor-outdoor living with an extended back patio overlooking a fenced,
sodded backyard-ideal for cookouts, playtime, or peaceful evenings under the stars.
Additional features include:
Smart home wiring & Ring doorbell for security and convenience
Main-level bedroom perfect for guests or a home office
Upgraded finishes that elevate every space
Community pool & pool house under construction
Zoned for all Battle Creek schools
Why wait for new construction when you can own a like-new, upgraded home in a thr4iving
neighborhood just minutes from both Spring Hill and Columbia amenities?
Motivated seller- don’ miss this opportunity!
Schedule your showing today and experience the perfect blend of comfort, style, and modern
living.
Zillow last checked: 8 hours ago
Listing updated: September 23, 2025 at 11:07am
Listing Provided by:
Patricia Rappa Robbe 615-627-8664,
Fridrich & Clark Realty
Bought with:
Candice M. Van Bibber-Jefferson, 314387
eXp Realty
Source: RealTracs MLS as distributed by MLS GRID,MLS#: 2964382
Facts & features
Interior
Bedrooms & bathrooms
- Bedrooms: 5
- Bathrooms: 3
- Full bathrooms: 3
- Main level bedrooms: 1
Bedroom 4
- Area: 168 Square Feet
- Dimensions: 14x12
Heating
- Central
Cooling
- Ceiling Fan(s), Central Air
Appliances
- Included: Gas Range, Disposal, Microwave, Refrigerator, Stainless Steel Appliance(s)
Features
- Entrance Foyer, High Ceilings, Open Floorplan, Pantry, Kitchen Island
- Flooring: Carpet, Vinyl
- Basement: None
- Number of fireplaces: 1
- Fireplace features: Living Room
Interior area
- Total structure area: 2,460
- Total interior livable area: 2,460 sqft
- Finished area above ground: 2,460
Property
Parking
- Total spaces: 4
- Parking features: Garage Door Opener, Attached, Concrete
- Attached garage spaces: 2
- Uncovered spaces: 2
Accessibility
- Accessibility features: Smart Technology
Features
- Levels: Two
- Stories: 2
- Patio & porch: Patio, Porch
- Pool features: Association
- Fencing: Back Yard
Lot
- Size: 4,791 sqft
- Dimensions: 41.01 x 121.07 IRR
- Features: Level
- Topography: Level
Details
- Parcel number: 051H C 02400 000
- Special conditions: Standard
Construction
Type & style
- Home type: SingleFamily
- Architectural style: Other
- Property subtype: Single Family Residence, Residential
Materials
- Fiber Cement, Brick
- Roof: Shingle
Condition
- New construction: No
- Year built: 2023
Utilities & green energy
- Sewer: Public Sewer
- Water: Public
- Utilities for property: Water Available
Community & neighborhood
Location
- Region: Columbia
- Subdivision: Drumwright Ph 1a
HOA & financial
HOA
- Has HOA: Yes
- HOA fee: $55 monthly
- Amenities included: Pool, Sidewalks
Price history
| Date | Event | Price |
|---|---|---|
| 9/22/2025 | Sold | $441,000-0.9%$179/sqft |
Source: | ||
| 8/6/2025 | Contingent | $445,000$181/sqft |
Source: | ||
| 7/31/2025 | Listed for sale | $445,000$181/sqft |
Source: | ||
| 7/14/2025 | Listing removed | $445,000$181/sqft |
Source: | ||
| 6/28/2025 | Price change | $445,000-0.9%$181/sqft |
Source: | ||
Public tax history
| Year | Property taxes | Tax assessment |
|---|---|---|
| 2025 | $2,633 | $96,275 |
| 2024 | $2,633 | $96,275 |
| 2023 | $2,633 | $96,275 |
Find assessor info on the county website
Neighborhood: 38401
Nearby schools
GreatSchools rating
- 2/10E. A. Cox Middle SchoolGrades: 5-8Distance: 4.1 mi
- 4/10Columbia Central High SchoolGrades: 9-12Distance: 8.2 mi
- 2/10R Howell Elementary SchoolGrades: PK-4Distance: 4.3 mi
Schools provided by the listing agent
- Elementary: Battle Creek Elementary School
- Middle: Battle Creek Middle School
- High: Battle Creek High School
Source: RealTracs MLS as distributed by MLS GRID. This data may not be complete. We recommend contacting the local school district to confirm school assignments for this home.
Get a cash offer in 3 minutes
Find out how much your home could sell for in as little as 3 minutes with a no-obligation cash offer.
Estimated market value$440,700
Get a cash offer in 3 minutes
Find out how much your home could sell for in as little as 3 minutes with a no-obligation cash offer.
Estimated market value
$440,700



