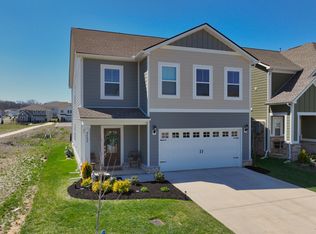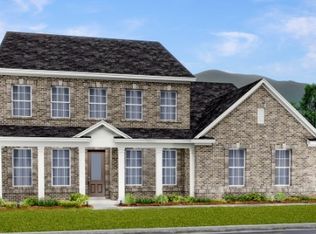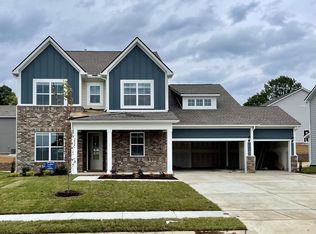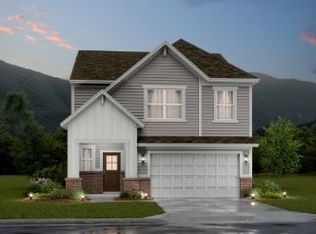Closed
$415,990
3112 Lyman Ridge Rd LOT 1224, Columbia, TN 38401
5beds
2,460sqft
Single Family Residence, Residential
Built in 2023
-- sqft lot
$441,600 Zestimate®
$169/sqft
$2,336 Estimated rent
Home value
$441,600
$420,000 - $464,000
$2,336/mo
Zestimate® history
Loading...
Owner options
Explore your selling options
What's special
New Ironwood Plan. 5 Beds and 3 bathrooms 1 guest suite down or can be used as a Flex Space and 4 bedrooms up and bonus room. All Stainless Steel Kitchen Appliances and Quartz countertops in Kitchen and Baths, Window Blinds, Ring Doorbell and Security System, Keyless Entry and Wireless Thermostat
Zillow last checked: 8 hours ago
Listing updated: July 02, 2024 at 05:45am
Listing Provided by:
Casey Zink 615-476-8526,
Lennar Sales Corp.
Bought with:
Patricia Rappa Robbe, 281428
Fridrich & Clark Realty
Source: RealTracs MLS as distributed by MLS GRID,MLS#: 2543681
Facts & features
Interior
Bedrooms & bathrooms
- Bedrooms: 5
- Bathrooms: 3
- Full bathrooms: 3
- Main level bedrooms: 1
Bedroom 1
- Area: 224 Square Feet
- Dimensions: 16x14
Bedroom 2
- Features: Walk-In Closet(s)
- Level: Walk-In Closet(s)
- Area: 110 Square Feet
- Dimensions: 11x10
Bedroom 3
- Area: 132 Square Feet
- Dimensions: 12x11
Bedroom 4
- Features: Walk-In Closet(s)
- Level: Walk-In Closet(s)
- Area: 168 Square Feet
- Dimensions: 14x12
Dining room
- Features: Formal
- Level: Formal
- Area: 150 Square Feet
- Dimensions: 15x10
Kitchen
- Features: Eat-in Kitchen
- Level: Eat-in Kitchen
- Area: 210 Square Feet
- Dimensions: 15x14
Living room
- Area: 176 Square Feet
- Dimensions: 16x11
Heating
- Electric, Natural Gas
Cooling
- Electric, Central Air
Appliances
- Included: ENERGY STAR Qualified Appliances, Disposal, Refrigerator, Microwave, Dishwasher, Gas Oven, Range
Features
- Walk-In Closet(s)
- Flooring: Carpet, Vinyl
- Basement: Slab
- Has fireplace: No
Interior area
- Total structure area: 2,460
- Total interior livable area: 2,460 sqft
- Finished area above ground: 2,460
Property
Parking
- Total spaces: 2
- Parking features: Garage Door Opener, Garage Faces Front, Concrete
- Attached garage spaces: 2
Features
- Levels: Two
- Stories: 2
- Patio & porch: Porch, Covered
- Pool features: Association
Details
- Parcel number: 051H C 02400 000
- Special conditions: Standard
Construction
Type & style
- Home type: SingleFamily
- Architectural style: Traditional
- Property subtype: Single Family Residence, Residential
Materials
- Fiber Cement, Brick
- Roof: Shingle
Condition
- New construction: Yes
- Year built: 2023
Utilities & green energy
- Sewer: Public Sewer
- Water: Public
- Utilities for property: Electricity Available, Water Available
Green energy
- Energy efficient items: Thermostat
- Indoor air quality: Contaminant Control
- Water conservation: Low-Flow Fixtures
Community & neighborhood
Security
- Security features: Fire Alarm
Location
- Region: Columbia
- Subdivision: Drumwright
HOA & financial
HOA
- Has HOA: Yes
- HOA fee: $50 monthly
- Amenities included: Playground, Pool
Price history
| Date | Event | Price |
|---|---|---|
| 12/6/2023 | Sold | $415,990-2.6%$169/sqft |
Source: | ||
| 7/2/2023 | Pending sale | $426,990$174/sqft |
Source: | ||
Public tax history
Tax history is unavailable.
Neighborhood: 38401
Nearby schools
GreatSchools rating
- 2/10E. A. Cox Middle SchoolGrades: 5-8Distance: 4.1 mi
- 4/10Columbia Central High SchoolGrades: 9-12Distance: 8.2 mi
- 2/10R Howell Elementary SchoolGrades: PK-4Distance: 4.3 mi
Schools provided by the listing agent
- Elementary: Battle Creek Elementary School
- Middle: Battle Creek Middle School
- High: Spring Hill High School
Source: RealTracs MLS as distributed by MLS GRID. This data may not be complete. We recommend contacting the local school district to confirm school assignments for this home.
Get a cash offer in 3 minutes
Find out how much your home could sell for in as little as 3 minutes with a no-obligation cash offer.
Estimated market value
$441,600
Get a cash offer in 3 minutes
Find out how much your home could sell for in as little as 3 minutes with a no-obligation cash offer.
Estimated market value
$441,600



