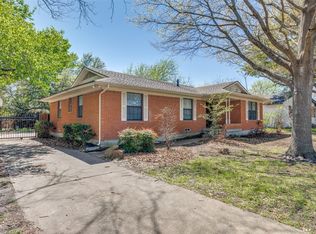Sold
Price Unknown
3112 Ruidosa Ave, Dallas, TX 75228
3beds
1,722sqft
Single Family Residence
Built in 1960
0.32 Acres Lot
$344,500 Zestimate®
$--/sqft
$2,132 Estimated rent
Home value
$344,500
$313,000 - $379,000
$2,132/mo
Zestimate® history
Loading...
Owner options
Explore your selling options
What's special
Welcome home! Completely renovated with updates that make it feel like a brand new build.
The home features upgrades such as the roof less then 3 years old, a new electrical wiring, windows, plumbing, tankless water heater, drywall, interior &exterior paint, deck, and much more.
There are 2 living areas with 2 fireplaces, 1 gas and 1 electric, creating a cozy atmosphere. The 2nd living space can be a perfect space for a formal dining space as well, you have options here! The kitchen features new cabinets and quartz
countertops, open concept, with beautiful finishes. From there, you can easily access the XL backyard with newly built deck, perfect for outdoor entertaining. The long driveway leads to a brand-new electric iron gate and a detached 2 car garage, which has the potential to be
converted into an office space or used for additional storage. New appliances, along with washer, dryer, and refrigerator are
included with the sale of the home. Move in ready!
Zillow last checked: 8 hours ago
Listing updated: June 19, 2025 at 07:26pm
Listed by:
Danielle Ivery 0718214,
The Vibe Brokerage, LLC 972-900-9992
Bought with:
Jennifer Dertouzos
Citiwide Properties Corp.
Source: NTREIS,MLS#: 20807164
Facts & features
Interior
Bedrooms & bathrooms
- Bedrooms: 3
- Bathrooms: 2
- Full bathrooms: 2
Primary bedroom
- Features: En Suite Bathroom, Walk-In Closet(s)
- Level: First
- Dimensions: 16 x 13
Bedroom
- Features: Ceiling Fan(s)
- Level: First
- Dimensions: 14 x 12
Bedroom
- Features: Ceiling Fan(s)
- Level: First
- Dimensions: 12 x 12
Kitchen
- Features: Built-in Features, Kitchen Island
- Level: First
- Dimensions: 20 x 10
Living room
- Features: Ceiling Fan(s), Fireplace
- Level: First
Heating
- Natural Gas
Cooling
- Central Air, Ceiling Fan(s)
Appliances
- Included: Built-In Gas Range, Dryer, Dishwasher, Gas Cooktop, Disposal, Gas Oven, Refrigerator, Washer
- Laundry: In Kitchen
Features
- Eat-in Kitchen, Kitchen Island, Open Floorplan, Walk-In Closet(s)
- Has basement: No
- Number of fireplaces: 2
- Fireplace features: Electric, Gas
Interior area
- Total interior livable area: 1,722 sqft
Property
Parking
- Total spaces: 2
- Parking features: Door-Single, Driveway, Electric Gate, Garage, Garage Door Opener, Gated, Garage Faces Rear
- Garage spaces: 2
- Has uncovered spaces: Yes
Features
- Levels: One
- Stories: 1
- Patio & porch: Deck
- Pool features: None
Lot
- Size: 0.32 Acres
Details
- Parcel number: 00000742684000000
Construction
Type & style
- Home type: SingleFamily
- Architectural style: Detached
- Property subtype: Single Family Residence
Condition
- Year built: 1960
Utilities & green energy
- Sewer: Public Sewer
- Water: Public
- Utilities for property: Cable Available, Electricity Connected, Sewer Available, Water Available
Community & neighborhood
Location
- Region: Dallas
- Subdivision: Linda Heights Add
Other
Other facts
- Listing terms: Cash,Conventional,FHA,VA Loan
Price history
| Date | Event | Price |
|---|---|---|
| 4/3/2025 | Sold | -- |
Source: NTREIS #20807164 Report a problem | ||
| 3/15/2025 | Pending sale | $345,000$200/sqft |
Source: NTREIS #20807164 Report a problem | ||
| 3/9/2025 | Contingent | $345,000$200/sqft |
Source: NTREIS #20807164 Report a problem | ||
| 2/13/2025 | Price change | $345,000+1.8%$200/sqft |
Source: NTREIS #20807164 Report a problem | ||
| 2/7/2025 | Price change | $339,000-4.5%$197/sqft |
Source: NTREIS #20807164 Report a problem | ||
Public tax history
| Year | Property taxes | Tax assessment |
|---|---|---|
| 2025 | $6,085 -0.4% | $273,270 |
| 2024 | $6,108 +14.9% | $273,270 +17.9% |
| 2023 | $5,317 +3.1% | $231,720 +12.8% |
Find assessor info on the county website
Neighborhood: 75228
Nearby schools
GreatSchools rating
- 5/10Charles A Gill Elementary SchoolGrades: PK-5Distance: 0.1 mi
- 5/10Robert T Hill Middle SchoolGrades: 6-8Distance: 2.5 mi
- 4/10Bryan Adams High SchoolGrades: 9-12Distance: 1.6 mi
Schools provided by the listing agent
- Elementary: Gill
- Middle: Robert Hill
- High: Adams
- District: Dallas ISD
Source: NTREIS. This data may not be complete. We recommend contacting the local school district to confirm school assignments for this home.
Get a cash offer in 3 minutes
Find out how much your home could sell for in as little as 3 minutes with a no-obligation cash offer.
Estimated market value$344,500
Get a cash offer in 3 minutes
Find out how much your home could sell for in as little as 3 minutes with a no-obligation cash offer.
Estimated market value
$344,500
