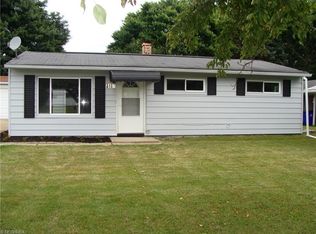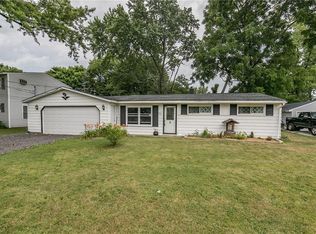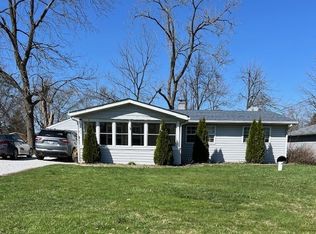Sold for $175,000
$175,000
3113 Denny Rd, Ravenna, OH 44266
4beds
1,900sqft
Single Family Residence
Built in 1959
0.25 Acres Lot
$181,000 Zestimate®
$92/sqft
$1,739 Estimated rent
Home value
$181,000
$148,000 - $221,000
$1,739/mo
Zestimate® history
Loading...
Owner options
Explore your selling options
What's special
Nestled in the heart of Ravenna, this charming two-story home welcomes you with its spacious layout. Boasting four bedrooms and one full bathroom, it offers ample space for comfortable living. Step onto the expansive front porch, a perfect spot for enjoying morning coffee or greeting neighbors. Inside, the main level features a cozy living room where natural light creates a warm and inviting atmosphere. The kitchen, adjacent to the living room, is appointed with modern appliances and plenty of counter space. A highlight of the home is the generously-sized family room at the rear, adorned with sliding glass doors that open onto a backyard porch. Whether unwinding after a long day or hosting gatherings with friends and family, this outdoor retreat promises endless enjoyment. The four bedrooms offer peaceful sanctuaries, each designed with comfort in mind. The full bathroom is conveniently located on the first floor ensuring convenience for all residents and guests. Large storage shed in the backyard. Roof replaced in 2022. All appliances convey including the hot tub. With its classic charm and thoughtful design, this property embodies the essence of a welcoming home. Don't miss out on the opportunity to make it yours—schedule your showing today and envision the possibilities awaiting you at this Ravenna gem.
Zillow last checked: 8 hours ago
Listing updated: September 24, 2025 at 07:52am
Listing Provided by:
Christopher Trivisonno 440-941-3854 cj@trivteam.com,
Keller Williams Living,
Mark Verdova 440-226-0101,
Keller Williams Living
Bought with:
Christina J DaCosta, 2018004977
Berkshire Hathaway HomeServices Stouffer Realty
Source: MLS Now,MLS#: 5132625 Originating MLS: Akron Cleveland Association of REALTORS
Originating MLS: Akron Cleveland Association of REALTORS
Facts & features
Interior
Bedrooms & bathrooms
- Bedrooms: 4
- Bathrooms: 1
- Full bathrooms: 1
- Main level bathrooms: 1
Bedroom
- Level: Second
Bedroom
- Level: Second
Bedroom
- Level: Second
Bedroom
- Level: Second
Bathroom
- Level: First
Kitchen
- Level: First
Laundry
- Level: First
Living room
- Level: First
Heating
- Forced Air
Cooling
- Central Air
Appliances
- Included: Dryer, Microwave, Range, Refrigerator, Water Softener, Washer
Features
- Basement: None
- Has fireplace: No
Interior area
- Total structure area: 1,900
- Total interior livable area: 1,900 sqft
- Finished area above ground: 1,900
- Finished area below ground: 0
Property
Parking
- Total spaces: 1
- Parking features: Garage
- Garage spaces: 1
Features
- Levels: Two
- Stories: 2
- Patio & porch: Covered, Porch
- Exterior features: Storage
- Has spa: Yes
- Spa features: Hot Tub
- Fencing: Full,Wire
Lot
- Size: 0.25 Acres
Details
- Additional structures: Shed(s)
- Parcel number: 330951000090000
- Special conditions: Standard
Construction
Type & style
- Home type: SingleFamily
- Architectural style: Conventional
- Property subtype: Single Family Residence
Materials
- Asphalt
- Roof: Asphalt
Condition
- Year built: 1959
Utilities & green energy
- Sewer: Public Sewer
- Water: Well
Community & neighborhood
Location
- Region: Ravenna
- Subdivision: Red Fox Estate
Price history
| Date | Event | Price |
|---|---|---|
| 9/24/2025 | Sold | $175,000-7.8%$92/sqft |
Source: | ||
| 8/19/2025 | Pending sale | $189,900$100/sqft |
Source: | ||
| 8/6/2025 | Price change | $189,900-4.6%$100/sqft |
Source: | ||
| 7/17/2025 | Listed for sale | $199,000$105/sqft |
Source: | ||
Public tax history
| Year | Property taxes | Tax assessment |
|---|---|---|
| 2024 | $2,377 +11.1% | $60,240 +21.6% |
| 2023 | $2,140 -3.3% | $49,530 |
| 2022 | $2,212 -0.3% | $49,530 |
Find assessor info on the county website
Neighborhood: 44266
Nearby schools
GreatSchools rating
- 7/10Crestwood Intermediate SchoolGrades: 4-6Distance: 4.6 mi
- NACrestwood Middle SchoolGrades: 6-8Distance: 3.9 mi
- 5/10Crestwood High SchoolGrades: 7-12Distance: 4.2 mi
Schools provided by the listing agent
- District: Crestwood LSD - 6702
Source: MLS Now. This data may not be complete. We recommend contacting the local school district to confirm school assignments for this home.
Get a cash offer in 3 minutes
Find out how much your home could sell for in as little as 3 minutes with a no-obligation cash offer.
Estimated market value$181,000
Get a cash offer in 3 minutes
Find out how much your home could sell for in as little as 3 minutes with a no-obligation cash offer.
Estimated market value
$181,000


