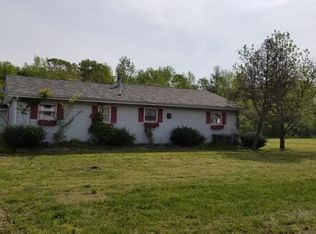True Country Living - Huge Wrap Around Porch - 37 feet on one side and 29 feet on the other - 7 feet wide all the way around. This huge wrap around front porch is the perfect place to relax and take in the beautiful country view afforded by this 1.5 acre, level lot. This country cape presents unmatched opportunity for someone with vision to create a wonderful homestead. The main floor of this home features a nicely-sized living room, large, eat-in kitchen with new, custom cabinets, granite counter tops and tile back splash, master bedroom and bath with whirlpool tub, and a family room addition with a full bathroom and laundry / utility room. Upstairs there are two nicely-sized bedrooms, one with parquet flooring. This home was appraised at $209,000 in August 2015. The current price reflects the owners' desire to pass on the opportunity for the buyer to realize and benefit from the significant sweat equity that is available in this property. Cash or Renovation Financing ONLY.
This property is off market, which means it's not currently listed for sale or rent on Zillow. This may be different from what's available on other websites or public sources.
