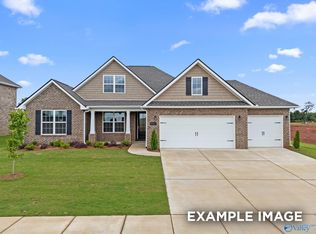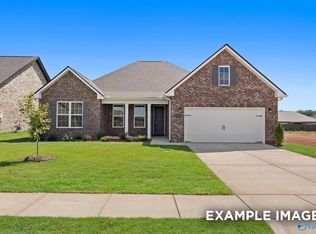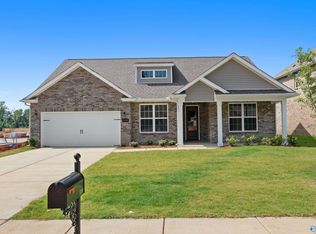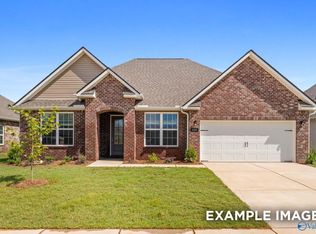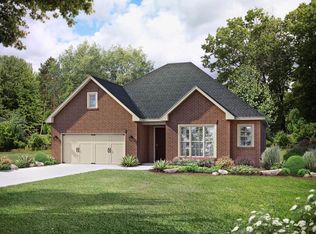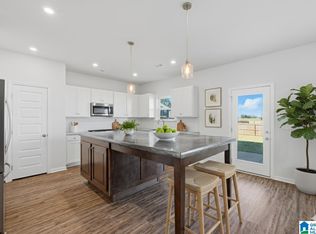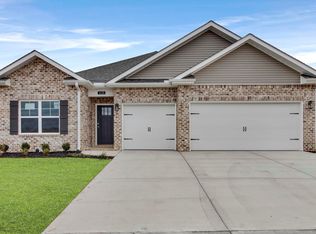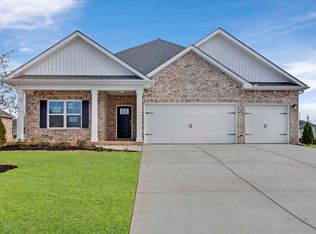Qualifies for 4.99 fixed interest rate and up to 10k in Seller Paid Closing Costs when using Davidson Homes Mortgage, restrictions apply.Behind the Kirkland’s lovely, full-brick exterior lies a beautiful home with a 3 car garage and Bonus space upstairs. The foyer opens up into a stunning, open-concept living space. From the large island to its endless counterspace, and built in appliance package, the kitchen is perfect for entertaining. The Master Suite features a lovely, bright bedroom and Master Bath, complete with Tile shower, bathtub and walk-in closet. The plan’s large bonus room features a full bath and closet and could be used as a 4th bedroom or guest suite.
Pending
$415,755
3113 Lisa Ln SE, Decatur, AL 35603
3beds
2,767sqft
Est.:
Single Family Residence
Built in ----
0.26 Acres Lot
$408,600 Zestimate®
$150/sqft
$27/mo HOA
What's special
Full-brick exteriorLarge islandEndless counterspaceWalk-in closetBuilt in appliance package
- 116 days |
- 185 |
- 1 |
Zillow last checked: 8 hours ago
Listing updated: January 24, 2026 at 09:21am
Listed by:
Clai Smith 334-465-5178,
Davidson Homes LLC 4
Source: ValleyMLS,MLS#: 21901806
Facts & features
Interior
Bedrooms & bathrooms
- Bedrooms: 3
- Bathrooms: 3
- Full bathrooms: 3
Rooms
- Room types: Master Bedroom, Living Room, Bedroom 2, Dining Room, Bedroom 3, Kitchen, Bonus Room
Primary bedroom
- Features: 9’ Ceiling, Ceiling Fan(s), Carpet, Walk-In Closet(s)
- Level: First
- Area: 210
- Dimensions: 14 x 15
Bedroom 2
- Features: 9’ Ceiling, Carpet
- Level: First
- Area: 121
- Dimensions: 11 x 11
Bedroom 3
- Features: 9’ Ceiling, Carpet
- Level: First
- Area: 121
- Dimensions: 11 x 11
Dining room
- Features: 9’ Ceiling, LVP Flooring
- Level: First
- Area: 150
- Dimensions: 10 x 15
Kitchen
- Features: 9’ Ceiling, Kitchen Island, Pantry, Recessed Lighting, LVP, Quartz
- Level: First
- Area: 195
- Dimensions: 13 x 15
Living room
- Features: 9’ Ceiling, Ceiling Fan(s), Recessed Lighting, LVP
- Level: First
- Area: 294
- Dimensions: 14 x 21
Bonus room
- Level: Second
Heating
- Central 2, Electric
Cooling
- Central 2, Electric
Appliances
- Included: Cooktop, Oven, Dishwasher, Microwave, Disposal, Electric Water Heater
Features
- Has basement: No
- Has fireplace: No
- Fireplace features: None
Interior area
- Total interior livable area: 2,767 sqft
Property
Parking
- Parking features: Garage-Three Car, Garage-Attached, Garage Door Opener, Garage Faces Front
Features
- Levels: One
- Stories: 1
- Patio & porch: Covered Patio, Patio
- Exterior features: Curb/Gutters, Sidewalk
Lot
- Size: 0.26 Acres
- Dimensions: 65 x 176
Details
- Parcel number: 1201020000007213
Construction
Type & style
- Home type: SingleFamily
- Architectural style: Ranch
- Property subtype: Single Family Residence
Materials
- Foundation: Slab
Condition
- New Construction
- New construction: Yes
Details
- Builder name: DAVIDSON HOMES LLC
Utilities & green energy
- Sewer: Public Sewer
- Water: Public
Community & HOA
Community
- Features: Curbs
- Subdivision: River Road Estates
HOA
- Has HOA: Yes
- HOA fee: $325 annually
- HOA name: Elite Property Mangament
Location
- Region: Decatur
Financial & listing details
- Price per square foot: $150/sqft
- Date on market: 10/19/2025
Estimated market value
$408,600
$388,000 - $429,000
$2,200/mo
Price history
Price history
| Date | Event | Price |
|---|---|---|
| 1/24/2026 | Pending sale | $415,755$150/sqft |
Source: | ||
| 10/19/2025 | Price change | $415,755+12.4%$150/sqft |
Source: | ||
| 5/22/2025 | Listed for sale | $369,900$134/sqft |
Source: | ||
| 4/24/2025 | Listing removed | $369,900$134/sqft |
Source: | ||
| 4/1/2025 | Listed for sale | $369,900$134/sqft |
Source: | ||
Public tax history
Public tax history
Tax history is unavailable.BuyAbility℠ payment
Est. payment
$2,268/mo
Principal & interest
$1977
Home insurance
$146
Other costs
$145
Climate risks
Neighborhood: 35603
Nearby schools
GreatSchools rating
- 10/10Priceville Jr High SchoolGrades: 5-8Distance: 1.9 mi
- 6/10Priceville High SchoolGrades: 9-12Distance: 1.1 mi
- 10/10Priceville Elementary SchoolGrades: PK-5Distance: 2.3 mi
Schools provided by the listing agent
- Elementary: Walter Jackson
- Middle: Decatur Middle School
- High: Decatur High
Source: ValleyMLS. This data may not be complete. We recommend contacting the local school district to confirm school assignments for this home.
- Loading
