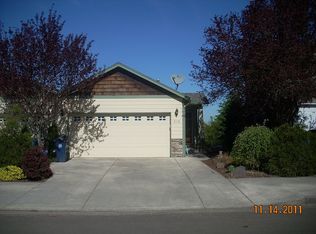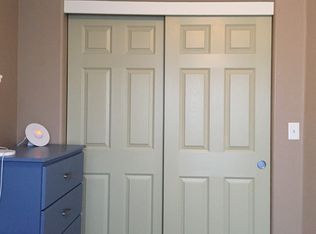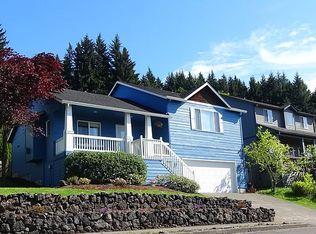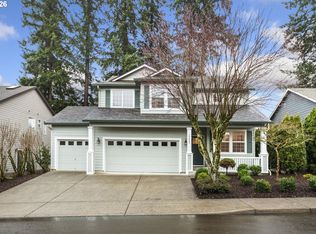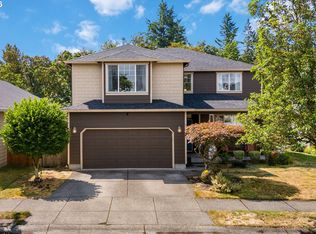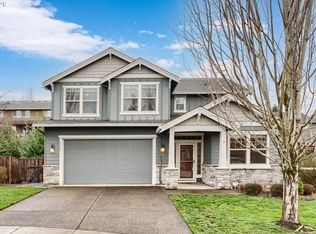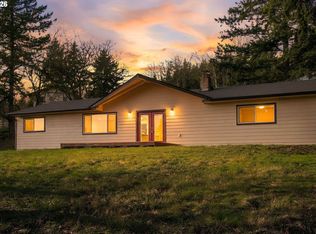NO HOA!!!Possible SELLER FINANCING OPPORTUNITY AT 5.0% interest, 30 year fixed with 10 year balloon with acceptable offer. Beat the market rates with this CAMAS, spacious home with an open floor-plan in a great Camas location. Step inside from the covered front porch into a bright family room with a cozy corner fireplace and large windows that bring in plenty of natural light. The space flows into the dining area and kitchen, featuring ample counter space, room for bar stools, stainless steel oven and dishwasher, and easy-care vinyl flooring. The primary bedroom offers a walk-in closet and private en-suite bath. Upstairs also includes a large bonus room with vaulted ceilings, built-in features and a closet—perfect for a home office, guest space, or playroom. Downstairs, you’ll find three additional bedrooms, a full bathroom, and access to the back deck through sliding glass doors. The home backs to a greenbelt for added privacy and serene views. Shops, gym, restaurants and more all within a 5 mile radius! 2 year old roof! Camas schools.There is a opportunity to add square footage with extra tall basement crawlspace and gain more equity.
Pending
$629,000
3113 NW Pacific Rim Dr, Camas, WA 98607
4beds
2,080sqft
Est.:
Residential, Single Family Residence
Built in 2002
6,534 Square Feet Lot
$-- Zestimate®
$302/sqft
$-- HOA
What's special
Cozy corner fireplaceBuilt-in featuresPrivate en-suite bathBright family roomCovered front porchEasy-care vinyl flooringDining area
- 255 days |
- 1,064 |
- 27 |
Zillow last checked: 8 hours ago
Listing updated: February 06, 2026 at 05:29am
Listed by:
Lori Anderson-Benson 360-241-0199,
Keller Williams Realty,
Kirk Godman 360-798-0184,
Keller Williams Realty
Source: RMLS (OR),MLS#: 597632456
Facts & features
Interior
Bedrooms & bathrooms
- Bedrooms: 4
- Bathrooms: 3
- Full bathrooms: 2
- Partial bathrooms: 1
- Main level bathrooms: 2
Rooms
- Room types: Utility Room, Bonus Room, Bedroom 2, Bedroom 3, Dining Room, Family Room, Kitchen, Living Room, Primary Bedroom
Primary bedroom
- Features: Bathroom, Vinyl Floor, Walkin Closet
- Level: Main
Bedroom 2
- Features: Closet, Vinyl Floor
- Level: Lower
Bedroom 3
- Features: Closet, Vinyl Floor
- Level: Lower
Dining room
- Features: Kitchen Dining Room Combo, Vinyl Floor
- Level: Main
Family room
- Features: Ceiling Fan, Fireplace, Vinyl Floor
- Level: Main
Kitchen
- Features: Eat Bar, Kitchen Dining Room Combo, Vinyl Floor
- Level: Main
Heating
- Forced Air, Fireplace(s)
Cooling
- Heat Pump
Appliances
- Included: Dishwasher, Disposal, Free-Standing Range, Free-Standing Refrigerator, Microwave, Range Hood, Stainless Steel Appliance(s), Washer/Dryer, Gas Water Heater
- Laundry: Laundry Room
Features
- Ceiling Fan(s), High Ceilings, High Speed Internet, Sound System, Vaulted Ceiling(s), Built-in Features, Closet, Kitchen Dining Room Combo, Eat Bar, Bathroom, Walk-In Closet(s), Tile
- Flooring: Vinyl
- Windows: Double Pane Windows, Vinyl Frames
- Basement: Daylight,Finished
- Number of fireplaces: 1
- Fireplace features: Gas
Interior area
- Total structure area: 2,080
- Total interior livable area: 2,080 sqft
Video & virtual tour
Property
Parking
- Total spaces: 2
- Parking features: Driveway, Garage Door Opener, Attached
- Attached garage spaces: 2
- Has uncovered spaces: Yes
Accessibility
- Accessibility features: Garage On Main, Main Floor Bedroom Bath, Utility Room On Main, Walkin Shower, Accessibility
Features
- Levels: Multi/Split
- Stories: 2
- Patio & porch: Deck, Porch
- Exterior features: Yard
- Has view: Yes
- View description: Creek/Stream, Park/Greenbelt, Territorial
- Has water view: Yes
- Water view: Creek/Stream
- Waterfront features: Stream
Lot
- Size: 6,534 Square Feet
- Features: Gentle Sloping, Greenbelt, Level, Sprinkler, SqFt 5000 to 6999
Details
- Parcel number: 124983022
Construction
Type & style
- Home type: SingleFamily
- Architectural style: Daylight Ranch
- Property subtype: Residential, Single Family Residence
Materials
- Other
- Roof: Composition
Condition
- Approximately
- New construction: No
- Year built: 2002
Utilities & green energy
- Gas: Gas
- Sewer: Public Sewer
- Water: Public
- Utilities for property: Cable Connected
Community & HOA
Community
- Security: Sidewalk
- Subdivision: Meadows North
HOA
- Has HOA: No
Location
- Region: Camas
Financial & listing details
- Price per square foot: $302/sqft
- Tax assessed value: $556,237
- Annual tax amount: $5,303
- Date on market: 6/19/2025
- Cumulative days on market: 256 days
- Listing terms: Cash,Contract,Conventional,FHA,Owner Will Carry,VA Loan
- Road surface type: Paved
Estimated market value
Not available
Estimated sales range
Not available
Not available
Price history
Price history
| Date | Event | Price |
|---|---|---|
| 2/6/2026 | Pending sale | $629,000$302/sqft |
Source: | ||
| 7/30/2025 | Price change | $629,000-1.7%$302/sqft |
Source: | ||
| 6/19/2025 | Listed for sale | $640,000+276.5%$308/sqft |
Source: | ||
| 2/26/2021 | Listing removed | -- |
Source: Owner Report a problem | ||
| 8/11/2020 | Listing removed | $1,995$1/sqft |
Source: Owner Report a problem | ||
| 7/31/2020 | Listed for rent | $1,995+5.3%$1/sqft |
Source: Owner Report a problem | ||
| 3/20/2019 | Listing removed | $1,895$1/sqft |
Source: Owner Report a problem | ||
| 3/9/2019 | Listed for rent | $1,895$1/sqft |
Source: Owner Report a problem | ||
| 10/31/2017 | Listing removed | $1,895$1/sqft |
Source: Owner Report a problem | ||
| 9/18/2017 | Price change | $1,895-5%$1/sqft |
Source: Owner Report a problem | ||
| 8/24/2017 | Price change | $1,995-4.5%$1/sqft |
Source: Owner Report a problem | ||
| 8/15/2017 | Price change | $2,090-0.2%$1/sqft |
Source: Owner Report a problem | ||
| 8/1/2017 | Price change | $2,095-4.6%$1/sqft |
Source: Owner Report a problem | ||
| 7/1/2017 | Listed for rent | $2,195$1/sqft |
Source: Owner Report a problem | ||
| 4/25/2003 | Sold | $170,000$82/sqft |
Source: Public Record Report a problem | ||
Public tax history
Public tax history
| Year | Property taxes | Tax assessment |
|---|---|---|
| 2024 | $5,304 +3.1% | $556,237 -4.1% |
| 2023 | $5,145 +1.5% | $580,136 +7.1% |
| 2022 | $5,070 +4.4% | $541,767 +19.2% |
| 2021 | $4,858 -4.4% | $454,470 +12.6% |
| 2020 | $5,083 | $403,638 +3.1% |
| 2019 | $5,083 +12.3% | $391,653 +5.4% |
| 2018 | $4,526 -6.1% | $371,474 +11.7% |
| 2017 | $4,821 +11.4% | $332,570 +2.2% |
| 2016 | $4,330 +11.1% | $325,260 +11.7% |
| 2015 | $3,897 +1.6% | $291,299 +7.7% |
| 2014 | $3,837 | $270,416 +8.7% |
| 2013 | $3,837 +9.2% | $248,817 +22.4% |
| 2012 | $3,514 +0.6% | $203,327 -5.8% |
| 2011 | $3,494 +1.3% | $215,785 -0.6% |
| 2010 | $3,449 -1.1% | $217,149 -7.3% |
| 2009 | $3,488 | $234,192 -20.5% |
| 2008 | -- | $294,600 |
| 2007 | -- | $294,600 +51.8% |
| 2005 | -- | $194,100 |
| 2004 | -- | $194,100 +346.2% |
| 2001 | $612 | $43,500 |
| 2000 | -- | -- |
Find assessor info on the county website
BuyAbility℠ payment
Est. payment
$3,360/mo
Principal & interest
$2951
Property taxes
$409
Climate risks
Neighborhood: 98607
Nearby schools
GreatSchools rating
- 9/10Grass Valley Elementary SchoolGrades: K-5Distance: 0.4 mi
- 8/10Skyridge Middle SchoolGrades: 6-8Distance: 0.8 mi
- 10/10Camas High SchoolGrades: 9-12Distance: 2.1 mi
Schools provided by the listing agent
- Elementary: Grass Valley
- Middle: Skyridge
- High: Camas
Source: RMLS (OR). This data may not be complete. We recommend contacting the local school district to confirm school assignments for this home.
