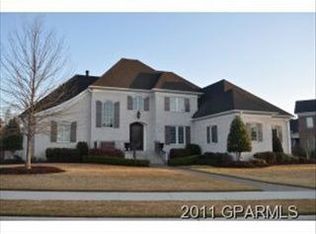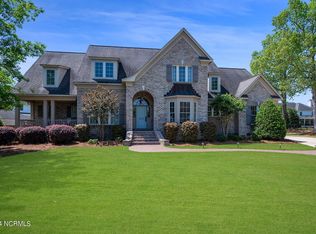Sold for $775,000
$775,000
3113 Rolston Road, Greenville, NC 27858
5beds
4,925sqft
Single Family Residence
Built in 2006
0.53 Acres Lot
$864,000 Zestimate®
$157/sqft
$3,448 Estimated rent
Home value
$864,000
$821,000 - $916,000
$3,448/mo
Zestimate® history
Loading...
Owner options
Explore your selling options
What's special
Located in the Heart of Bedford on tranquil Rolston Road, this stunning ''Smart Home'' has been meticulously maintained and is move in ready! Custom built by Mont Gaylord, a welcoming front porch greets your family and friends. The front walkway and porch are adorned with brick pavers. Upon entering the Grand Foyer, one is impressed with the sense of openness and light. The extensive crown moldings and exquisite Retro Imperial, Maria Teresa, and French Empire Chandeliers, enhanced with medallions are the crowning jewels on the home. The Open Floor Plan includes spaces for entertaining guests as well as separate spaces for quite cozy evenings with family. The expansive raised back porch with brick pavers provides another nice space for dining and relaxing in the evenings whilst watching the serene sunsets. The backporch overlooks a patio and beautifully landscaped fenced backyard. The kitchen is appointed with upgraded stainless steel appliances including built in Dacor oven and microwave, as well as a 5 burner gas cooktop. The work island is surrounded by stacked kitchen cabinets and a stand alone custom built cabinet in the breakfast room area. The working kitchen is conveniently located adjacent to a wine bar and coffee station, built in desk, laundry room, and dual entrances into a second spacious foyer/ mud room area from the front as well as the garage. This space provides a plenitude of additional storage space and coat closets. Located on the first floor, the Grande Suite is massive and adorned with a glittering chandelier and multiple windows which fill this space with light and warmth. The bath boasts double marble vanities, Jacuzzi whirlpool tub, large walk-in shower, and spacious walk-in closet with custom shelving.
* Smart Home Description is attached under Documents *
Zillow last checked: 8 hours ago
Listing updated: June 27, 2023 at 06:26am
Listed by:
Jessica Snyder 252-412-3001,
Aldridge & Southerland,
Kevin O'Sullivan 252-756-3500,
Aldridge & Southerland
Bought with:
Holly Alligood, 299852
Keller Williams Realty Points East
Source: Hive MLS,MLS#: 100366712 Originating MLS: Coastal Plains Association of Realtors
Originating MLS: Coastal Plains Association of Realtors
Facts & features
Interior
Bedrooms & bathrooms
- Bedrooms: 5
- Bathrooms: 4
- Full bathrooms: 3
- 1/2 bathrooms: 1
Primary bedroom
- Level: Primary Living Area
Dining room
- Features: Formal, Eat-in Kitchen
Heating
- Fireplace(s), Gas Pack, Heat Pump, Zoned, Electric
Cooling
- Central Air, Zoned
Appliances
- Included: Gas Cooktop, Electric Oven, Down Draft, Built-In Microwave, See Remarks, Washer, Dryer, Disposal, Dishwasher, Wall Oven
- Laundry: Dryer Hookup, Washer Hookup, Laundry Room
Features
- Master Downstairs, Central Vacuum, Walk-in Closet(s), Tray Ceiling(s), High Ceilings, Entrance Foyer, Mud Room, Whirlpool, Bookcases, Kitchen Island, Ceiling Fan(s), Blinds/Shades, Gas Log, Walk-In Closet(s)
- Flooring: Carpet, Tile, Wood
- Basement: None
- Attic: Floored,Walk-In
- Has fireplace: Yes
- Fireplace features: Gas Log
Interior area
- Total structure area: 4,925
- Total interior livable area: 4,925 sqft
Property
Parking
- Total spaces: 2
- Parking features: Garage Door Opener, Paved
Features
- Levels: Two
- Stories: 2
- Patio & porch: Covered, Patio, Porch
- Exterior features: Irrigation System
- Pool features: None
- Fencing: Back Yard,Brick,Wood
Lot
- Size: 0.53 Acres
- Dimensions: 213 x 177 x 44 x 175
Details
- Parcel number: 70880
- Zoning: Residential
- Special conditions: Standard
Construction
Type & style
- Home type: SingleFamily
- Property subtype: Single Family Residence
Materials
- Brick Veneer
- Foundation: Crawl Space
- Roof: Architectural Shingle
Condition
- New construction: No
- Year built: 2006
Utilities & green energy
- Sewer: Public Sewer
- Water: Public
- Utilities for property: Sewer Available, Water Available
Community & neighborhood
Security
- Security features: Security System, Smoke Detector(s)
Location
- Region: Greenville
- Subdivision: Bedford
Other
Other facts
- Listing agreement: Exclusive Right To Sell
- Listing terms: Cash,Conventional
- Road surface type: Paved
Price history
| Date | Event | Price |
|---|---|---|
| 6/26/2023 | Sold | $775,000-3%$157/sqft |
Source: | ||
| 5/23/2023 | Pending sale | $799,000$162/sqft |
Source: | ||
| 5/12/2023 | Price change | $799,000-2.6%$162/sqft |
Source: | ||
| 4/10/2023 | Price change | $820,000-3.5%$166/sqft |
Source: | ||
| 3/25/2023 | Price change | $850,000-4%$173/sqft |
Source: | ||
Public tax history
| Year | Property taxes | Tax assessment |
|---|---|---|
| 2025 | $7,540 +0.2% | $769,065 |
| 2024 | $7,528 +6% | $769,065 +29.5% |
| 2023 | $7,099 +0.2% | $593,681 |
Find assessor info on the county website
Neighborhood: Bedford
Nearby schools
GreatSchools rating
- 3/10South Greenville Elementary SchoolGrades: K-5Distance: 2.5 mi
- 7/10E B Aycock Middle SchoolGrades: 6-8Distance: 1.7 mi
- 5/10Junius H Rose HighGrades: 9-12Distance: 2.1 mi
Get pre-qualified for a loan
At Zillow Home Loans, we can pre-qualify you in as little as 5 minutes with no impact to your credit score.An equal housing lender. NMLS #10287.

