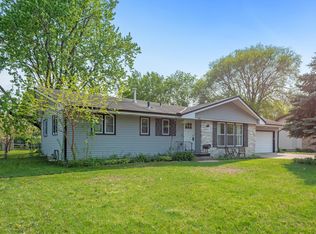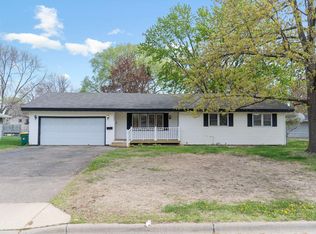Closed
$340,000
3113 Thurber Rd, Brooklyn Center, MN 55429
3beds
2,433sqft
Single Family Residence
Built in 1962
0.32 Acres Lot
$340,800 Zestimate®
$140/sqft
$2,505 Estimated rent
Home value
$340,800
$314,000 - $368,000
$2,505/mo
Zestimate® history
Loading...
Owner options
Explore your selling options
What's special
Stylish Rambler on Spacious Lot with Workshop!
This well-maintained 3-bed, 3-bath rambler sits on a large fenced lot in a quiet, convenient neighborhood near parks, trails, and major roads. Features include hardwood floors, two fireplaces, newer windows, and a huge finished lower-level family room with wet bar. Enjoy abundant storage, including a cedar-lined closet, plus newer water heater and reverse osmosis system. Outside offers great curb appeal, full concrete drive, detached 2-car garage, covered patio, and a fully insulated workshop with power—perfect for hobbies or projects.
Zillow last checked: 8 hours ago
Listing updated: November 10, 2025 at 06:33am
Listed by:
Annette C Boone 612-599-3621,
Edina Realty, Inc.
Bought with:
Alaina White
RE/MAX Advantage Plus
Source: NorthstarMLS as distributed by MLS GRID,MLS#: 6788859
Facts & features
Interior
Bedrooms & bathrooms
- Bedrooms: 3
- Bathrooms: 3
- Full bathrooms: 2
- 1/2 bathrooms: 1
Bedroom 1
- Level: Main
- Area: 139.2 Square Feet
- Dimensions: 12x11.6
Bedroom 2
- Level: Main
- Area: 108 Square Feet
- Dimensions: 12x9
Bedroom 3
- Level: Main
- Area: 116 Square Feet
- Dimensions: 11.6x10
Other
- Level: Lower
- Area: 54.4 Square Feet
- Dimensions: 8x6.8
Dining room
- Level: Main
- Area: 104.4 Square Feet
- Dimensions: 11.6x9
Family room
- Level: Lower
- Area: 286 Square Feet
- Dimensions: 26x11
Flex room
- Level: Lower
- Area: 88 Square Feet
- Dimensions: 11x8
Foyer
- Level: Main
- Area: 69.6 Square Feet
- Dimensions: 11.6x6
Kitchen
- Level: Main
- Area: 138.6 Square Feet
- Dimensions: 12.6x11
Living room
- Level: Main
- Area: 288 Square Feet
- Dimensions: 18x16
Other
- Level: Lower
- Area: 341 Square Feet
- Dimensions: 31x11
Heating
- Forced Air, Fireplace(s)
Cooling
- Central Air
Appliances
- Included: Cooktop, Dishwasher, Disposal, Dryer, Electronic Air Filter, Humidifier, Gas Water Heater, Water Filtration System, Microwave, Refrigerator, Wall Oven, Washer, Water Softener Owned
Features
- Basement: Block,Drain Tiled,Full,Partially Finished,Storage Space,Sump Pump
- Number of fireplaces: 2
- Fireplace features: Brick, Circulating, Family Room, Gas, Living Room, Wood Burning
Interior area
- Total structure area: 2,433
- Total interior livable area: 2,433 sqft
- Finished area above ground: 1,233
- Finished area below ground: 600
Property
Parking
- Total spaces: 211
- Parking features: Detached, Concrete, Garage Door Opener
- Garage spaces: 2
- Carport spaces: 209
- Has uncovered spaces: Yes
- Details: Garage Dimensions (22x20)
Accessibility
- Accessibility features: None
Features
- Levels: One
- Stories: 1
- Patio & porch: Covered, Patio
- Pool features: None
- Fencing: Chain Link,Wood
Lot
- Size: 0.32 Acres
- Dimensions: 85 x 164
- Features: Near Public Transit, Many Trees
Details
- Additional structures: Workshop
- Foundation area: 1200
- Parcel number: 3411921110101
- Zoning description: Residential-Single Family
Construction
Type & style
- Home type: SingleFamily
- Property subtype: Single Family Residence
Materials
- Brick/Stone, Metal Siding, Block, Frame
- Roof: Asphalt
Condition
- Age of Property: 63
- New construction: No
- Year built: 1962
Utilities & green energy
- Electric: Circuit Breakers
- Gas: Natural Gas
- Sewer: City Sewer/Connected
- Water: City Water/Connected
Community & neighborhood
Location
- Region: Brooklyn Center
- Subdivision: Elsens City View 3rd Add
HOA & financial
HOA
- Has HOA: No
Other
Other facts
- Road surface type: Paved
Price history
| Date | Event | Price |
|---|---|---|
| 11/7/2025 | Sold | $340,000$140/sqft |
Source: | ||
| 10/14/2025 | Pending sale | $340,000$140/sqft |
Source: | ||
| 9/15/2025 | Listed for sale | $340,000-2.9%$140/sqft |
Source: | ||
| 9/15/2025 | Listing removed | $350,000$144/sqft |
Source: | ||
| 8/13/2025 | Listed for sale | $350,000+145.2%$144/sqft |
Source: | ||
Public tax history
| Year | Property taxes | Tax assessment |
|---|---|---|
| 2025 | $4,292 +1.9% | $304,400 +3.5% |
| 2024 | $4,214 +5.1% | $294,000 +0.3% |
| 2023 | $4,009 +19% | $293,200 +1.1% |
Find assessor info on the county website
Neighborhood: 55429
Nearby schools
GreatSchools rating
- 4/10Garden City Elementary SchoolGrades: PK-5Distance: 0.4 mi
- 4/10Brooklyn Junior High SchoolGrades: 6-8Distance: 1.3 mi
- 2/10Park Center IB World SchoolGrades: 9-12Distance: 1.4 mi
Get a cash offer in 3 minutes
Find out how much your home could sell for in as little as 3 minutes with a no-obligation cash offer.
Estimated market value$340,800
Get a cash offer in 3 minutes
Find out how much your home could sell for in as little as 3 minutes with a no-obligation cash offer.
Estimated market value
$340,800

