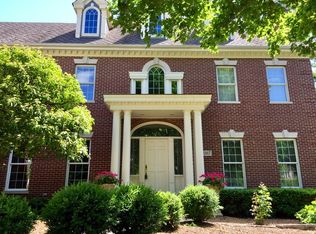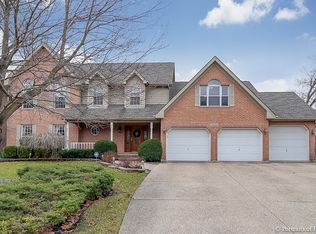Closed
$957,500
3113 Turnberry Rd, Saint Charles, IL 60174
5beds
4,623sqft
Single Family Residence
Built in 1990
0.39 Acres Lot
$975,500 Zestimate®
$207/sqft
$5,409 Estimated rent
Home value
$975,500
$878,000 - $1.08M
$5,409/mo
Zestimate® history
Loading...
Owner options
Explore your selling options
What's special
Live like you're on vacation-every single day. Tucked into a quiet cul-de-sac in The Royal Fox Country Club, this custom all-brick stunner blends timeless elegance with luxury upgrades. From the moment you enter the private paver courtyard, you'll feel the difference. Inside, a dramatic 24' ceiling sets the tone in the family room, with arched windows, a stone fireplace, and wide hand-scraped wood floors. The dream kitchen was fully remodeled and features Subzero fridge with custom millwork, Wolf double oven with griddle, Bosch dishwasher, and massive island with triple-edged granite. Custom HAAS cabinetry, Enkeboll trim, corbels, and pull-out spice drawers complete the chef-worthy space. A custom stone bar leads to the cozy hearth/living room with fireplace and large windows. The first floor also includes a spacious office/library with expansive built-ins, beautiful millwork, baseboards, and crown molding throughout. Lush mature landscaping surrounds every view. Step into the peaceful backyard with over 3,000 sq ft of hand-laid pavers, seating areas, outdoor fireplace, pergola, and fountain. It's your private paradise. Offering expansive living spaces, this home features 5 bedrooms-4 on the second level and 1 in the finished basement, which also includes a spacious recreation room. The primary suite features a fireplace and balcony perfect for morning coffee or evening wine. Discover the luxurious primary bathroom... elegantly appointed with dual vanities, a makeup vanity, a Jacuzzi bathtub, and a separate shower. The basement is built for entertaining with 2 custom bars, fireplace, full bath, projection screen, and spacious recreational room. Major updates: roof, gutters, skylights (2019), HVAC (2019), sump pump + backup (2022), water heater (2023), and garage doors (2021). Every detail was carefully chosen and lovingly maintained by longtime owners. Optional Royal Fox membership includes golf, pool, fitness, dining, and social events-host to the prestigious PGA Open 7 times. Just a short drive away, you'll find highly rated D303 schools, including Wredling Middle School and East High School, offering excellent educational opportunities. Downtown St. Charles is a 12-minute drive & features fabulous restaurants and shopping with a beautiful riverfront view! The city is also rich in parks, golf courses, and outdoor activities. Pottawatomie Park, along the scenic riverfront, offers playgrounds, picnic areas, tennis courts, trails and more! Pre-approval or proof of funds required for showings. Schedule your private tour today-this one is exceptional.
Zillow last checked: 8 hours ago
Listing updated: August 02, 2025 at 01:34am
Listing courtesy of:
Kari Kohler 630-673-4586,
Coldwell Banker Realty
Bought with:
Chris Lukins
Compass
Source: MRED as distributed by MLS GRID,MLS#: 12361011
Facts & features
Interior
Bedrooms & bathrooms
- Bedrooms: 5
- Bathrooms: 4
- Full bathrooms: 3
- 1/2 bathrooms: 1
Primary bedroom
- Features: Flooring (Hardwood), Window Treatments (Blinds), Bathroom (Full, Double Sink, Whirlpool & Sep Shwr)
- Level: Second
- Area: 255 Square Feet
- Dimensions: 17X15
Bedroom 2
- Features: Flooring (Hardwood), Window Treatments (Blinds)
- Level: Second
- Area: 160 Square Feet
- Dimensions: 16X10
Bedroom 3
- Features: Flooring (Hardwood), Window Treatments (Blinds)
- Level: Second
- Area: 182 Square Feet
- Dimensions: 14X13
Bedroom 4
- Features: Flooring (Hardwood), Window Treatments (Blinds)
- Level: Second
- Area: 240 Square Feet
- Dimensions: 16X15
Bedroom 5
- Features: Flooring (Wood Laminate), Window Treatments (Blinds)
- Level: Basement
- Area: 224 Square Feet
- Dimensions: 16X14
Bar entertainment
- Features: Flooring (Wood Laminate)
- Level: Basement
- Area: 525 Square Feet
- Dimensions: 25X21
Family room
- Features: Flooring (Hardwood), Window Treatments (Blinds)
- Level: Main
- Area: 552 Square Feet
- Dimensions: 24X23
Other
- Features: Flooring (Wood Laminate)
- Level: Basement
- Area: 450 Square Feet
- Dimensions: 25X18
Kitchen
- Features: Kitchen (Eating Area-Breakfast Bar, Eating Area-Table Space, Island, Pantry-Closet, Custom Cabinetry, Granite Counters, Updated Kitchen), Flooring (Hardwood)
- Level: Main
- Area: 540 Square Feet
- Dimensions: 27X20
Laundry
- Features: Flooring (Ceramic Tile)
- Level: Second
- Area: 28 Square Feet
- Dimensions: 7X4
Living room
- Features: Flooring (Hardwood)
- Level: Main
- Area: 224 Square Feet
- Dimensions: 16X14
Recreation room
- Features: Flooring (Wood Laminate)
- Level: Basement
- Area: 132 Square Feet
- Dimensions: 12X11
Heating
- Natural Gas
Cooling
- Central Air
Appliances
- Included: Range, Microwave, Dishwasher, High End Refrigerator, Washer, Dryer, Disposal, Stainless Steel Appliance(s), Water Softener
- Laundry: Upper Level, Sink
Features
- Cathedral Ceiling(s), Built-in Features, Walk-In Closet(s), Granite Counters, Pantry
- Flooring: Hardwood
- Windows: Skylight(s), Drapes
- Basement: Finished,Rec/Family Area,Storage Space,Full
- Number of fireplaces: 4
- Fireplace features: Gas Log, Gas Starter, Family Room, Master Bedroom, Basement, Hearth Room
Interior area
- Total structure area: 4,623
- Total interior livable area: 4,623 sqft
- Finished area below ground: 1,347
Property
Parking
- Total spaces: 3
- Parking features: Concrete, Garage Door Opener, On Site, Garage Owned, Attached, Garage
- Attached garage spaces: 3
- Has uncovered spaces: Yes
Accessibility
- Accessibility features: No Disability Access
Features
- Stories: 2
- Patio & porch: Patio
- Exterior features: Balcony, Lighting
- Waterfront features: Spring
Lot
- Size: 0.39 Acres
- Dimensions: 64 X 165 X 23 X 105 X 58 X 133
- Features: Cul-De-Sac, Landscaped, Mature Trees
Details
- Additional structures: Pergola
- Parcel number: 0924251008
- Special conditions: None
- Other equipment: Ceiling Fan(s), Sump Pump, Sprinkler-Lawn, Radon Mitigation System
Construction
Type & style
- Home type: SingleFamily
- Architectural style: Traditional
- Property subtype: Single Family Residence
Materials
- Brick, Cedar
- Foundation: Concrete Perimeter
- Roof: Asphalt
Condition
- New construction: No
- Year built: 1990
Utilities & green energy
- Electric: Circuit Breakers
- Sewer: Public Sewer
- Water: Public
Community & neighborhood
Security
- Security features: Security System, Carbon Monoxide Detector(s)
Community
- Community features: Curbs, Sidewalks, Street Lights, Street Paved
Location
- Region: Saint Charles
- Subdivision: Royal Fox
HOA & financial
HOA
- Has HOA: Yes
- HOA fee: $250 annually
- Services included: Insurance
Other
Other facts
- Listing terms: Cash
- Ownership: Fee Simple w/ HO Assn.
Price history
| Date | Event | Price |
|---|---|---|
| 8/1/2025 | Sold | $957,500-1.8%$207/sqft |
Source: | ||
| 7/31/2025 | Pending sale | $975,000$211/sqft |
Source: | ||
| 6/2/2025 | Contingent | $975,000$211/sqft |
Source: | ||
| 5/21/2025 | Listed for sale | $975,000-4.9%$211/sqft |
Source: | ||
| 11/3/2024 | Listing removed | $1,025,000$222/sqft |
Source: | ||
Public tax history
| Year | Property taxes | Tax assessment |
|---|---|---|
| 2024 | $15,913 +4.1% | $222,067 +11.7% |
| 2023 | $15,289 +20% | $198,753 +21.6% |
| 2022 | $12,744 +4% | $163,429 +4.9% |
Find assessor info on the county website
Neighborhood: 60174
Nearby schools
GreatSchools rating
- 10/10Norton Creek Elementary SchoolGrades: PK-5Distance: 1.4 mi
- 8/10Wredling Middle SchoolGrades: 6-8Distance: 0.5 mi
- 8/10St Charles East High SchoolGrades: 9-12Distance: 0.8 mi
Schools provided by the listing agent
- District: 303
Source: MRED as distributed by MLS GRID. This data may not be complete. We recommend contacting the local school district to confirm school assignments for this home.

Get pre-qualified for a loan
At Zillow Home Loans, we can pre-qualify you in as little as 5 minutes with no impact to your credit score.An equal housing lender. NMLS #10287.

