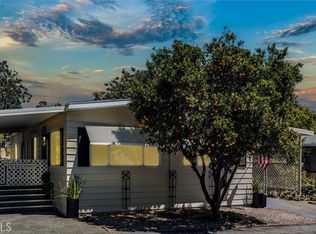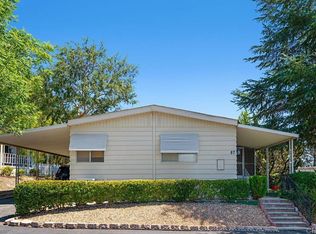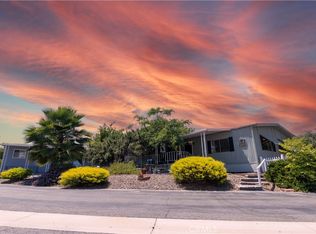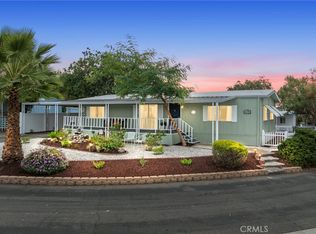Sold for $160,000
Listing Provided by:
Marie Clark DRE #02000892 951-265-6259,
Allison James Estates & Homes
Bought with: Century 21 Masters
$160,000
31130 S General Kearny Rd Space 56, Temecula, CA 92591
2beds
1,440sqft
Manufactured Home
Built in 1984
-- sqft lot
$-- Zestimate®
$111/sqft
$2,434 Estimated rent
Home value
Not available
Estimated sales range
Not available
$2,434/mo
Zestimate® history
Loading...
Owner options
Explore your selling options
What's special
***SELLER IS OFFERING BUYER $10,000 FOR CLOSING COSTS AND MASSIVE PRICE IMPROVEMENT!! Seller wants this SOLD!! Adorable Home on a Large Corner Lot! A gardener's delight!! This is a 55+ community in the heart of Temecula! Upon approach, you will love walking into this home through the enclosed sunroom, offering a pleasant place to sit and enjoy the outdoors without having to be completely outside. This well-cared for home offers 2 bedrooms, 2 bathrooms, with a large open entryway with a family room and dining area that is open to the kitchen! If you love tall ceilings and lots of natural light, you will love it here! Having a separate sitting room with a nice large area for crafts, an office space or a dedicated reading area is a great feature of this property! The interior walls are all plaster! There are no wood panels in this home, as you might normally find in this community. All appliances stay!! The roof was replaced with fire-resistant materials and has a great amount of life left! The water heater and HVAC system are newer! Community amenities are wonderful! There is a clubhouse, GYM, POOL, SPA, dining room area/activity area, library, 9 hole putting green, game room and plenty of activities to keep you busy and plugged in with your neighbors. Domesticated Pets allowed (with restrictions). Buyer must be 55 years or older. Any other occupants must be at least approx. 40 years or older but please verify with park management. This is a mobile home park where space rent is due monthly and payable to the park in the amount of approx. $1000. Buyer must qualify with park management. All homes are owner occupied, no rentals allowed inside the park. Call park management for more details! Don't Miss Out!!
Zillow last checked: 8 hours ago
Listing updated: August 26, 2025 at 11:06am
Listing Provided by:
Marie Clark DRE #02000892 951-265-6259,
Allison James Estates & Homes
Bought with:
Gregory Allen, DRE #01392944
Century 21 Masters
Kevin Corson, DRE #01472615
Century 21 Masters
Source: CRMLS,MLS#: SW25060318 Originating MLS: California Regional MLS
Originating MLS: California Regional MLS
Facts & features
Interior
Bedrooms & bathrooms
- Bedrooms: 2
- Bathrooms: 2
- Full bathrooms: 2
Primary bedroom
- Features: Main Level Primary
Bedroom
- Features: All Bedrooms Down
Bedroom
- Features: Bedroom on Main Level
Bathroom
- Features: Tub Shower
Kitchen
- Features: Kitchen/Family Room Combo
Heating
- Central
Cooling
- Central Air
Appliances
- Included: Dishwasher, Refrigerator, Water Heater
- Laundry: Inside, Laundry Room
Features
- Chair Rail, Ceiling Fan(s), All Bedrooms Down, Bedroom on Main Level, Main Level Primary, Utility Room, Walk-In Closet(s)
- Flooring: Carpet, Wood
Interior area
- Total interior livable area: 1,440 sqft
Property
Parking
- Total spaces: 2
- Parking features: Carport
- Carport spaces: 2
Features
- Levels: One
- Stories: 1
- Entry location: Ground
- Patio & porch: Enclosed, Front Porch, Patio
- Exterior features: Awning(s)
- Pool features: Community, Association
- Has spa: Yes
- Spa features: Association, Community
- Has view: Yes
- View description: Mountain(s)
Lot
- Features: Corner Lot, Landscaped, Near Park, Street Level, Yard
Details
- Additional structures: Shed(s)
- Parcel number: 009706501
- On leased land: Yes
- Lease amount: $1,000
- Special conditions: Standard
Construction
Type & style
- Home type: MobileManufactured
- Property subtype: Manufactured Home
Materials
- Foundation: Pillar/Post/Pier, Raised
- Roof: Fire Proof
Condition
- Year built: 1984
Utilities & green energy
- Sewer: Public Sewer
- Water: Public
- Utilities for property: Cable Available, Sewer Connected, Water Connected
Community & neighborhood
Community
- Community features: Dog Park, Golf, Suburban, Park, Pool
Senior living
- Senior community: Yes
Location
- Region: Temecula
HOA & financial
HOA
- Amenities included: Call for Rules, Clubhouse, Fitness Center, Golf Course, Maintenance Grounds, Game Room, Meeting Room, Management, Meeting/Banquet/Party Room, Picnic Area, Pool, Pet Restrictions, Pets Allowed, Recreation Room, RV Parking, Spa/Hot Tub
Other
Other facts
- Body type: Double Wide
- Listing terms: Submit
- Road surface type: Paved
Price history
| Date | Event | Price |
|---|---|---|
| 8/26/2025 | Sold | $160,000-15.3%$111/sqft |
Source: | ||
| 7/31/2025 | Contingent | $189,000$131/sqft |
Source: | ||
| 7/9/2025 | Price change | $189,000-3.1%$131/sqft |
Source: | ||
| 6/1/2025 | Price change | $195,000-11.4%$135/sqft |
Source: | ||
| 5/2/2025 | Listed for sale | $220,000+182.1%$153/sqft |
Source: | ||
Public tax history
| Year | Property taxes | Tax assessment |
|---|---|---|
| 2025 | $266 +6% | $33,102 +5% |
| 2024 | $251 +6.3% | $31,526 +6% |
| 2023 | $236 +13.5% | $29,741 +10% |
Find assessor info on the county website
Neighborhood: 92591
Nearby schools
GreatSchools rating
- 6/10Vintage Hills Elementary SchoolGrades: K-5Distance: 1.3 mi
- 5/10Margarita Middle SchoolGrades: 6-8Distance: 0.5 mi
- 9/10Temecula Valley High SchoolGrades: 9-12Distance: 1.2 mi



