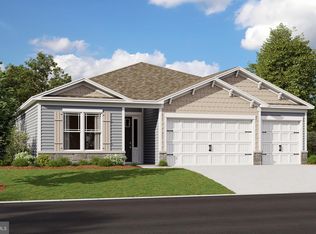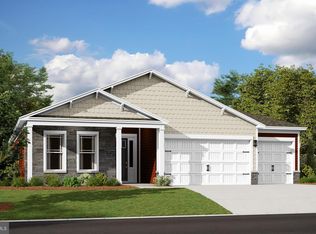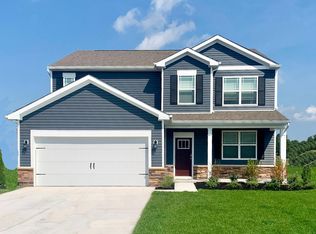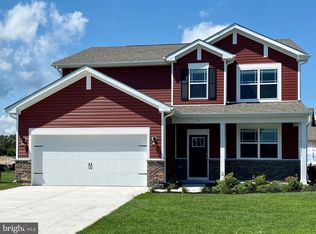Sold for $489,790
$489,790
31131 Tigress Rd, Lewes, DE 19958
5beds
2,814sqft
Single Family Residence
Built in 2022
9,318 Square Feet Lot
$-- Zestimate®
$174/sqft
$2,882 Estimated rent
Home value
Not available
Estimated sales range
Not available
$2,882/mo
Zestimate® history
Loading...
Owner options
Explore your selling options
What's special
Ready to move-in, the Ellerbe, a 2,814 square foot open concept two-story home, boasts five bedrooms, three and a half bathrooms, a flex room and a loft. As you enter the home, the foyer leads you past the flex room which is the perfect space to use as a home office, formal dining space, den or children’s play area. The well-designed kitchen, offering a large island, quartz countertops, beautiful white soft close cabinets, a walk-in corner pantry and stainless-steel appliances, flows neatly into the informal dining area and living room with a gas fireplace. Conveniently located on the first floor, the spacious owner’s suite has a private bathroom featuring a dual vanity, toilet closet, walk-in shower, and a large walk-in closet. The first-floor powder room is conveniently located down the hallway leading to the two-car garage. Upstairs, the huge loft area and additional four bedrooms provide enough space for everyone to rest and relax. Two additional bathrooms, an oversized linen closet and a cozy laundry room complete the upstairs. The included fully sodded, landscaped and irrigated lawn, white window treatment package and the exclusive Smart-Home® Package will give you peace of mind living in your new home. Pictures, photographs, colors, features, and sizes are for illustration purposes only and will vary from the homes as built.
Zillow last checked: 8 hours ago
Listing updated: May 15, 2023 at 08:05am
Listed by:
Jay Heilman 302-803-0300,
D.R. Horton Realty of Delaware, LLC
Bought with:
KIM HOOK, RB-0031040
RE/MAX Coastal
Kasey Cole, RS-0025281
RE/MAX Coastal
Source: Bright MLS,MLS#: DESU2027572
Facts & features
Interior
Bedrooms & bathrooms
- Bedrooms: 5
- Bathrooms: 4
- Full bathrooms: 3
- 1/2 bathrooms: 1
- Main level bathrooms: 2
- Main level bedrooms: 1
Heating
- Forced Air, Programmable Thermostat, Natural Gas
Cooling
- Central Air, Programmable Thermostat, Electric
Appliances
- Included: Dishwasher, Disposal, Dryer, Energy Efficient Appliances, Microwave, Oven/Range - Gas, Refrigerator, Stainless Steel Appliance(s), Washer, Tankless Water Heater, Oven, Gas Water Heater
- Laundry: Dryer In Unit, Washer In Unit, Upper Level, Laundry Room
Features
- Crown Molding, Entry Level Bedroom, Open Floorplan, Eat-in Kitchen, Kitchen Island, Pantry, Primary Bath(s), Recessed Lighting, Bathroom - Stall Shower, Bathroom - Tub Shower, Wainscotting, Upgraded Countertops, Walk-In Closet(s), 9'+ Ceilings, Dry Wall
- Flooring: Carpet, Luxury Vinyl
- Windows: Window Treatments
- Has basement: No
- Number of fireplaces: 1
- Fireplace features: Gas/Propane
Interior area
- Total structure area: 2,814
- Total interior livable area: 2,814 sqft
- Finished area above ground: 2,814
Property
Parking
- Total spaces: 4
- Parking features: Garage Faces Front, Inside Entrance, Concrete, Attached, Driveway
- Attached garage spaces: 2
- Uncovered spaces: 2
Accessibility
- Accessibility features: 2+ Access Exits
Features
- Levels: Two
- Stories: 2
- Exterior features: Lawn Sprinkler, Sidewalks, Street Lights
- Pool features: Community
Lot
- Size: 9,318 sqft
- Features: Interior Lot
Details
- Additional structures: Above Grade
- Parcel number: 23411.001328.00
- Zoning: AR-1
- Special conditions: Standard
Construction
Type & style
- Home type: SingleFamily
- Architectural style: Contemporary
- Property subtype: Single Family Residence
Materials
- Batts Insulation, Blown-In Insulation, Concrete, Stick Built, Vinyl Siding
- Foundation: Slab
- Roof: Architectural Shingle
Condition
- Excellent
- New construction: Yes
- Year built: 2022
Details
- Builder model: Ellerbe
- Builder name: D.R. Horton
Utilities & green energy
- Electric: 200+ Amp Service
- Sewer: Public Sewer
- Water: Public
Community & neighborhood
Location
- Region: Lewes
- Subdivision: Headwater Cove
HOA & financial
HOA
- Has HOA: Yes
- HOA fee: $175 monthly
- Amenities included: Clubhouse, Pool
- Services included: Common Area Maintenance, Lawn Care Front, Lawn Care Rear, Lawn Care Side
Other
Other facts
- Listing agreement: Exclusive Right To Sell
- Listing terms: Cash,Conventional,FHA,VA Loan
- Ownership: Fee Simple
Price history
| Date | Event | Price |
|---|---|---|
| 12/1/2025 | Listing removed | $499,900$178/sqft |
Source: | ||
| 10/28/2025 | Price change | $499,900-2.9%$178/sqft |
Source: | ||
| 9/30/2025 | Price change | $514,900-1%$183/sqft |
Source: | ||
| 9/8/2025 | Price change | $519,900-1%$185/sqft |
Source: | ||
| 8/18/2025 | Price change | $525,000-2.2%$187/sqft |
Source: | ||
Public tax history
| Year | Property taxes | Tax assessment |
|---|---|---|
| 2024 | $1,449 +0.1% | $29,400 |
| 2023 | $1,448 +1930.9% | $29,400 +3820% |
| 2022 | $71 | $750 |
Find assessor info on the county website
Neighborhood: 19958
Nearby schools
GreatSchools rating
- 10/10Love Creek Elementary SchoolGrades: K-5Distance: 3.6 mi
- 7/10Beacon Middle SchoolGrades: 6-8Distance: 3.5 mi
- 8/10Cape Henlopen High SchoolGrades: 9-12Distance: 6 mi
Schools provided by the listing agent
- Elementary: Love Creek
- Middle: Beacon
- High: Cape Henlopen
- District: Cape Henlopen
Source: Bright MLS. This data may not be complete. We recommend contacting the local school district to confirm school assignments for this home.

Get pre-qualified for a loan
At Zillow Home Loans, we can pre-qualify you in as little as 5 minutes with no impact to your credit score.An equal housing lender. NMLS #10287.



