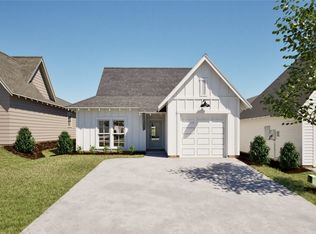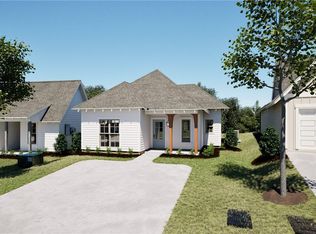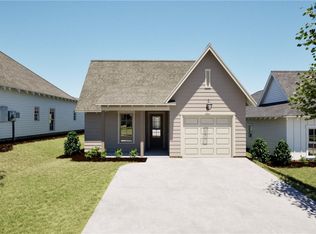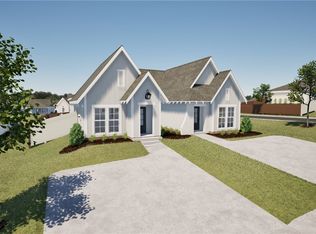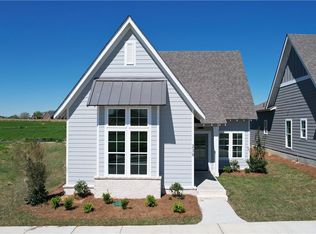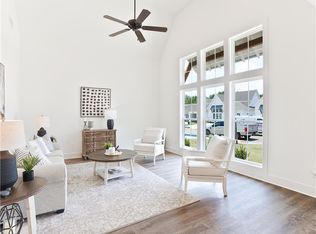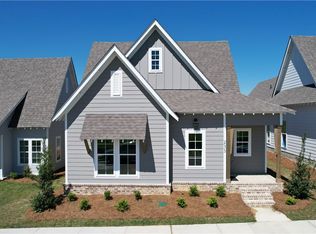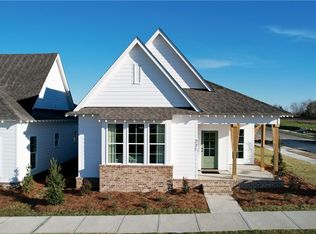3114 Bottle Way, Auburn, AL 36830
What's special
- 20 days |
- 14 |
- 0 |
Zillow last checked: 8 hours ago
Listing updated: February 19, 2026 at 10:33pm
WILL DORMINY,
HOLLAND HOME SALES
Travel times
Schedule tour
Select your preferred tour type — either in-person or real-time video tour — then discuss available options with the builder representative you're connected with.
Facts & features
Interior
Bedrooms & bathrooms
- Bedrooms: 3
- Bathrooms: 2
- Full bathrooms: 2
- Main level bathrooms: 2
Heating
- Electric, Heat Pump
Cooling
- Central Air, Electric
Appliances
- Included: Some Electric Appliances, Dishwasher, Electric Range, Disposal, Microwave, Oven, Stove
- Laundry: Washer Hookup, Dryer Hookup
Features
- Kitchen Island, Kitchen/Family Room Combo, Primary Downstairs, Pantry, Wired for Sound, Attic
- Flooring: Carpet, Ceramic Tile, Plank, Simulated Wood
- Has fireplace: Yes
- Fireplace features: Electric, Other, See Remarks
Interior area
- Total interior livable area: 1,411 sqft
- Finished area above ground: 1,411
- Finished area below ground: 0
Video & virtual tour
Property
Parking
- Total spaces: 2
- Parking features: Attached, Garage, Two Car Garage
- Attached garage spaces: 2
Features
- Levels: One
- Stories: 1
- Patio & porch: Rear Porch, Covered
- Exterior features: Storage, Sprinkler/Irrigation
- Pool features: Other, See Remarks
- Fencing: Other,Privacy,See Remarks
Lot
- Size: 5,227.2 Square Feet
- Features: Item14Acre
Construction
Type & style
- Home type: SingleFamily
- Property subtype: Single Family Residence
Materials
- Cement Siding
- Foundation: Slab
Condition
- New Construction
- New construction: Yes
- Year built: 2025
Details
- Builder name: Holland Homes LLC
- Warranty included: Yes
Utilities & green energy
- Utilities for property: Cable Available, Electricity Available, Sewer Connected, Water Available
Community & HOA
Community
- Subdivision: Northgate
HOA
- Has HOA: Yes
- Amenities included: Clubhouse, Other, Pool, See Remarks
Location
- Region: Auburn
Financial & listing details
- Price per square foot: $289/sqft
- Date on market: 1/2/2026
- Cumulative days on market: 21 days
- Electric utility on property: Yes
About the community
NEW YEAR SAVINGS
Receive up to $5k your way on any pre-sales that go to contract by 2/28/26 Receive up to $10k on single family homes that close by 3/31/26 Receive $10k your way plus a privacy fence on any Duettes that close by 3/31Source: Holland Homes
23 homes in this community
Available homes
| Listing | Price | Bed / bath | Status |
|---|---|---|---|
Current home: 3114 Bottle Way | $407,125 | 3 bed / 2 bath | Pending |
| 3206 Bradley Ln | $306,316 | 2 bed / 2 bath | Move-in ready |
| 3212 Bradley Ln | $306,316 | 2 bed / 2 bath | Move-in ready |
| 3208 Bradley Ln | $308,926 | 2 bed / 2 bath | Move-in ready |
| 3214 Bradley Ln | $311,010 | 2 bed / 2 bath | Move-in ready |
| 3210 Bradley Ln | $314,148 | 2 bed / 2 bath | Move-in ready |
| 3216 Bradley Ln | $314,725 | 2 bed / 2 bath | Move-in ready |
| 3218 Bradley Ln | $321,695 | 2 bed / 2 bath | Move-in ready |
| 3220 Bradley Ln | $321,695 | 2 bed / 2 bath | Move-in ready |
| 3202 Bradley Ln | $324,154 | 2 bed / 2 bath | Move-in ready |
| 3204 Bradley Ln | $326,347 | 2 bed / 2 bath | Move-in ready |
| 3136 Bottle Way Skdcvl | $400,480 | 3 bed / 2 bath | Move-in ready |
| 3242 Bradley Ln | $314,346 | 2 bed / 2 bath | Available |
| 3226 Bradley Ln | $316,378 | 2 bed / 2 bath | Available |
| 3228 Bradley Ln | $317,304 | 2 bed / 2 bath | Available |
| 3229 Bradley Ln | $321,069 | 2 bed / 2 bath | Available |
| 3222 Bradley Ln | $321,085 | 2 bed / 2 bath | Available |
| 3217 Bradley Ln | $323,495 | 2 bed / 2 bath | Available |
| 3215 Bradley Ln | $326,668 | 2 bed / 2 bath | Available |
| 3223 Bradley Ln | $325,912 | 2 bed / 2 bath | Pending |
| 3221 Bradley Ln | $328,025 | 2 bed / 2 bath | Pending |
| 3213 Bradley Ln | $330,115 | 2 bed / 2 bath | Pending |
| 3110 Bottle Way | $391,662 | 3 bed / 2 bath | Pending |
Source: Holland Homes
Contact builder

By pressing Contact builder, you agree that Zillow Group and other real estate professionals may call/text you about your inquiry, which may involve use of automated means and prerecorded/artificial voices and applies even if you are registered on a national or state Do Not Call list. You don't need to consent as a condition of buying any property, goods, or services. Message/data rates may apply. You also agree to our Terms of Use.
Learn how to advertise your homesEstimated market value
Not available
Estimated sales range
Not available
Not available
Price history
| Date | Event | Price |
|---|---|---|
| 1/22/2026 | Pending sale | $407,125$289/sqft |
Source: LCMLS #178116 Report a problem | ||
| 1/7/2026 | Price change | $407,1250%$289/sqft |
Source: LCMLS #178116 Report a problem | ||
| 1/2/2026 | Price change | $407,126+0%$289/sqft |
Source: LCMLS #178116 Report a problem | ||
| 12/23/2025 | Price change | $407,1180%$289/sqft |
Source: LCMLS #177263 Report a problem | ||
| 12/18/2025 | Price change | $407,1190%$289/sqft |
Source: LCMLS #177263 Report a problem | ||
Public tax history
NEW YEAR SAVINGS
Receive up to $5k your way on any pre-sales that go to contract by 2/28/26 Receive up to $10k on single family homes that close by 3/31/26 Receive $10k your way plus a privacy fence on any Duettes that close by 3/31Source: Holland HomesMonthly payment
Neighborhood: 36830
Nearby schools
GreatSchools rating
- 7/10Loachapoka Elementary SchoolGrades: PK-6Distance: 7.6 mi
- 5/10Loachapoka High SchoolGrades: 7-12Distance: 7.6 mi
- 2/10Sanford Middle SchoolGrades: 5-8Distance: 13.2 mi
Schools provided by the MLS
- Elementary: WOODLAND PINES/YARBROUGH
- Middle: WOODLAND PINES/YARBROUGH
Source: LCMLS. This data may not be complete. We recommend contacting the local school district to confirm school assignments for this home.
