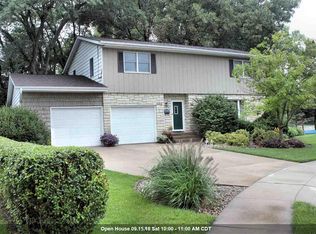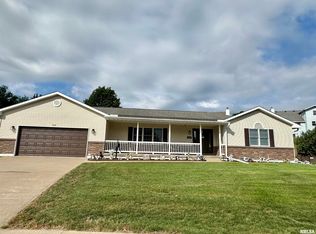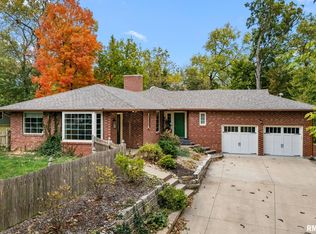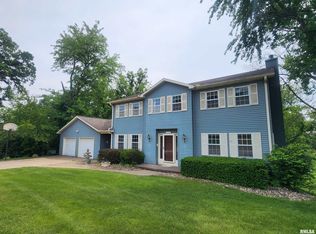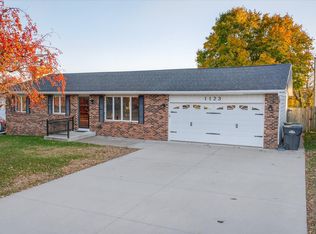Private 4.94-Acre Wooded Retreat with Unique Deltec Home Enjoy the perfect blend of privacy and nature in this one-of-a-kind Deltec home, nestled on 4.94 wooded acres. Designed for those who appreciate natural beauty and tranquility, this home offers multiple decks where you can relax and take in the serene, tree-lined surroundings. Inside, you’ll find a bright and airy layout featuring: 3 spacious bedrooms and 2 full bathrooms. A large great room with a cozy fireplace and access to an expansive deck. Abundant natural light throughout the home, highlighting its unique architecture. The full basement offers generous storage and ample space to expand, whether you’re dreaming of a home gym, workshop, or additional living area. This is a rare opportunity to own a truly special property that combines modern comfort with the peacefulness of nature. BEING SOLD AS-IS
For sale
Price cut: $25K (10/20)
$325,000
3114 Eclipse St, Clinton, IA 52732
3beds
3,177sqft
Est.:
Single Family Residence, Residential
Built in 1993
4.94 Acres Lot
$315,900 Zestimate®
$102/sqft
$-- HOA
What's special
- 113 days |
- 349 |
- 8 |
Zillow last checked: 8 hours ago
Listing updated: October 24, 2025 at 01:01pm
Listed by:
Jill Sorrell Cell:815-535-1591,
Mel Foster Co. Clinton
Source: RMLS Alliance,MLS#: QC4266573 Originating MLS: Quad City Area Realtor Association
Originating MLS: Quad City Area Realtor Association

Tour with a local agent
Facts & features
Interior
Bedrooms & bathrooms
- Bedrooms: 3
- Bathrooms: 2
- Full bathrooms: 2
Bedroom 1
- Level: Main
- Dimensions: 19ft 0in x 11ft 0in
Bedroom 2
- Level: Upper
- Dimensions: 14ft 0in x 14ft 0in
Bedroom 3
- Level: Upper
- Dimensions: 19ft 0in x 10ft 0in
Other
- Area: 700
Additional room
- Description: Entryway
- Level: Main
- Dimensions: 30ft 0in x 13ft 0in
Great room
- Level: Upper
- Dimensions: 32ft 0in x 18ft 0in
Kitchen
- Level: Main
- Dimensions: 20ft 0in x 12ft 0in
Laundry
- Level: Main
Living room
- Level: Main
- Dimensions: 28ft 0in x 18ft 0in
Main level
- Area: 1349
Recreation room
- Level: Basement
- Dimensions: 32ft 0in x 17ft 0in
Upper level
- Area: 1128
Heating
- Forced Air
Cooling
- Central Air
Appliances
- Included: Dryer, Range, Refrigerator
Features
- Ceiling Fan(s), Central Vacuum
- Windows: Window Treatments
- Basement: Full,Partially Finished
- Number of fireplaces: 1
- Fireplace features: Gas Log, Great Room
Interior area
- Total structure area: 2,477
- Total interior livable area: 3,177 sqft
Property
Parking
- Total spaces: 2
- Parking features: Attached
- Attached garage spaces: 2
- Details: Number Of Garage Remotes: 0
Features
- Levels: Two
- Patio & porch: Deck, Patio
Lot
- Size: 4.94 Acres
- Features: Dead End Street, Wooded
Details
- Additional structures: Outbuilding
- Parcel number: 8629330000
Construction
Type & style
- Home type: SingleFamily
- Property subtype: Single Family Residence, Residential
Materials
- Frame, Wood Siding
- Roof: Shingle
Condition
- New construction: No
- Year built: 1993
Utilities & green energy
- Sewer: Septic Tank
- Water: Public
Community & HOA
Community
- Subdivision: Meadowview Heights
Location
- Region: Clinton
Financial & listing details
- Price per square foot: $102/sqft
- Tax assessed value: $244,000
- Annual tax amount: $4,284
- Date on market: 8/20/2025
- Cumulative days on market: 100 days
- Road surface type: Paved
Estimated market value
$315,900
$300,000 - $332,000
$1,675/mo
Price history
Price history
| Date | Event | Price |
|---|---|---|
| 10/20/2025 | Price change | $325,000-7.1%$102/sqft |
Source: | ||
| 9/3/2025 | Listed for sale | $350,000$110/sqft |
Source: | ||
Public tax history
Public tax history
| Year | Property taxes | Tax assessment |
|---|---|---|
| 2024 | $4,284 -5.3% | $244,000 |
| 2023 | $4,524 +0% | $244,000 +13.1% |
| 2022 | $4,522 -5.4% | $215,745 |
Find assessor info on the county website
BuyAbility℠ payment
Est. payment
$2,145/mo
Principal & interest
$1611
Property taxes
$420
Home insurance
$114
Climate risks
Neighborhood: 52732
Nearby schools
GreatSchools rating
- 4/10Eagle Heights Elementary SchoolGrades: PK-5Distance: 0.5 mi
- 4/10Clinton Middle SchoolGrades: 6-8Distance: 2.2 mi
- 3/10Clinton High SchoolGrades: 9-12Distance: 3.3 mi
Schools provided by the listing agent
- High: Clinton High
Source: RMLS Alliance. This data may not be complete. We recommend contacting the local school district to confirm school assignments for this home.
- Loading
- Loading
