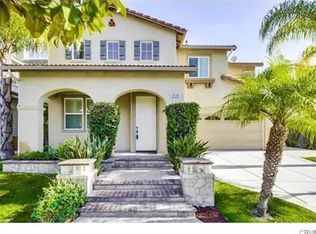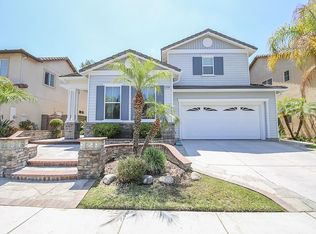Sold for $1,340,000
Listing Provided by:
Filipina Opena DRE #01416445 562-547-1182,
Coldwell Banker Realty
Bought with: BK Platinum Properties
$1,340,000
3114 Highlander Rd, Fullerton, CA 92833
5beds
2,364sqft
Single Family Residence
Built in 2002
5,506 Square Feet Lot
$1,433,900 Zestimate®
$567/sqft
$4,921 Estimated rent
Home value
$1,433,900
$1.36M - $1.51M
$4,921/mo
Zestimate® history
Loading...
Owner options
Explore your selling options
What's special
Welcome to Hawks Pointe Community! A premier 24 hour, guard-gated enclave. This residence features five bedrooms, 3 bathrooms, an office with custom cabinets, and a main floor bedroom with a full bath right next to it. The homes interior has been recently painted, providing a fresh and modern look throughout the home. One notable feature is the office space, which is equipped with custom cabinets, offering both functionality and a stylish design, ideal for those who require a dedicated workspace with abundant storage. The kitchen is designed with a breakfast counter, creating a seamless connection to the family and dining areas. This layout promotes a social and open atmosphere, making it convenient for family gatherings and entertaining guests. The outdoor areas of the property include a hardscaped wrap-around back and side yard with raised planter boxes. This design not only adds aesthetic appeal but also provides additional outdoor living spaces for various activities and entertainment with easy maintenance. The property is situated in a 24-hour guard-gated community, ensuring security, privacy, and exclusivity for residents. Enjoy daily walks along trails with verdant grounds and towering mature trees. Overall, this residence combines practical features like custom cabinets, a dedicated office space, and outdoor amenities with the luxury of a guard-gated community, making it an attractive and comfortable living space.
Zillow last checked: 8 hours ago
Listing updated: May 09, 2024 at 03:17pm
Listing Provided by:
Filipina Opena DRE #01416445 562-547-1182,
Coldwell Banker Realty
Bought with:
Zach Mickelson, DRE #02168856
BK Platinum Properties
Andrew Jimenez, DRE #02058721
BK Platinum Properties
Source: CRMLS,MLS#: PW24001846 Originating MLS: California Regional MLS
Originating MLS: California Regional MLS
Facts & features
Interior
Bedrooms & bathrooms
- Bedrooms: 5
- Bathrooms: 3
- Full bathrooms: 3
- Main level bathrooms: 1
- Main level bedrooms: 1
Bedroom
- Features: Bedroom on Main Level
Bathroom
- Features: Bathtub
Kitchen
- Features: Kitchen/Family Room Combo, Tile Counters
Heating
- Central
Cooling
- Central Air
Appliances
- Included: Dishwasher, Disposal, Gas Range, Microwave, Range Hood, Water Softener, Water To Refrigerator, Water Heater
- Laundry: Inside, Laundry Room, Upper Level
Features
- Breakfast Bar, Open Floorplan, Pantry, Tile Counters, Bedroom on Main Level
- Flooring: Carpet, Tile, Wood
- Windows: Custom Covering(s), Plantation Shutters, Roller Shields, Screens
- Has fireplace: Yes
- Fireplace features: Living Room
- Common walls with other units/homes: No Common Walls
Interior area
- Total interior livable area: 2,364 sqft
Property
Parking
- Total spaces: 4
- Parking features: Door-Multi, Direct Access, Driveway, Garage Faces Front, Garage
- Attached garage spaces: 2
- Uncovered spaces: 2
Accessibility
- Accessibility features: Other
Features
- Levels: Two
- Stories: 2
- Entry location: 1
- Patio & porch: Concrete
- Exterior features: Lighting
- Pool features: None
- Spa features: None
- Has view: Yes
- View description: Neighborhood, Trees/Woods
Lot
- Size: 5,506 sqft
- Features: Back Yard, Front Yard, Garden, Level
Details
- Additional structures: Shed(s)
- Parcel number: 28922248
- Special conditions: Standard
Construction
Type & style
- Home type: SingleFamily
- Architectural style: Traditional
- Property subtype: Single Family Residence
Materials
- Stucco, Wood Siding, Copper Plumbing
- Foundation: Slab
- Roof: Tile
Condition
- Updated/Remodeled
- New construction: No
- Year built: 2002
Details
- Builder name: Centex
Utilities & green energy
- Electric: Standard
- Sewer: Sewer Tap Paid
- Water: Public
- Utilities for property: Electricity Connected, Natural Gas Connected, Sewer Connected, Water Connected
Community & neighborhood
Security
- Security features: Carbon Monoxide Detector(s), Gated with Attendant, 24 Hour Security, Smoke Detector(s)
Community
- Community features: Hiking, Park, Storm Drain(s), Street Lights, Suburban, Sidewalks
Location
- Region: Fullerton
- Subdivision: Falcon Ridge (Falr)
HOA & financial
HOA
- Has HOA: Yes
- HOA fee: $300 monthly
- Amenities included: Controlled Access, Maintenance Grounds, Playground, Pets Allowed, Guard, Security, Trail(s)
- Association name: Hawks Pointe
- Association phone: 951-270-3700
Other
Other facts
- Listing terms: Cash to New Loan,Conventional,1031 Exchange
- Road surface type: Paved
Price history
| Date | Event | Price |
|---|---|---|
| 5/7/2024 | Sold | $1,340,000+3.1%$567/sqft |
Source: | ||
| 4/16/2024 | Pending sale | $1,300,000$550/sqft |
Source: | ||
| 4/14/2024 | Contingent | $1,300,000$550/sqft |
Source: | ||
| 4/4/2024 | Price change | $1,300,000-3.7%$550/sqft |
Source: | ||
| 3/21/2024 | Listed for sale | $1,350,000+61.9%$571/sqft |
Source: | ||
Public tax history
| Year | Property taxes | Tax assessment |
|---|---|---|
| 2025 | $15,948 +56.1% | $1,366,800 +49.9% |
| 2024 | $10,218 +2.5% | $911,552 +2% |
| 2023 | $9,965 +1.6% | $893,679 +2% |
Find assessor info on the county website
Neighborhood: Hawks Pointe
Nearby schools
GreatSchools rating
- 8/10Charles G. Emery Elementary SchoolGrades: K-5Distance: 1.1 mi
- 5/10Gordon H. Beatty MiddleGrades: 6-8Distance: 1.3 mi
- 9/10Sonora High SchoolGrades: 9-12Distance: 3.8 mi
Schools provided by the listing agent
- Elementary: Emery
- Middle: Buena Park
- High: Sonora
Source: CRMLS. This data may not be complete. We recommend contacting the local school district to confirm school assignments for this home.
Get a cash offer in 3 minutes
Find out how much your home could sell for in as little as 3 minutes with a no-obligation cash offer.
Estimated market value
$1,433,900

