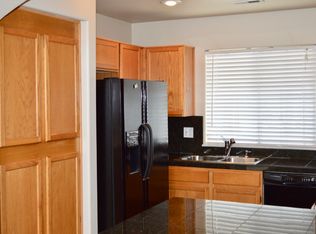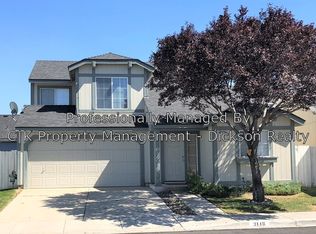Closed
$475,000
3114 May Rose Cir, Reno, NV 89502
3beds
1,150sqft
Single Family Residence
Built in 1994
3,049.2 Square Feet Lot
$476,000 Zestimate®
$413/sqft
$2,126 Estimated rent
Home value
$476,000
$433,000 - $524,000
$2,126/mo
Zestimate® history
Loading...
Owner options
Explore your selling options
What's special
Beautifully Updated Home in a Quiet Reno Cul-de-Sac! Welcome to 3114 May Rose Circle, a charming 3-bedroom, 2-bathroom home that’s been thoughtfully updated for modern comfort! Nestled in a peaceful cul-de-sac, this move-in-ready gem offers a remodeled interior, stunning finishes, and a prime location—making it the perfect place to call home. Don’t miss out on this beautifully updated, move-in-ready home! Schedule your private showing today before it’s gone!, Stylish & Open Living Space. Natural light floods the open floor plan, creating a bright and welcoming atmosphere. Whether you’re entertaining or enjoying a quiet night in, this home is designed for comfort and convenience. Upgraded Kitchen with Marble Countertops. The heart of the home features beautiful marble countertops, modern appliances, and ample counter space, making meal prep a breeze! Spacious Bedrooms & Remodeled Bathrooms – Retreat to a serene primary suite with its own private bath, while the additional bedrooms offer versatility for guests, family, or a home office. Both bathrooms have been tastefully remodeled, featuring sleek finishes and modern fixtures. Step outside to enjoy a cozy outdoor space, perfect for morning coffee, weekend BBQs, or relaxing under the Nevada sky—without the hassle of excessive upkeep. Don’t miss out on this beautifully updated, move-in-ready home! Schedule your private showing today before it’s gone!
Zillow last checked: 8 hours ago
Listing updated: May 14, 2025 at 04:42am
Listed by:
Brittany Smith S.175592 209-304-5610,
RE/MAX Professionals-Reno,
Jonathan Lanuza-Gonzalez S.191091 775-443-7684,
RE/MAX Professionals-Reno
Bought with:
Patricia Ginocchio, S.36291
Ferrari-Lund R.E. Sparks
Source: NNRMLS,MLS#: 250003399
Facts & features
Interior
Bedrooms & bathrooms
- Bedrooms: 3
- Bathrooms: 2
- Full bathrooms: 2
Heating
- Natural Gas
Cooling
- Central Air, Refrigerated
Appliances
- Included: Dishwasher, Disposal, Dryer, Electric Oven, Electric Range, Microwave, Oven, Refrigerator, Washer
- Laundry: In Hall, Laundry Area
Features
- Ceiling Fan(s), High Ceilings, Smart Thermostat
- Flooring: Laminate
- Windows: Blinds, Double Pane Windows
- Has fireplace: No
Interior area
- Total structure area: 1,150
- Total interior livable area: 1,150 sqft
Property
Parking
- Total spaces: 2
- Parking features: Attached, Garage Door Opener
- Attached garage spaces: 2
Features
- Stories: 1
- Exterior features: None
- Fencing: Back Yard
Lot
- Size: 3,049 sqft
- Features: Landscaped, Level, Sprinklers In Front, Sprinklers In Rear
Details
- Parcel number: 02175207
- Zoning: Spd
Construction
Type & style
- Home type: SingleFamily
- Property subtype: Single Family Residence
Materials
- Foundation: Slab
- Roof: Pitched
Condition
- Year built: 1994
Utilities & green energy
- Sewer: Public Sewer
- Water: Public
- Utilities for property: Electricity Available, Internet Available, Sewer Available, Water Available, Cellular Coverage
Community & neighborhood
Security
- Security features: Smoke Detector(s)
Location
- Region: Reno
- Subdivision: Roseview 2
HOA & financial
HOA
- Has HOA: Yes
- HOA fee: $30 monthly
- Amenities included: None
Other
Other facts
- Listing terms: 1031 Exchange,Cash,Conventional,FHA,VA Loan
Price history
| Date | Event | Price |
|---|---|---|
| 5/2/2025 | Sold | $475,000$413/sqft |
Source: | ||
| 4/9/2025 | Pending sale | $475,000$413/sqft |
Source: | ||
| 3/19/2025 | Listed for sale | $475,000+216.7%$413/sqft |
Source: | ||
| 2/6/2021 | Listing removed | -- |
Source: Owner Report a problem | ||
| 9/6/2013 | Sold | $150,000$130/sqft |
Source: Public Record Report a problem | ||
Public tax history
| Year | Property taxes | Tax assessment |
|---|---|---|
| 2025 | $1,872 +7% | $78,316 +4.3% |
| 2024 | $1,749 +3% | $75,111 +4.5% |
| 2023 | $1,698 +3% | $71,900 +22.4% |
Find assessor info on the county website
Neighborhood: Donner Springs
Nearby schools
GreatSchools rating
- 4/10Hidden Valley Elementary SchoolGrades: PK-5Distance: 1.7 mi
- 1/10Edward L Pine Middle SchoolGrades: 6-8Distance: 2 mi
- 4/10Earl Wooster High SchoolGrades: 9-12Distance: 2.5 mi
Schools provided by the listing agent
- Elementary: Hidden Valley
- Middle: Pine
- High: Wooster
Source: NNRMLS. This data may not be complete. We recommend contacting the local school district to confirm school assignments for this home.
Get a cash offer in 3 minutes
Find out how much your home could sell for in as little as 3 minutes with a no-obligation cash offer.
Estimated market value$476,000
Get a cash offer in 3 minutes
Find out how much your home could sell for in as little as 3 minutes with a no-obligation cash offer.
Estimated market value
$476,000

