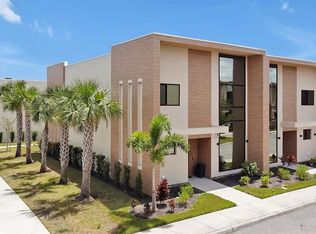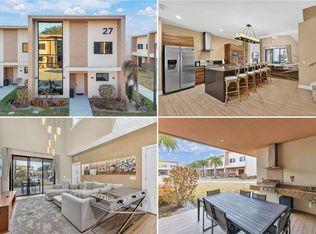Sold for $485,000
$485,000
3114 Rockefeller Way, Kissimmee, FL 34747
4beds
2,356sqft
Townhouse
Built in 2019
2,178 Square Feet Lot
$476,700 Zestimate®
$206/sqft
$3,351 Estimated rent
Home value
$476,700
$429,000 - $529,000
$3,351/mo
Zestimate® history
Loading...
Owner options
Explore your selling options
What's special
Welcome to this great vacation home with a garden view, fully furnished, and professionally decorated. This property is strategically located for both investors and vacationers, just a few miles from the Walt Disney World main gate and situated in the heart of the tourist hub, with shops, dining, and attractions all within close proximity. Featuring 4 bedrooms and 4.5 baths, a gourmet kitchen, full laundry facilities, and an impressive extended outdoor patio with an upgraded summer kitchen, this home offers a perfect blend of luxury and comfort. You'll enjoy all the services and facilities of a resort while savoring the privacy of a home. The community provides concierge services, a 24-hour clubhouse, fitness center, playroom, house cleaning services, and an on-site restaurant. It's a gated community with multilingual staff, cleaning services, free parking, and more. The property is zoned for short-term rental, presenting a great investment opportunity.
Zillow last checked: 8 hours ago
Listing updated: June 18, 2025 at 11:34am
Listing Provided by:
Veronica Li 305-354-0388,
RATIO REAL ESTATE, LLC 407-674-0460
Bought with:
Ron Debrassi, 3475339
DEBRASSI REALTY LLC
Source: Stellar MLS,MLS#: O6171438 Originating MLS: Orlando Regional
Originating MLS: Orlando Regional

Facts & features
Interior
Bedrooms & bathrooms
- Bedrooms: 4
- Bathrooms: 5
- Full bathrooms: 4
- 1/2 bathrooms: 1
Primary bedroom
- Features: Walk-In Closet(s)
- Level: Second
- Area: 325 Square Feet
- Dimensions: 13x25
Primary bedroom
- Features: Walk-In Closet(s)
- Level: First
- Area: 182 Square Feet
- Dimensions: 13x14
Bedroom 3
- Features: Walk-In Closet(s)
- Level: Second
- Area: 144 Square Feet
- Dimensions: 12x12
Bedroom 4
- Features: Walk-In Closet(s)
- Level: Second
- Area: 144 Square Feet
- Dimensions: 12x12
Kitchen
- Level: First
- Area: 280 Square Feet
- Dimensions: 20x14
Living room
- Level: First
- Area: 225 Square Feet
- Dimensions: 15x15
Heating
- Electric
Cooling
- Central Air
Appliances
- Included: Dishwasher, Disposal, Dryer, Electric Water Heater, Exhaust Fan, Freezer, Microwave, Range, Refrigerator, Washer
- Laundry: Inside
Features
- Kitchen/Family Room Combo, Living Room/Dining Room Combo, Primary Bedroom Main Floor, Solid Surface Counters, Split Bedroom, Thermostat, Walk-In Closet(s)
- Flooring: Carpet, Ceramic Tile
- Doors: Outdoor Grill
- Windows: Window Treatments
- Has fireplace: No
- Furnished: Yes
Interior area
- Total structure area: 2,640
- Total interior livable area: 2,356 sqft
Property
Features
- Levels: Two
- Stories: 2
- Patio & porch: Patio
- Exterior features: Garden, Outdoor Grill, Sidewalk
- Has view: Yes
- View description: Garden
Lot
- Size: 2,178 sqft
Details
- Parcel number: 022527401600011360
- Zoning: R
- Special conditions: None
Construction
Type & style
- Home type: Townhouse
- Property subtype: Townhouse
Materials
- Block, Stucco
- Foundation: Slab
- Roof: Shingle
Condition
- New construction: No
- Year built: 2019
Utilities & green energy
- Sewer: Public Sewer
- Water: Public
- Utilities for property: Electricity Connected, Sewer Connected, Street Lights, Underground Utilities, Water Connected
Community & neighborhood
Community
- Community features: Clubhouse, Fitness Center, Gated Community - Guard, Playground, Pool, Restaurant, Sidewalks, Tennis Court(s)
Location
- Region: Kissimmee
- Subdivision: MAGIC VILLAGE RESIDENCE II
HOA & financial
HOA
- Has HOA: Yes
- HOA fee: $441 monthly
- Amenities included: Clubhouse, Security, Tennis Court(s)
- Services included: 24-Hour Guard, Community Pool, Trash
- Association name: Yadira Casiano
- Association phone: 407-644-0010
Other fees
- Pet fee: $0 monthly
Other financial information
- Total actual rent: 0
Other
Other facts
- Listing terms: Cash,Conventional
- Ownership: Fee Simple
- Road surface type: Concrete
Price history
| Date | Event | Price |
|---|---|---|
| 6/16/2025 | Sold | $485,000-4.9%$206/sqft |
Source: | ||
| 4/28/2025 | Pending sale | $509,900$216/sqft |
Source: | ||
| 4/7/2025 | Price change | $509,900-5.6%$216/sqft |
Source: | ||
| 8/22/2024 | Price change | $539,900-1.8%$229/sqft |
Source: | ||
| 4/8/2024 | Price change | $549,900-1.8%$233/sqft |
Source: | ||
Public tax history
| Year | Property taxes | Tax assessment |
|---|---|---|
| 2024 | $10,787 +14.9% | $444,500 +4.6% |
| 2023 | $9,385 +16.5% | $425,100 +20.2% |
| 2022 | $8,053 -4.2% | $353,600 -7.6% |
Find assessor info on the county website
Neighborhood: 34747
Nearby schools
GreatSchools rating
- 9/10Celebration SchoolGrades: K-8Distance: 2.8 mi
- 5/10Celebration High SchoolGrades: 9-12Distance: 3 mi
Schools provided by the listing agent
- Elementary: Celebration K-8
- Middle: Celebration K-8
- High: Celebration High
Source: Stellar MLS. This data may not be complete. We recommend contacting the local school district to confirm school assignments for this home.
Get a cash offer in 3 minutes
Find out how much your home could sell for in as little as 3 minutes with a no-obligation cash offer.
Estimated market value$476,700
Get a cash offer in 3 minutes
Find out how much your home could sell for in as little as 3 minutes with a no-obligation cash offer.
Estimated market value
$476,700

